Building control module
Li , et al. December 22, 2
U.S. patent number D905,690 [Application Number D/713,129] was granted by the patent office on 2020-12-22 for building control module. This patent grant is currently assigned to Honeywell International Inc.. The grantee listed for this patent is Honeywell International Inc.. Invention is credited to Unmesh Kulkarni, Cary Leen, Haitao Li, Peilin Li, Ke Zhang, Yidan Zhao, Michael Zheng.
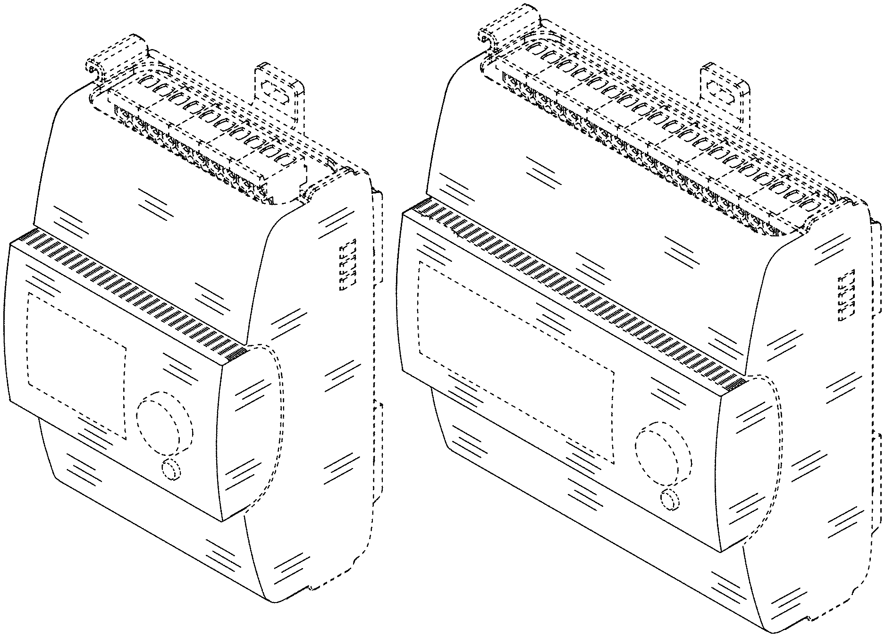
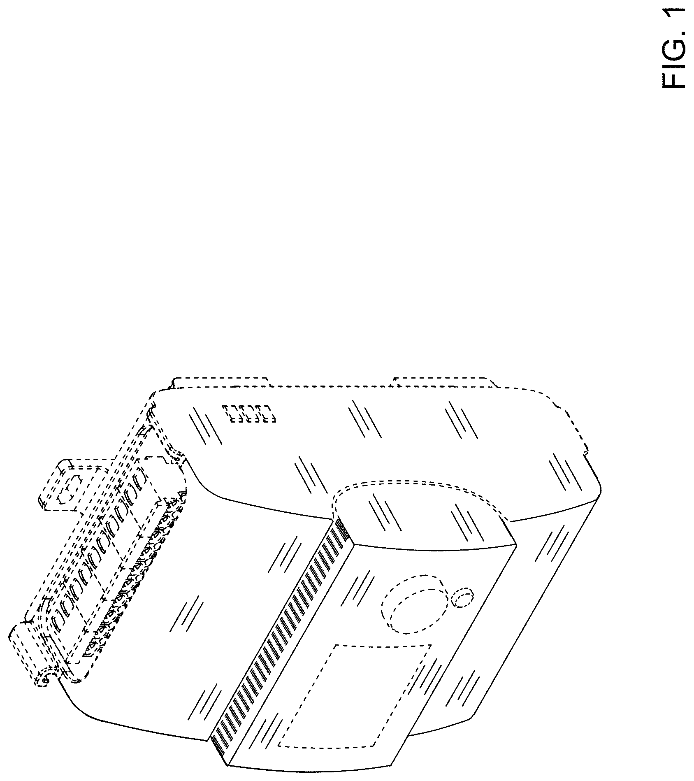
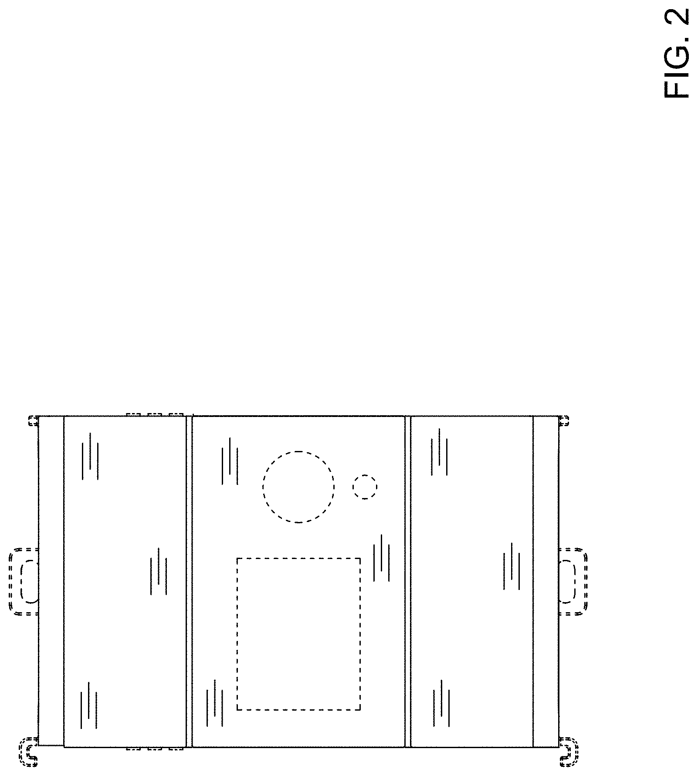
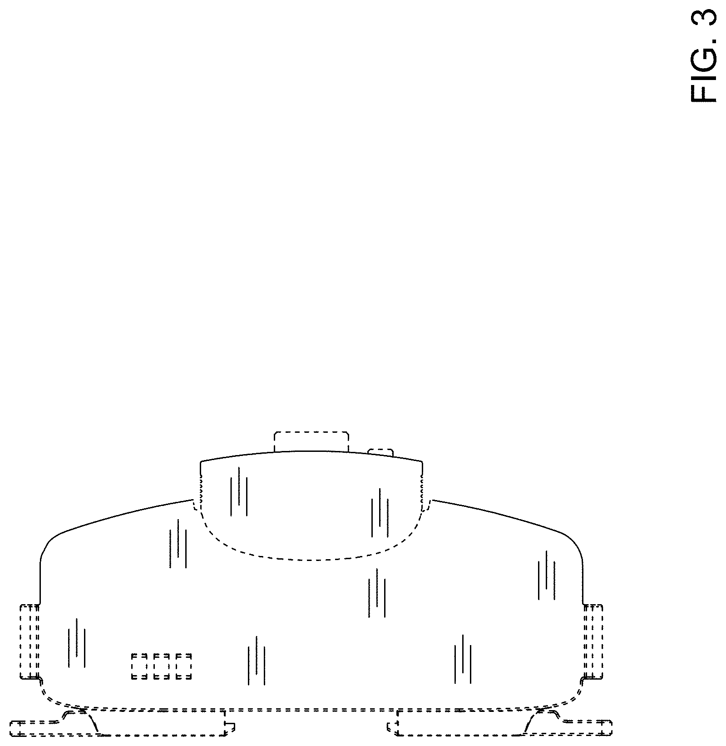
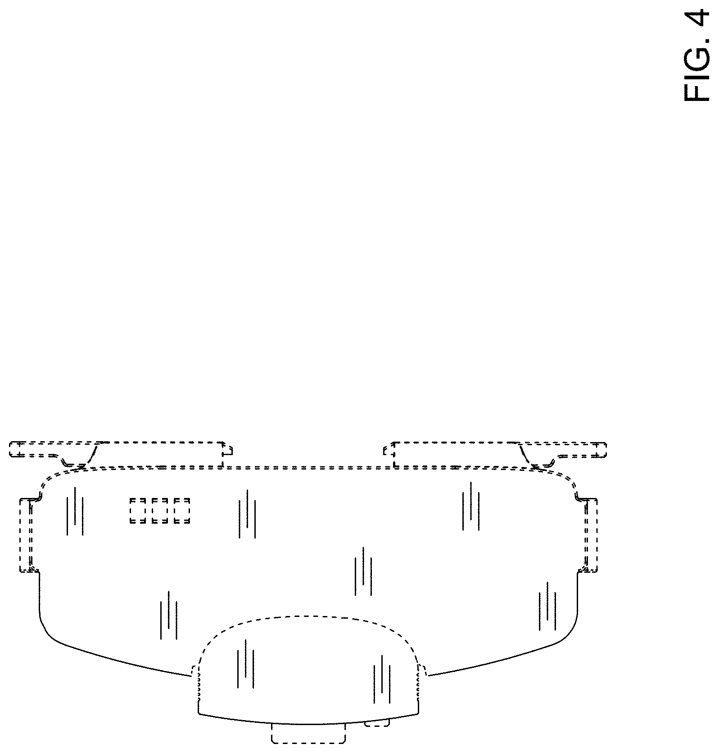
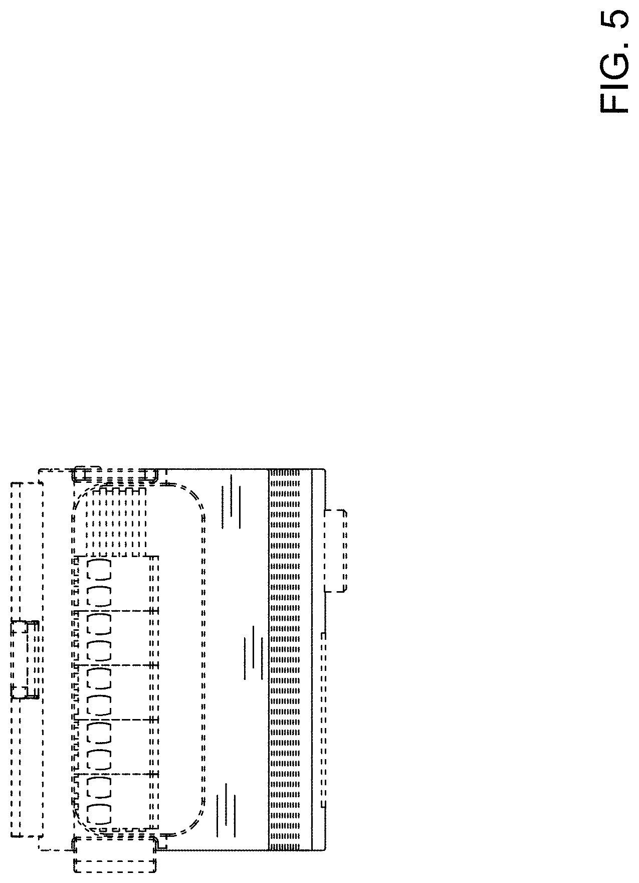
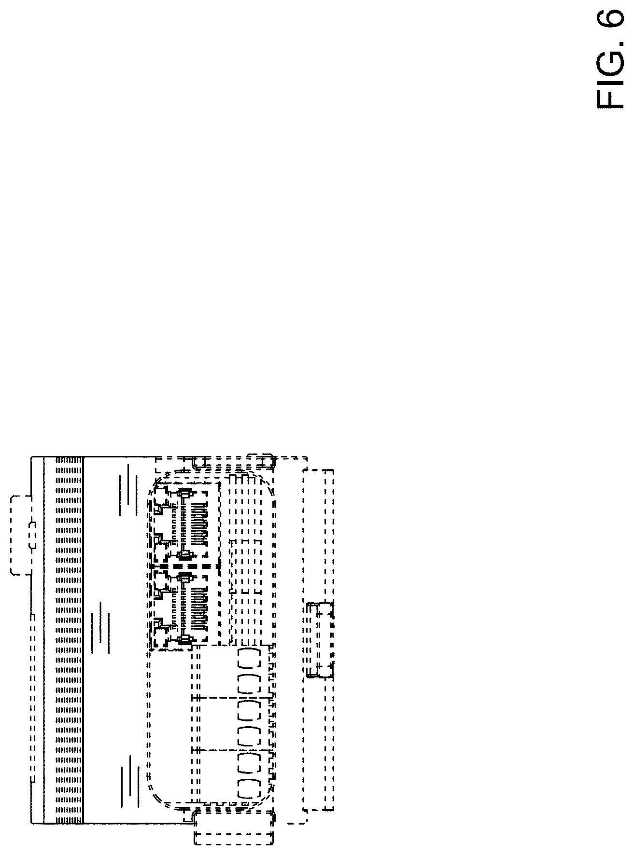
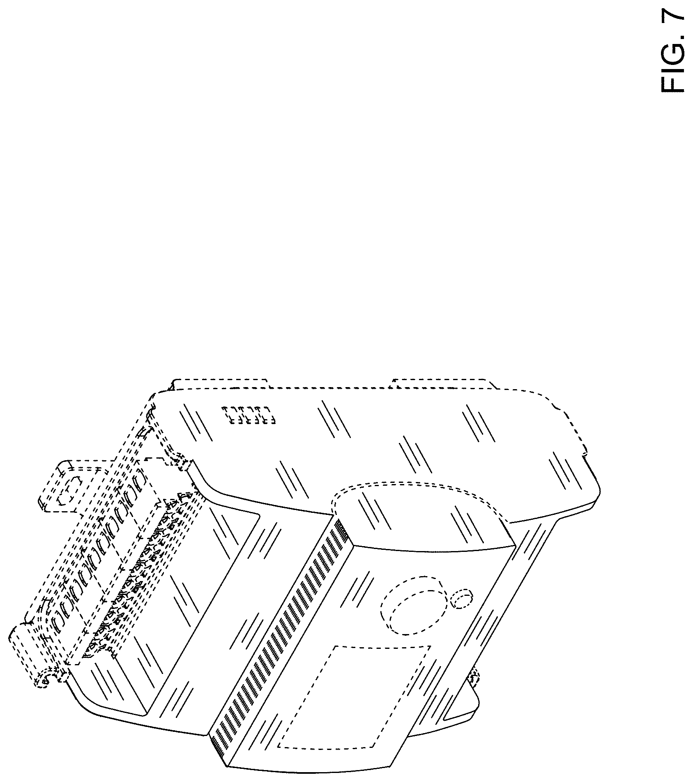
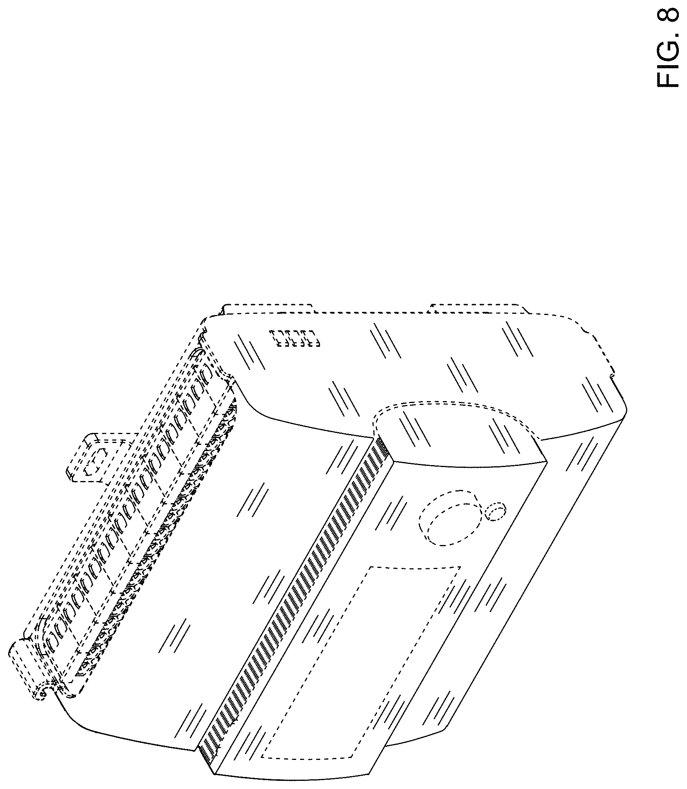
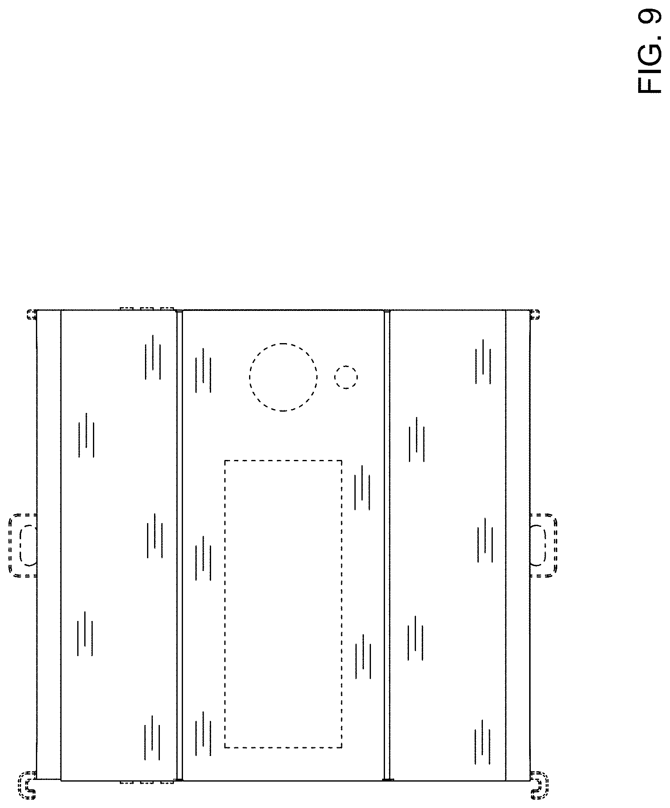
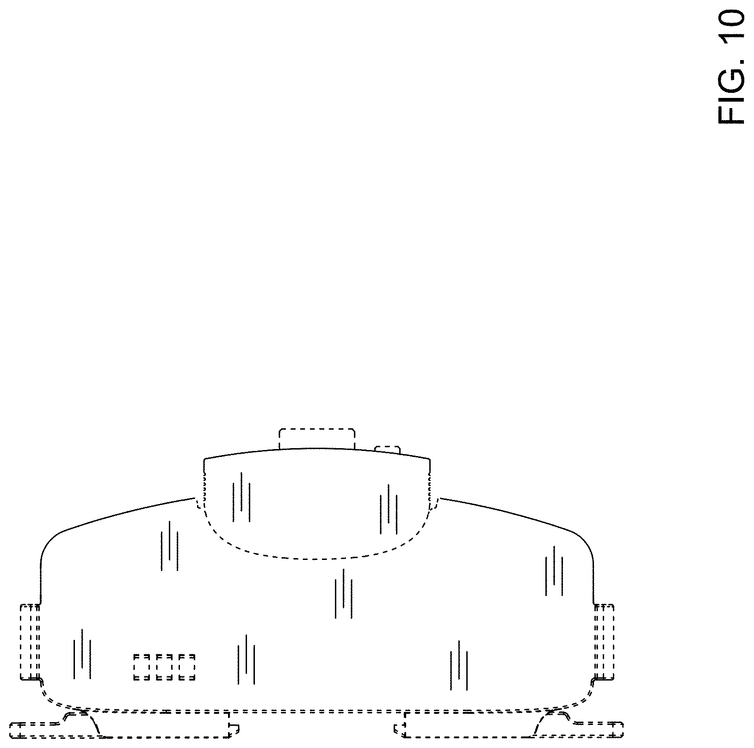
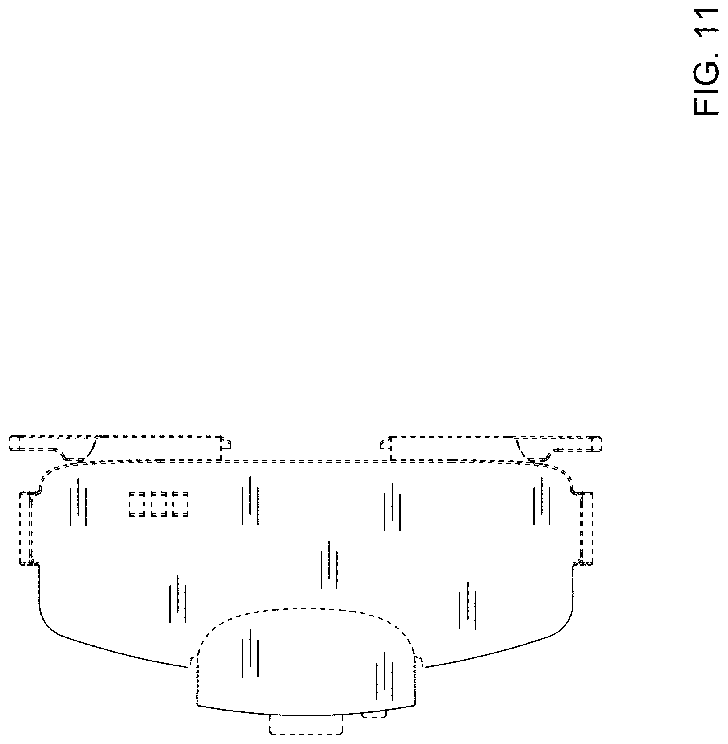
View All Diagrams
| United States Patent | D905,690 |
| Li , et al. | December 22, 2020 |
Building control module
Claims
CLAIM The ornamental design for a building control module, as shown and described.
| Inventors: | Li; Peilin (Shanghai, CN), Li; Haitao (Beijing, CN), Zhang; Ke (Beijing, CN), Zhao; Yidan (Shanghai, CN), Kulkarni; Unmesh (Bangalore, IN), Zheng; Michael (Beijing, CN), Leen; Cary (Hammond, WI) | ||||||||||
|---|---|---|---|---|---|---|---|---|---|---|---|
| Applicant: |
|
||||||||||
| Assignee: | Honeywell International Inc.
(Charlotte, NC) |
||||||||||
| Appl. No.: | D/713,129 | ||||||||||
| Filed: | November 13, 2019 |
| Current U.S. Class: | D14/358; D13/162.1 |
| Current International Class: | 1402 |
| Field of Search: | ;D13/162,162.1,184 ;D10/49,50 ;D14/240,358 |
References Cited [Referenced By]
U.S. Patent Documents
| D400180 | October 1998 | Shimizu |
| D578029 | October 2008 | Plewa |
| D596963 | July 2009 | Novotny et al. |
| D596964 | July 2009 | Wang et al. |
| D607843 | January 2010 | Borax |
| D620454 | July 2010 | Lissola |
| D628199 | November 2010 | Yukikado et al. |
| D659652 | May 2012 | Wong |
| D678084 | March 2013 | Beland et al. |
| D705223 | May 2014 | Akana et al. |
| D720633 | January 2015 | Novotny et al. |
| D735667 | August 2015 | Mielnik et al. |
| D758365 | June 2016 | Shimano |
| D762842 | August 2016 | Kokeny et al. |
| D765031 | August 2016 | Mielnik et al. |
| D768585 | October 2016 | Moore |
| D774005 | December 2016 | Ye et al. |
| D792353 | July 2017 | Yoshida |
| D793967 | August 2017 | Leeland |
| D815606 | April 2018 | Nada |
| D828816 | September 2018 | Spors et al. |
| D865731 | November 2019 | Sun |
| D873269 | January 2020 | Hu |
Other References
|
JACE 8000 Controller; before Jan. 1, 2017; 6 pgs.; https://www.google.com/search?q=Honeywell+International+building+controll- er+before%3A2017-01-01&tbm=isch&ved=2ahUKEwj70K6EsZDoAhWJBN8KHbFPB1sQ2-cCe- gQIABAA&oq=Honeywell+International+building+controller+before%3A2017-01-01- &gs_l=img.3...378229.396120..397891...6. cited by examiner . "Building Controller-Google Search," Google, 34 pages, accessed Dec. 28, 2018. cited by applicant . "Building Controller Honeywell--Google Search," Google, 34 pages, accessed Dec. 28, 2018. cited by applicant . "Advantech Introduces New Direct Digital Controller with Integrated BACNet Router-BAS-3500BC," Advantech, 1 page, Dec. 2012. cited by applicant . "Advantech Launches Full-Featured Building Automation Controller Series," Design World Staff, 9 pages, Jan. 28, 2009. cited by applicant . U.S. Appl. No. 29/662,117, "Building Controller," filed Sep. 1, 2018. cited by applicant . U.S. Appl. No. 29/662,118, "User Interface Module and Mounting Base For A Building Control System," filed Sep. 1, 2018. cited by applicant. |
Primary Examiner: Sikder; Selina
Attorney, Agent or Firm: Seager Turfte & Wickhem LLP
Description
FIG. 1 is a perspective view of a building control module;
FIG. 2 is a front elevation view of the building control module of FIG. 1;
FIG. 3 is a left side view of the building control module of FIG. 1;
FIG. 4 is a right side view of the building control module of FIG. 1;
FIG. 5 is a top plan view of the building control module of FIG. 1;
FIG. 6 is a bottom plan view of the building control module of FIG. 1;
FIG. 7 is a perspective view of the building control module of FIG. 1 with top and bottom covers removed;
FIG. 8 is a perspective view of another building control module;
FIG. 9 is a front elevation view of the building control module of FIG. 8;
FIG. 10 is a left side view of the building control module of FIG. 8;
FIG. 11 is a right side view of the building control module of FIG. 8;
FIG. 12 is a top plan view of the building control module of FIG. 8;
FIG. 13 is a bottom plan view of the building control module of FIG. 8; and,
FIG. 14 is a perspective view of the building control module of FIG. 8 with top and bottom covers removed.
In the drawings, the claimed design is defined by the shaded surfaces; broken lines immediately adjacent shaded surfaces represent boundaries of the claim and form no part thereof; all other broken lines depict unclaimed environmental subject matter and form no part of the claim.
* * * * *
References
D00000

D00001

D00002

D00003

D00004

D00005

D00006

D00007

D00008

D00009

D00010

D00011

D00012
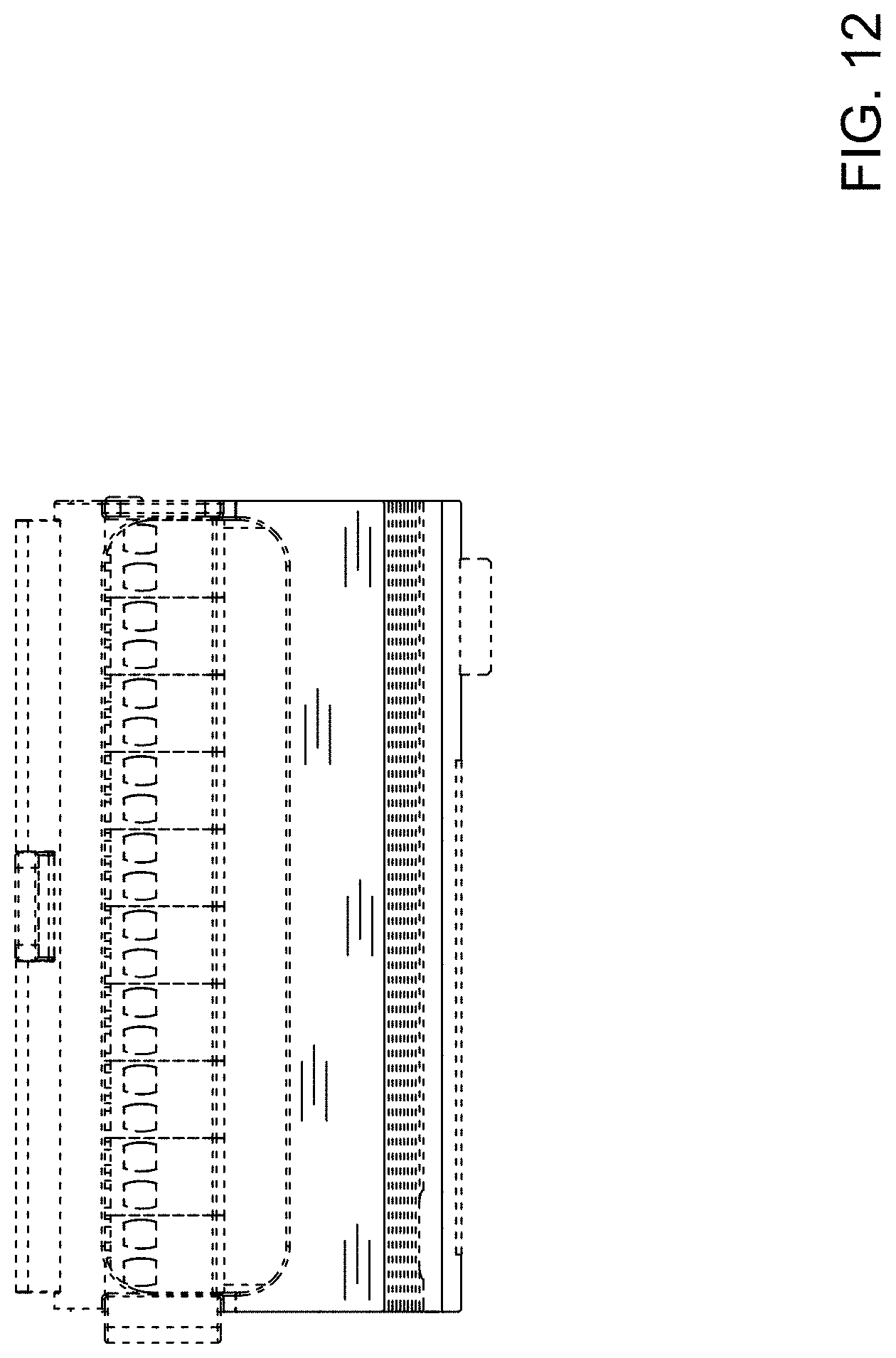
D00013
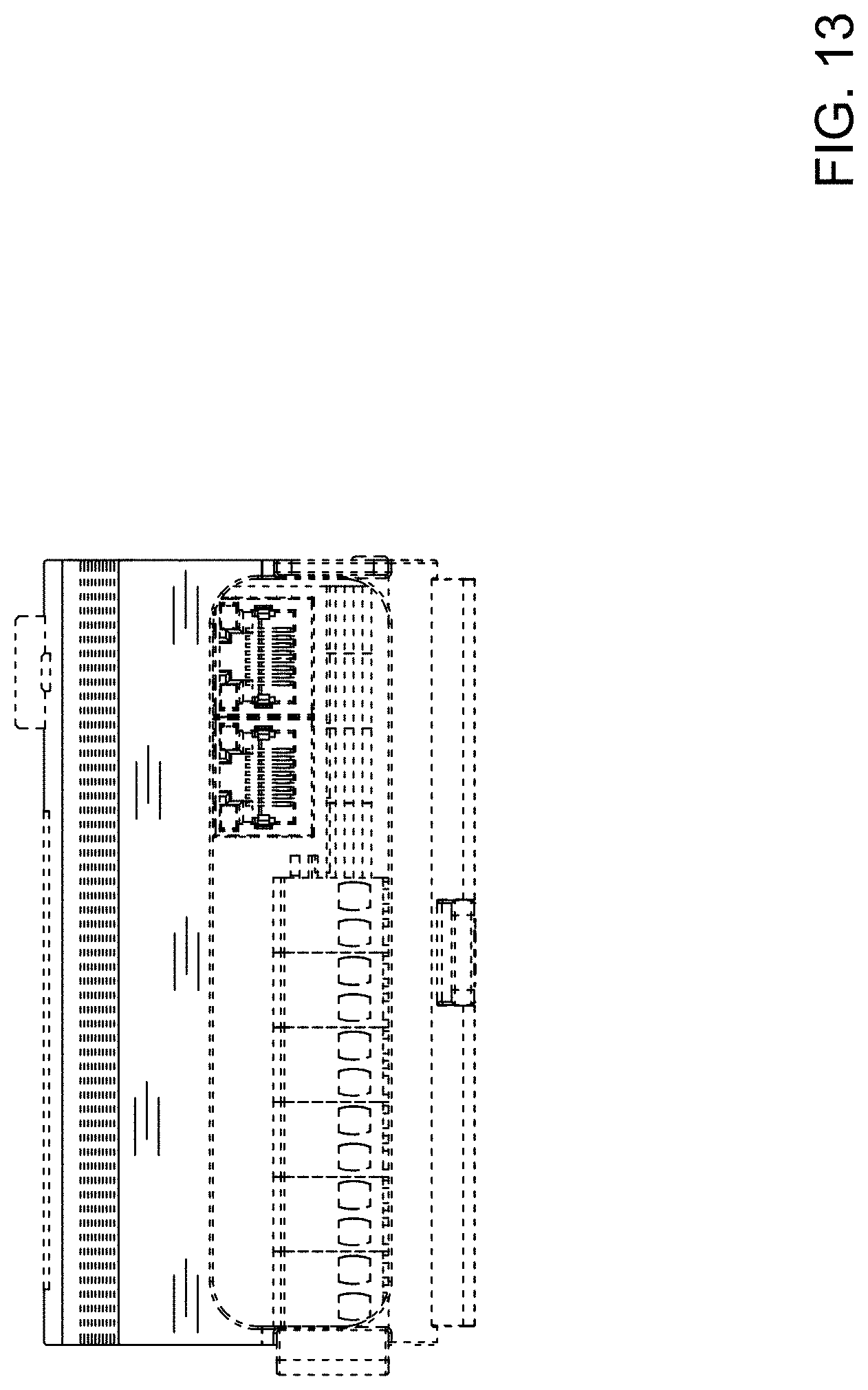
D00014
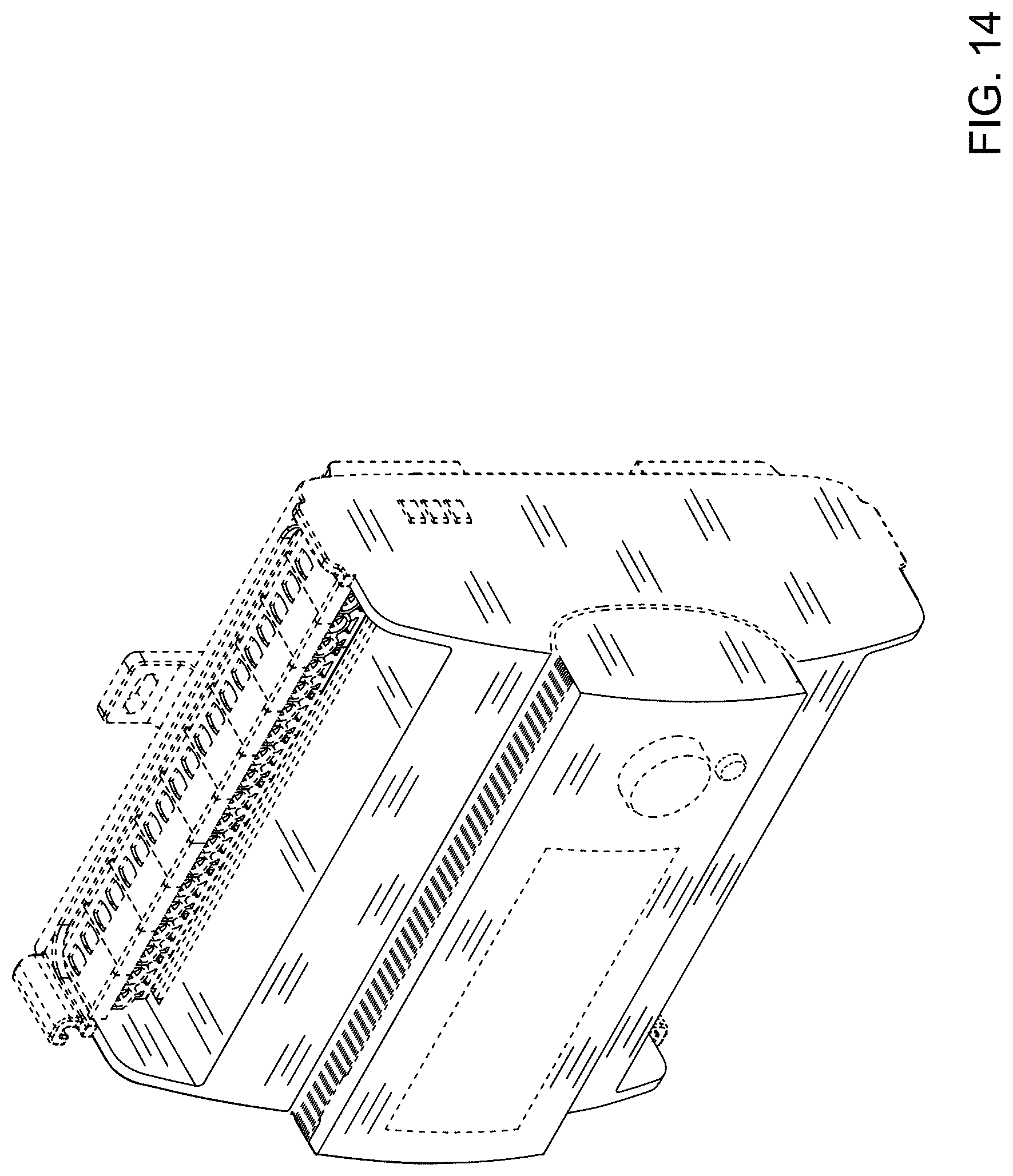
XML
uspto.report is an independent third-party trademark research tool that is not affiliated, endorsed, or sponsored by the United States Patent and Trademark Office (USPTO) or any other governmental organization. The information provided by uspto.report is based on publicly available data at the time of writing and is intended for informational purposes only.
While we strive to provide accurate and up-to-date information, we do not guarantee the accuracy, completeness, reliability, or suitability of the information displayed on this site. The use of this site is at your own risk. Any reliance you place on such information is therefore strictly at your own risk.
All official trademark data, including owner information, should be verified by visiting the official USPTO website at www.uspto.gov. This site is not intended to replace professional legal advice and should not be used as a substitute for consulting with a legal professional who is knowledgeable about trademark law.