Chaise
Smrstick October 6, 2
U.S. patent number D897,715 [Application Number D/680,706] was granted by the patent office on 2020-10-06 for chaise. This patent grant is currently assigned to Blu Dot Design & Manufacturing, Inc.. The grantee listed for this patent is Blu Dot Design & Manufacturing, Inc.. Invention is credited to Scott Smrstick.
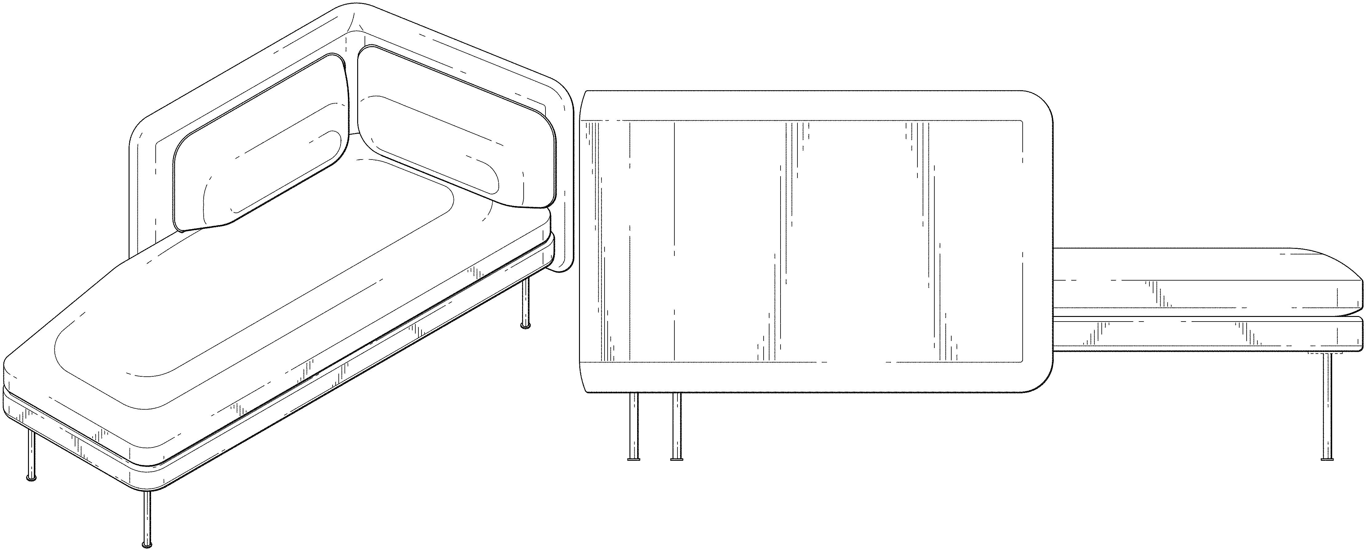
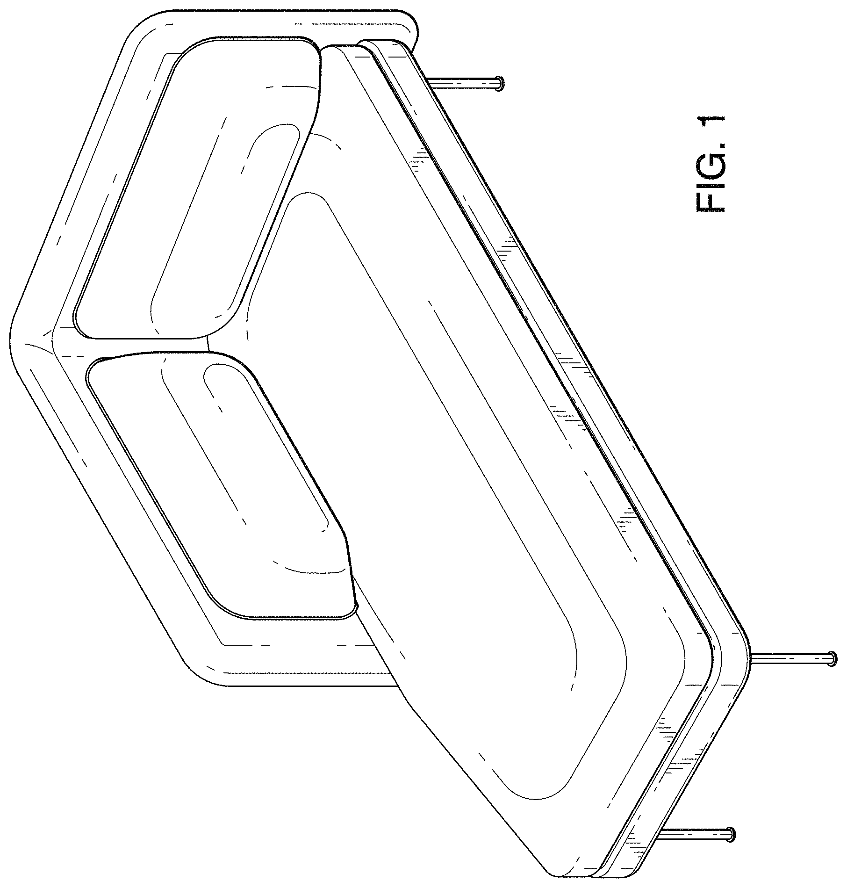

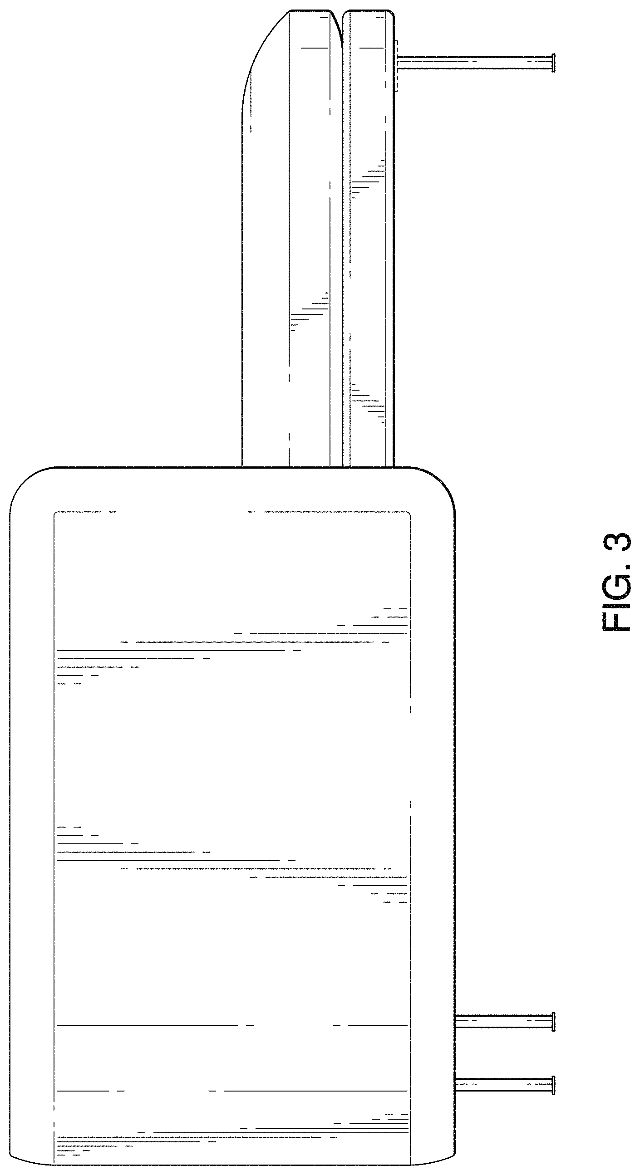
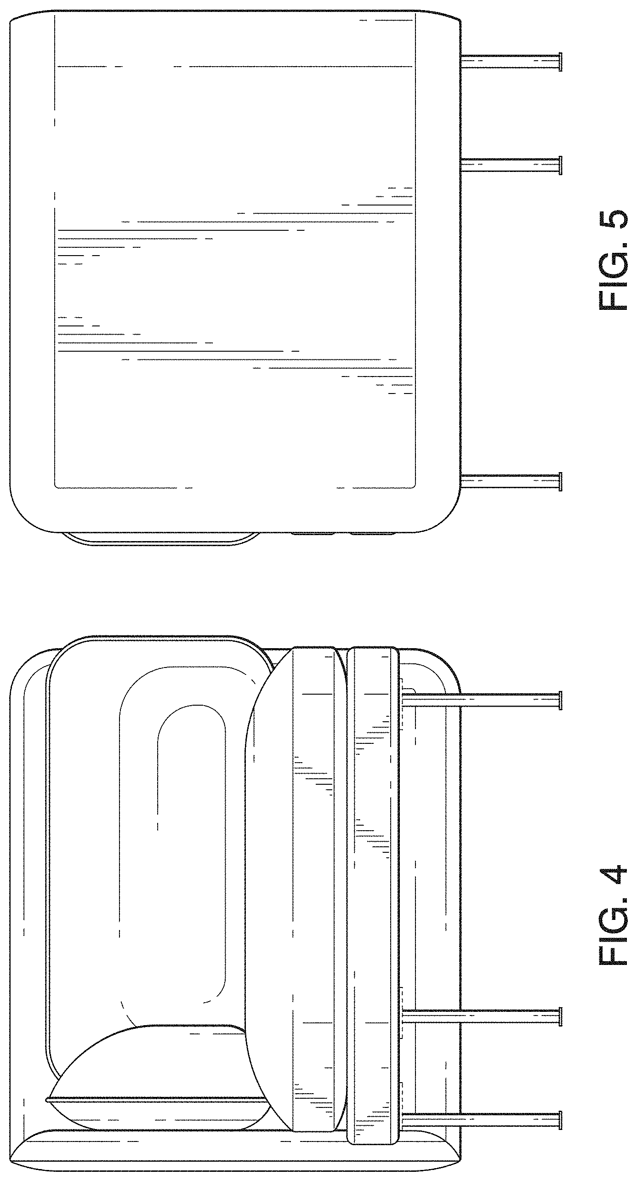

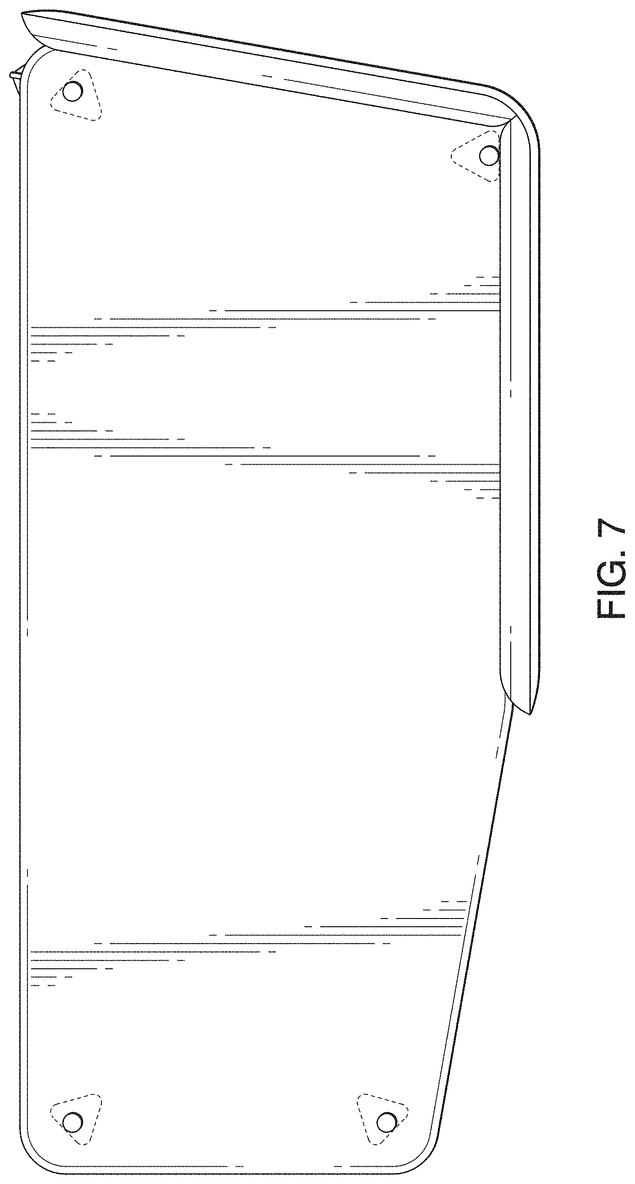
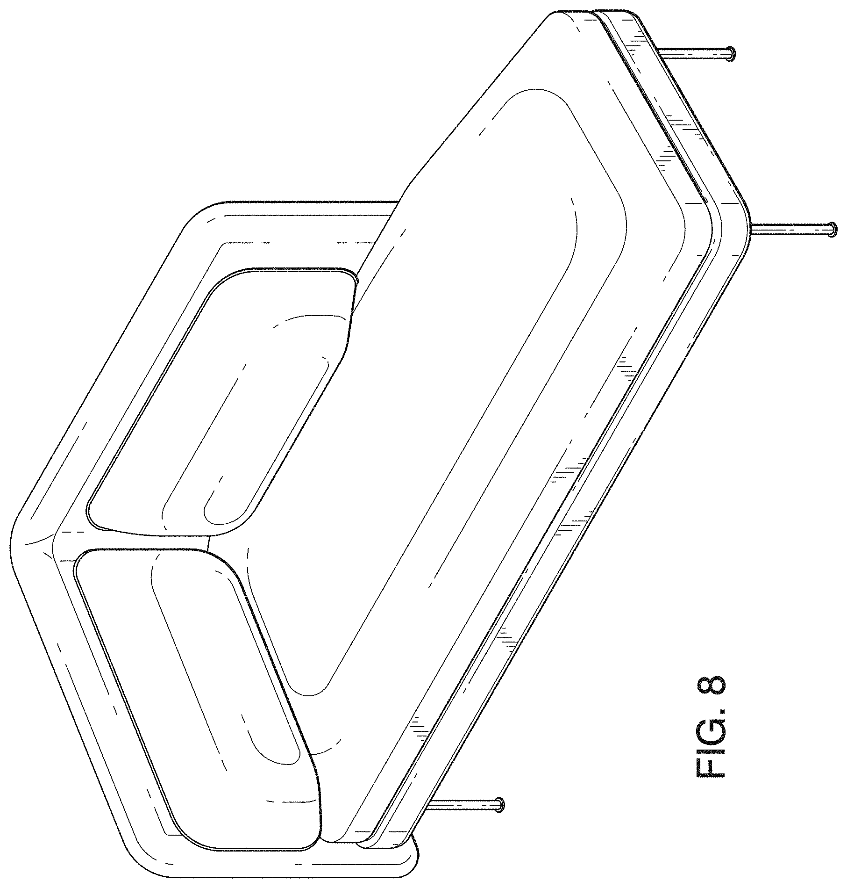

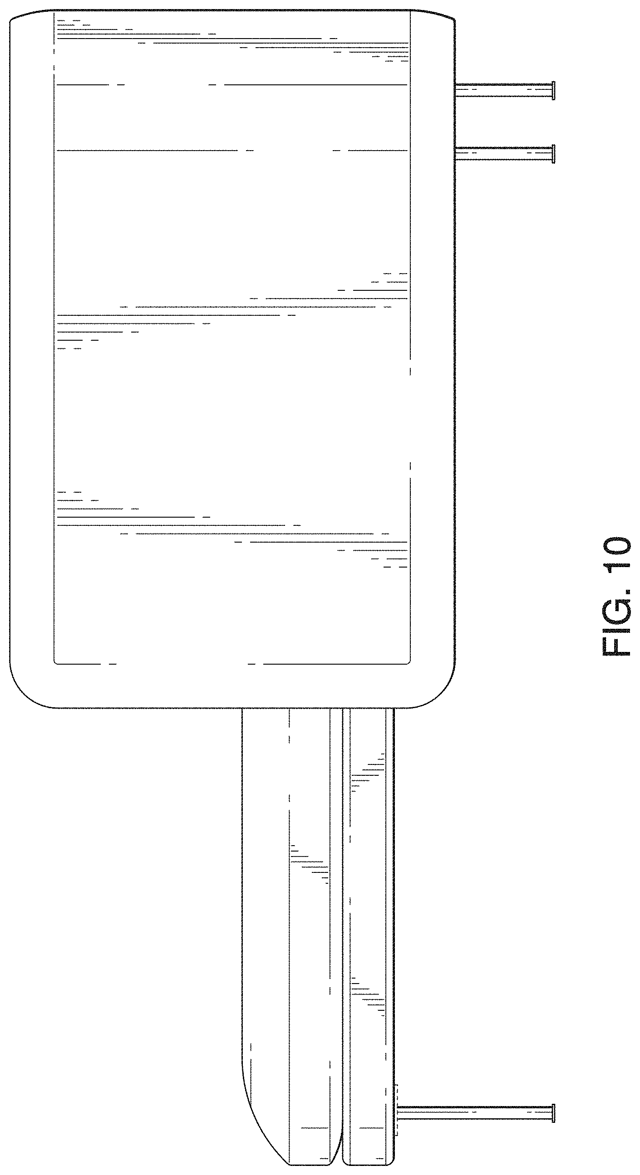
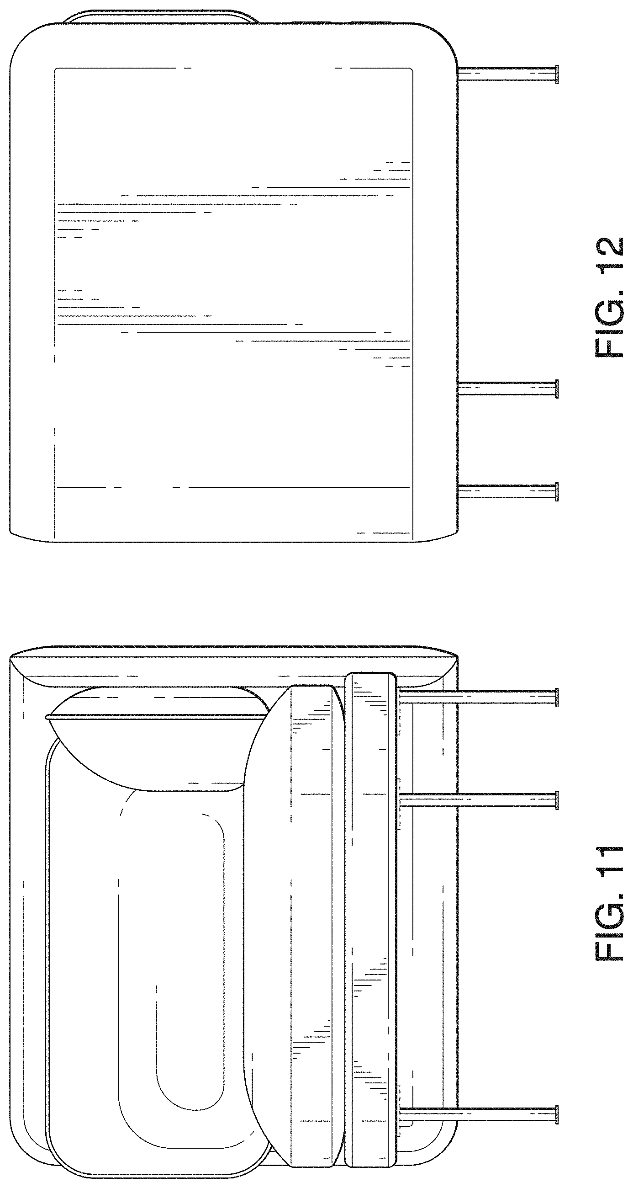
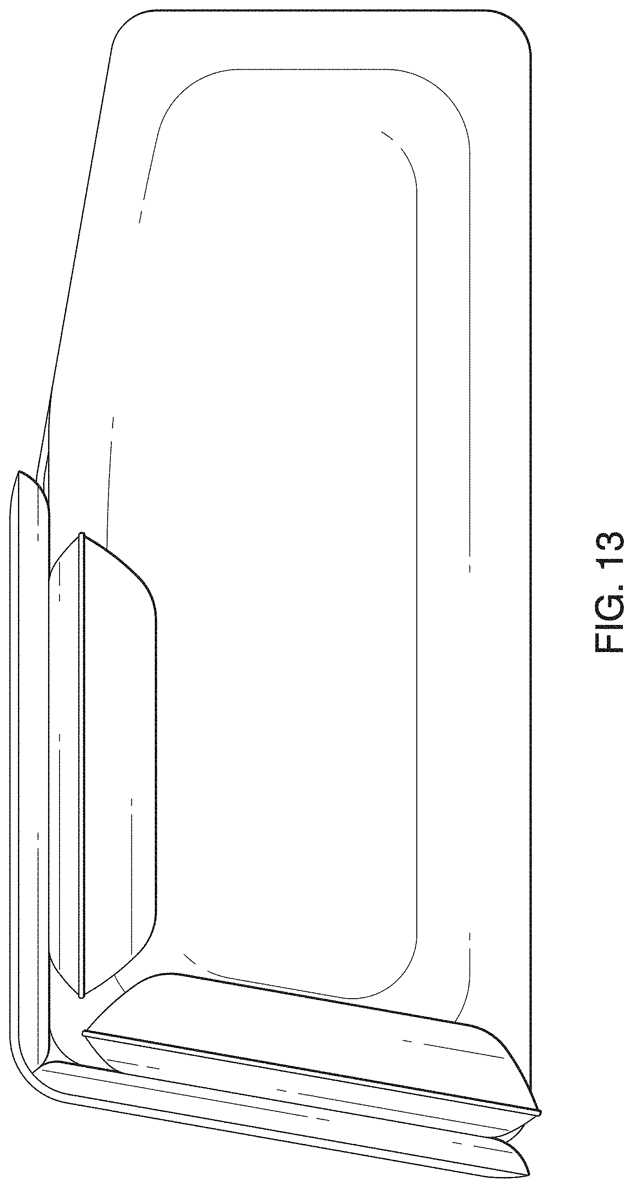
View All Diagrams
| United States Patent | D897,715 |
| Smrstick | October 6, 2020 |
Chaise
Claims
CLAIM Applicant claims the ornamental design for a chaise, as shown and described.
| Inventors: | Smrstick; Scott (Minneapolis, MN) | ||||||||||
|---|---|---|---|---|---|---|---|---|---|---|---|
| Applicant: |
|
||||||||||
| Assignee: | Blu Dot Design & Manufacturing,
Inc. (Minneapolis, MN) |
||||||||||
| Appl. No.: | D/680,706 | ||||||||||
| Filed: | February 19, 2019 |
| Current U.S. Class: | D6/377 |
| Current International Class: | 0601 |
| Field of Search: | ;D6/329,334,358-366,367-376,353,335-340,352,377-383,392-395,710-712,716,716.1,716.2,716.3 ;297/440.1,440.21,452.14 |
References Cited [Referenced By]
U.S. Patent Documents
| D427445 | July 2000 | Gomez |
| D427798 | July 2000 | Mourgue |
| D484712 | January 2004 | Gomez |
| D699963 | February 2014 | Hidalgo |
| D712674 | September 2014 | Ciani |
| D725398 | March 2015 | Lee |
| D727052 | April 2015 | Lee |
| D736535 | August 2015 | Foersom |
| D818733 | May 2018 | Hiyoshi |
| D821775 | July 2018 | Levine |
| D834849 | December 2018 | Binfare' |
| D863812 | October 2019 | Citterio |
| 2014/0312661 | October 2014 | Behar |
| 304491249 | Apr 2017 | CN | |||
| 304970998 | Jul 2018 | CN | |||
| 305665636 | Aug 2019 | CN | |||
| 305665639 | Aug 2019 | CN | |||
| 001231815-0010 | Aug 2010 | EM | |||
| 005719515-0006 | Oct 2018 | EM | |||
| 006370813-0001 | Apr 2019 | EM | |||
Other References
|
Blu Dot Instagram, New Bloke Collection, Date first available May 24, 2018, [online]retrieved Jun. 8, 2020, available from internet, https://www.instagram.com/bludot/ (Year: 2018). cited by examiner . Blu Dot Catalog No. 16, Designed in Minneapolis, Minnesota, published 2015, 44 pgs. cited by applicant . Blu Dot Catalog No. 17, Designed in Minneapolis, Minnesota, published 2015, 52 pgs. cited by applicant . Blu Dot Catalog No. 18, Designed in Minneapolis, Minnesota, published 2016, 51 pgs. cited by applicant . Blu Dot Catalog No. 19, Designed in Minneapolis, Minnesota, published 2016, 54 pgs. cited by applicant . Blu Dot Catalog No. 21, Cat 17F--Book A, Designed in Minneapolis, Minnesota, Applicant believes reference was published and available more than one year prior to the filing date of the instant application, 51 pgs. cited by applicant . Blu Dot Catalog No. 21, Cat 17F--Book B, Designed in Minneapolis, Minnesota, Applicant believes reference was published and available more than one year prior to the filing date of the instant application, 51 pgs. cited by applicant . Blu Dot Catalog No. 22, Cat 18S--Book B, Designed in Minneapolis, Minnesota, Applicant believes reference was published and available more than one year prior to the filing date of the instant application, 33 pgs. cited by applicant . Blu Dot Catalog No. 22, Cat18Sm_RGB, Designed in Minneapolis, Minnesota, Applicant believes reference was published and available more than one year prior to the filing date of the instant application, 33 pgs. cited by applicant. |
Primary Examiner: Hill; Keli L
Assistant Examiner: Sahneh; Sara S
Attorney, Agent or Firm: Fredrikson & Byron, P.A.
Description
FIG. 1 is a front upper perspective view of a first embodiment of a chaise of Applicant's design;
FIG. 2 is a first side elevational view thereof;
FIG. 3 is a second side elevational view thereof, the second side elevational view being opposite the first side elevational view;
FIG. 4 is a front elevational view thereof;
FIG. 5 is a rear elevational view thereof;
FIG. 6 is a top plan view thereof;
FIG. 7 is a bottom plan view thereof;
FIG. 8 is a front upper perspective view of a second embodiment of a chaise of Applicant's design, the second embodiment being a mirror image of the first embodiment;
FIG. 9 is a first side elevational view thereof;
FIG. 10 is a second side elevational view thereof, the second side elevational view being opposite the first side elevational view;
FIG. 11 is a front elevational view thereof;
FIG. 12 is a rear elevational view thereof;
FIG. 13 is a top plan view thereof; and,
FIG. 14 is a bottom plan view thereof.
Where included, broken lines showing environment or structure are for illustrative purposes only and form no part of the claimed design.
* * * * *
References
D00000

D00001

D00002

D00003

D00004

D00005

D00006

D00007

D00008

D00009

D00010

D00011

D00012

XML
uspto.report is an independent third-party trademark research tool that is not affiliated, endorsed, or sponsored by the United States Patent and Trademark Office (USPTO) or any other governmental organization. The information provided by uspto.report is based on publicly available data at the time of writing and is intended for informational purposes only.
While we strive to provide accurate and up-to-date information, we do not guarantee the accuracy, completeness, reliability, or suitability of the information displayed on this site. The use of this site is at your own risk. Any reliance you place on such information is therefore strictly at your own risk.
All official trademark data, including owner information, should be verified by visiting the official USPTO website at www.uspto.gov. This site is not intended to replace professional legal advice and should not be used as a substitute for consulting with a legal professional who is knowledgeable about trademark law.