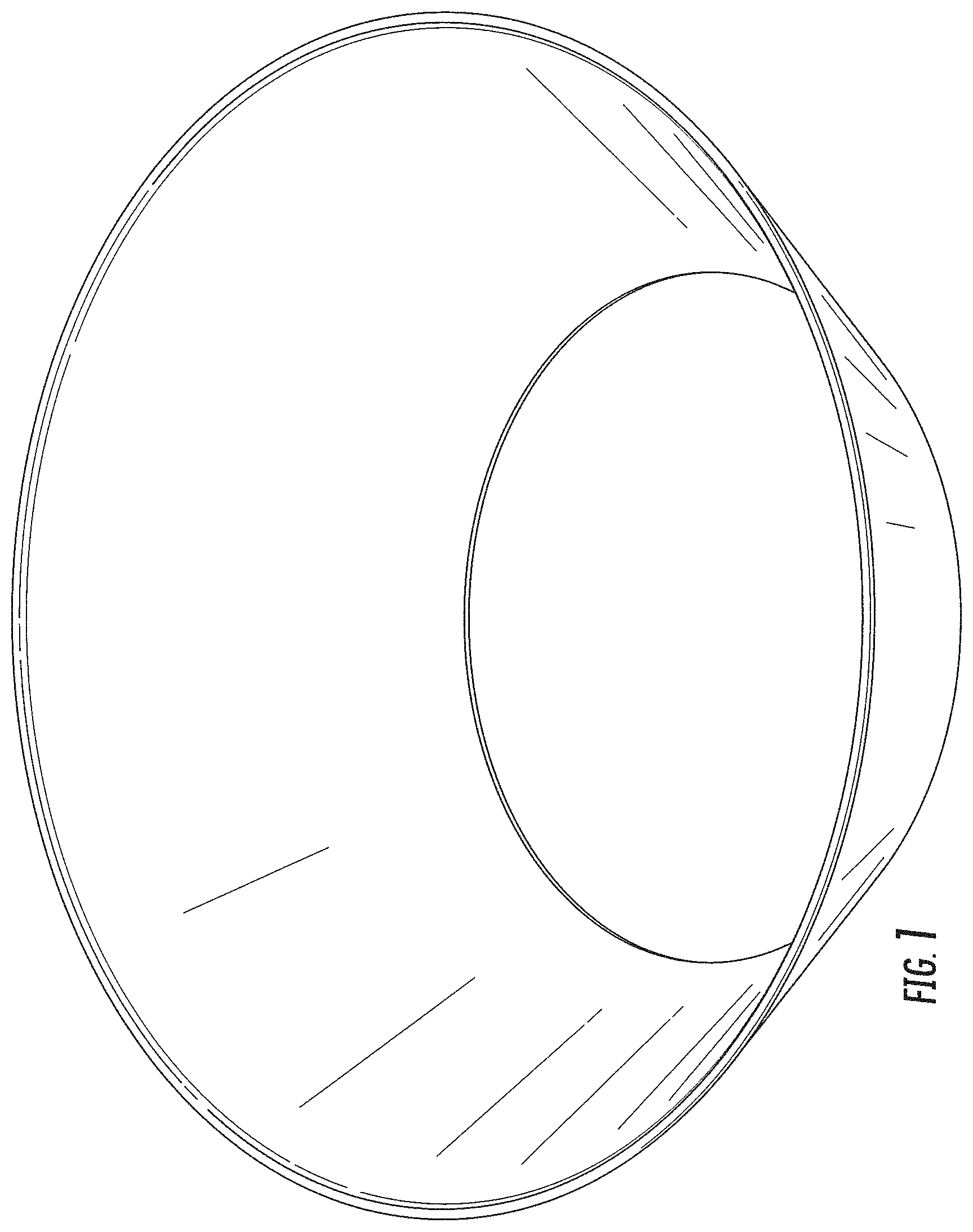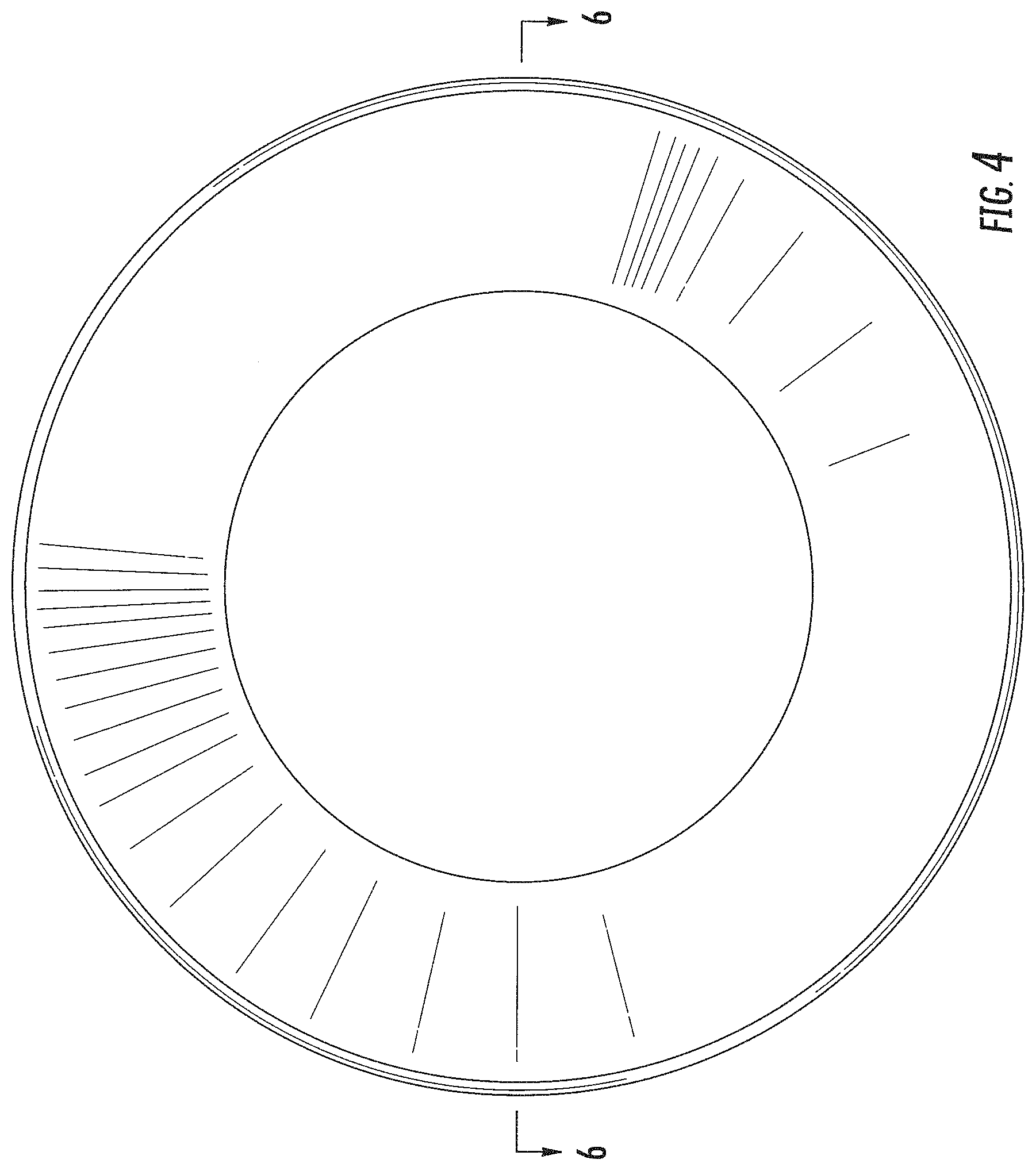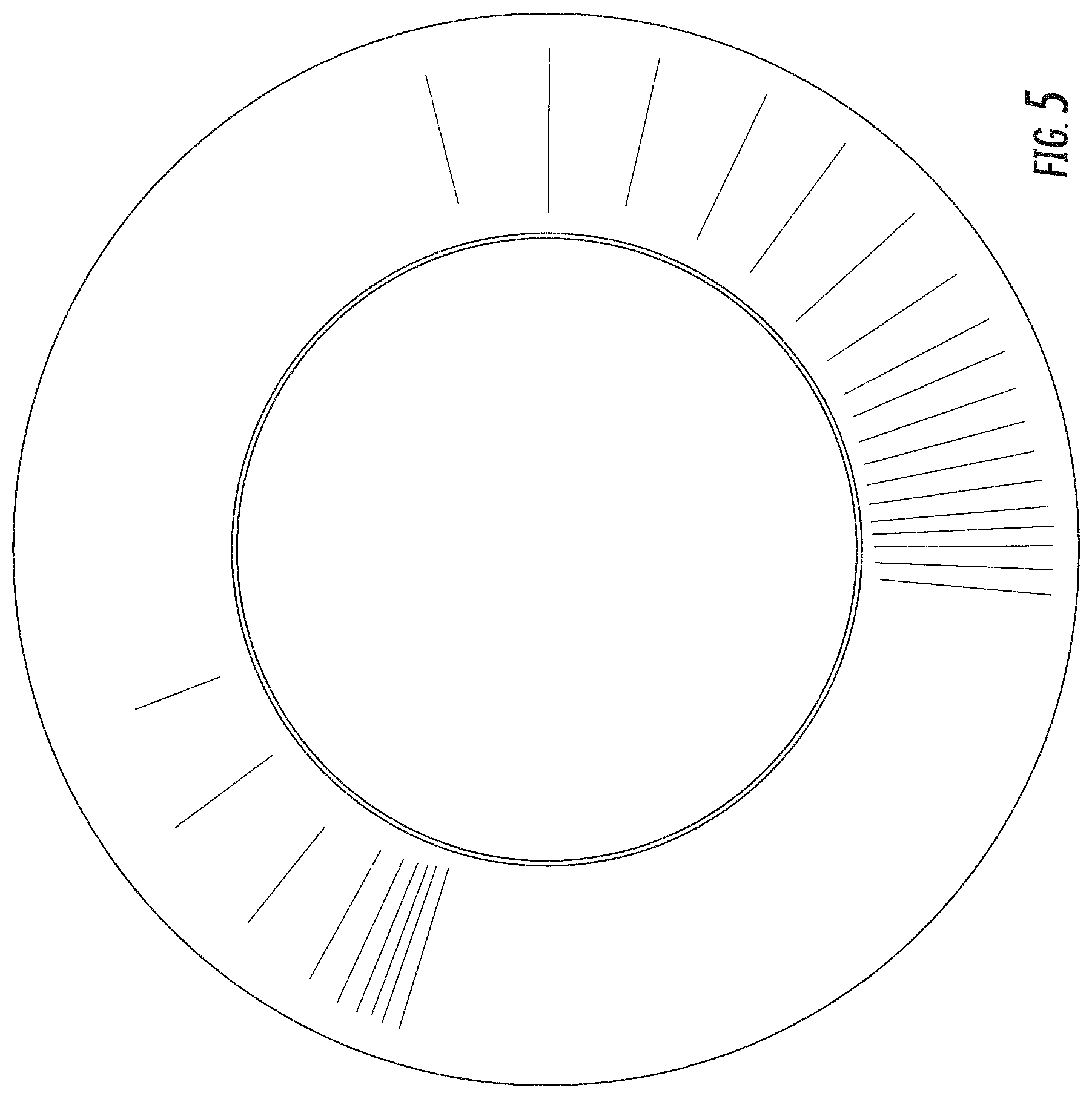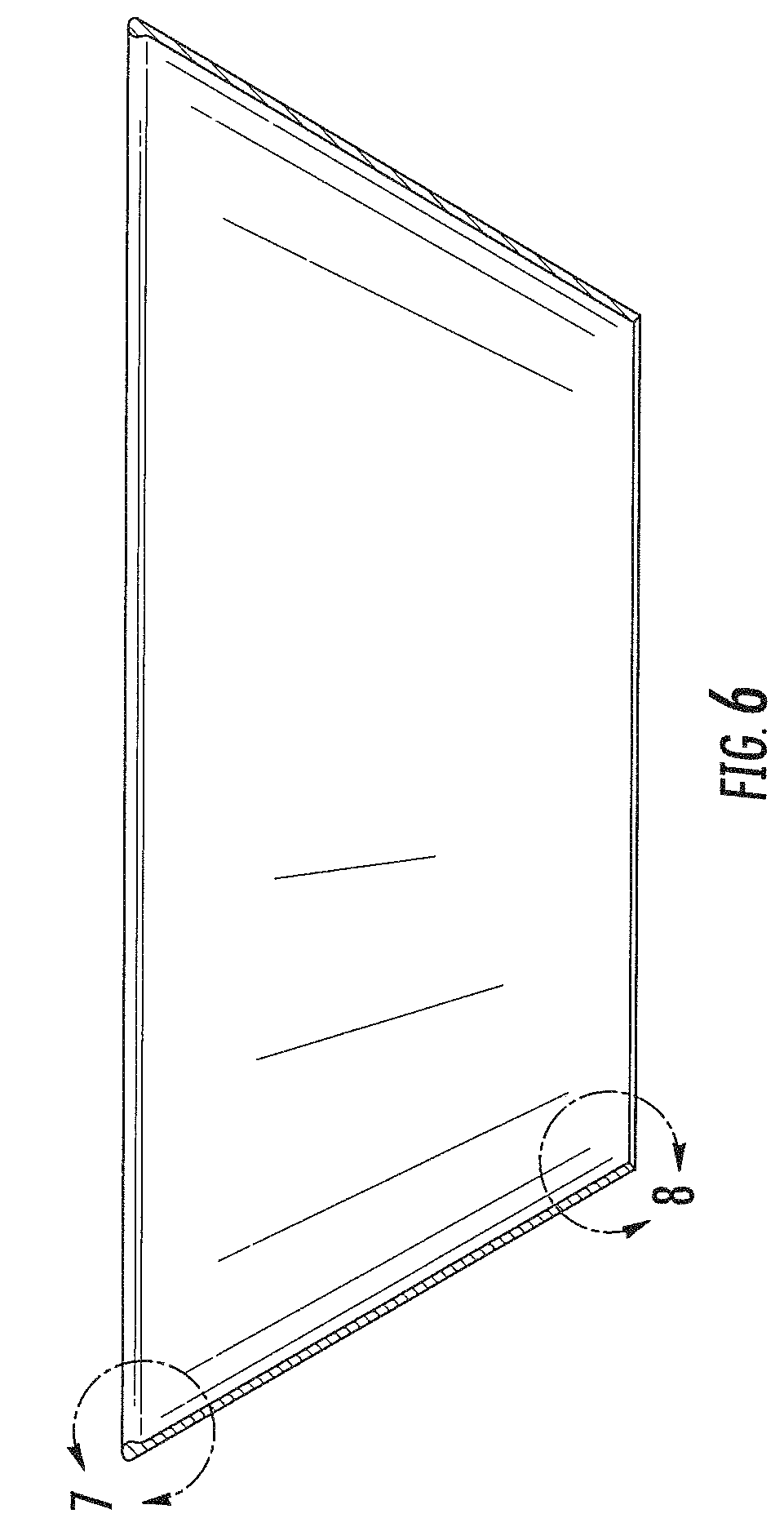Frywall structure
Reiner Dec
U.S. patent number D871,130 [Application Number D/638,969] was granted by the patent office on 2019-12-31 for frywall structure. This patent grant is currently assigned to GOWANUS KITCHEN LAB, LLC. The grantee listed for this patent is Gowanus Kitchen Lab, LLC. Invention is credited to Yair Reiner.








| United States Patent | D871,130 |
| Reiner | December 31, 2019 |
Frywall structure
Claims
CLAIM The ornamental design for a frywall structure, as shown and described.
| Inventors: | Reiner; Yair (Brooklyn, NY) | ||||||||||
|---|---|---|---|---|---|---|---|---|---|---|---|
| Applicant: |
|
||||||||||
| Assignee: | GOWANUS KITCHEN LAB, LLC
(Brooklyn, NY) |
||||||||||
| Appl. No.: | D/638,969 | ||||||||||
| Filed: | March 2, 2018 |
| Current U.S. Class: | D7/391 |
| Current International Class: | 0702 |
| Field of Search: | ;D7/323,354-363,391,393-396,402,409,587 ;D15/150 |
References Cited [Referenced By]
U.S. Patent Documents
| 343812 | June 1886 | Gore |
| 616573 | December 1898 | Hertz |
| 854592 | May 1907 | Nelson |
| 934991 | September 1909 | Buehl |
| 3327698 | June 1967 | Leslie |
| 3453975 | July 1969 | Gunter |
| 3561422 | February 1971 | Colin-Smith |
| 3765397 | October 1973 | Henderson |
| 3915145 | October 1975 | Tomita |
| 4216760 | August 1980 | Wiggins |
| 4909235 | March 1990 | Boetcker |
| D368827 | April 1996 | Thomas |
| 5530763 | June 1996 | Aebi |
| 5542347 | August 1996 | Joseph |
| D395195 | June 1998 | Heiberg |
| D480909 | October 2003 | Morgan |
| D546630 | July 2007 | Asner |
| 7472727 | January 2009 | Sherrard |
| 8166870 | May 2012 | Badin |
| D763936 | August 2016 | Ruffin, Jr. |
| 9784302 | October 2017 | Reiner |
| D832045 | October 2018 | Nadal |
| D850847 | June 2019 | Reiner |
| 2002/0129714 | September 2002 | Lee |
| 2014/0193560 | July 2014 | Viancin |
Attorney, Agent or Firm: Young, Esq.; Andrew F. Lackenbach Siegel, LLP
Description
FIG. 1 is a top front perspective view of the frywall structure of my present invention.
FIG. 2 is a rear bottom perspective view thereof.
FIG. 3 is a front elevation view thereof, the rear elevation view, the left side elevation view, and the right side elevation view being mirror images thereof.
FIG. 4 is a top plan view thereof.
FIG. 5 is a bottom plan view thereof.
FIG. 6 is a front elevation cross-sectional view along section 6-6 in FIG. 4.
FIG. 7 is an illustrative expanded cross-sectional view of portion 7 in FIG. 6; and,
FIG. 8 is an illustrative expanded cross-sectional view of portion 8 shown in FIG. 6.
Portions not illustrated herein form no part of the claimed design. The surface shading lines illustrate contour only and form no part of the present design. Interior portions shown in cross-hatching lining in the cross-sectional views form no part of the claimed design.
* * * * *
D00000

D00001

D00002

D00003

D00004

D00005

D00006

D00007

XML
uspto.report is an independent third-party trademark research tool that is not affiliated, endorsed, or sponsored by the United States Patent and Trademark Office (USPTO) or any other governmental organization. The information provided by uspto.report is based on publicly available data at the time of writing and is intended for informational purposes only.
While we strive to provide accurate and up-to-date information, we do not guarantee the accuracy, completeness, reliability, or suitability of the information displayed on this site. The use of this site is at your own risk. Any reliance you place on such information is therefore strictly at your own risk.
All official trademark data, including owner information, should be verified by visiting the official USPTO website at www.uspto.gov. This site is not intended to replace professional legal advice and should not be used as a substitute for consulting with a legal professional who is knowledgeable about trademark law.