Landscaping block
Riccobene , et al. Nov
U.S. patent number D866,799 [Application Number D/643,566] was granted by the patent office on 2019-11-12 for landscaping block. This patent grant is currently assigned to KEYSTONE RETAINING WALL SYSTEMS LLC. The grantee listed for this patent is David M. LaCroix, Dominic T. Riccobene, Thomas S. Riccobene. Invention is credited to David M. LaCroix, Dominic T. Riccobene, Thomas S. Riccobene.
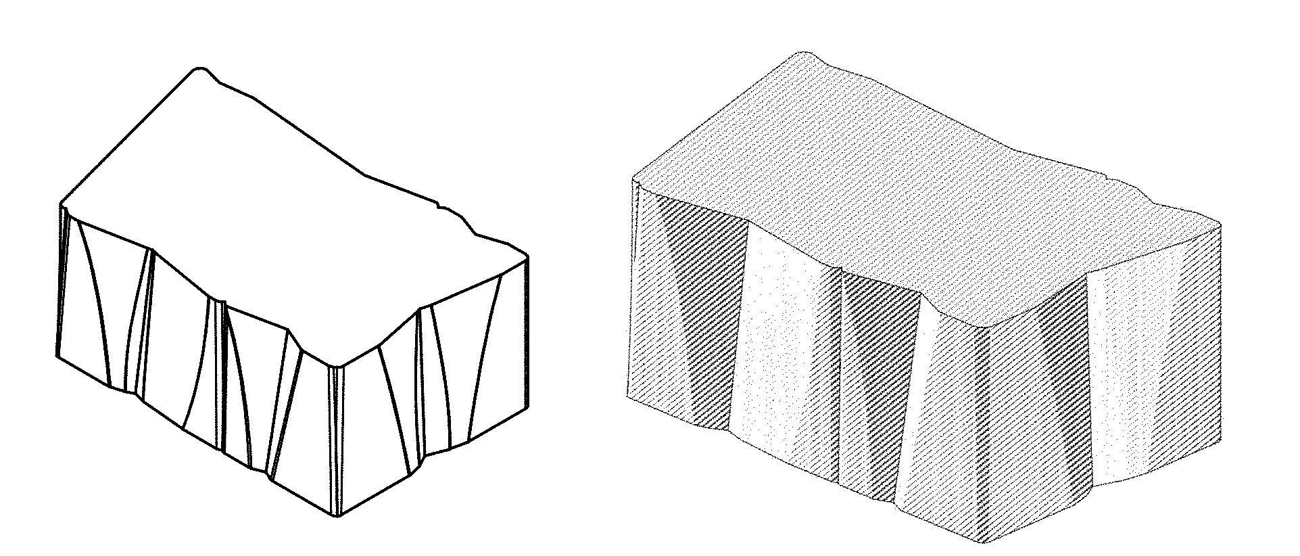
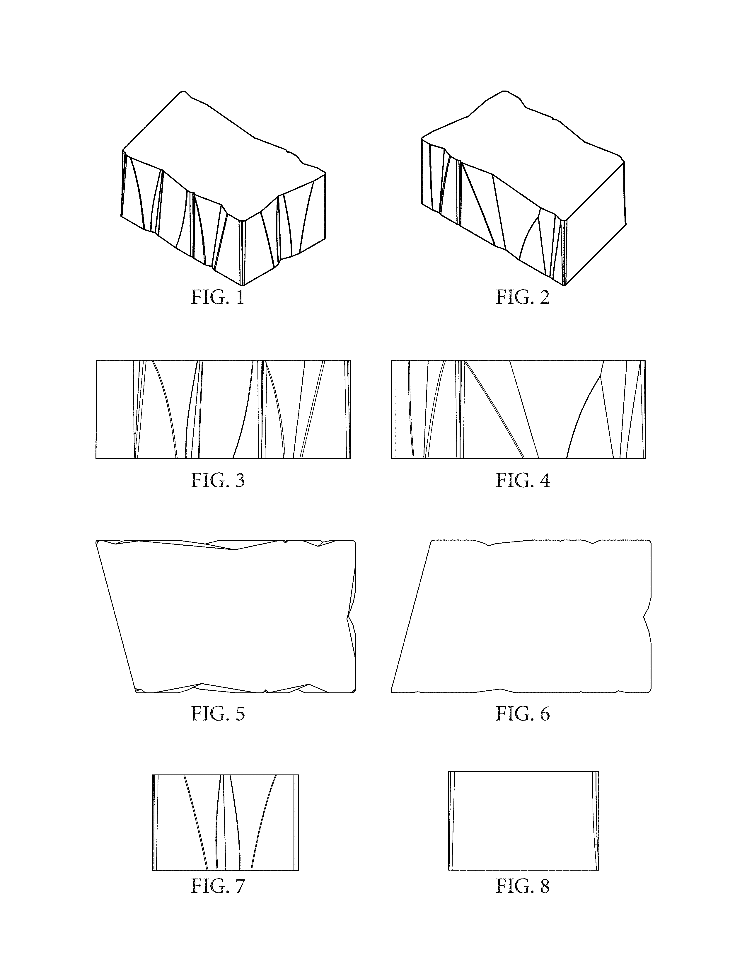
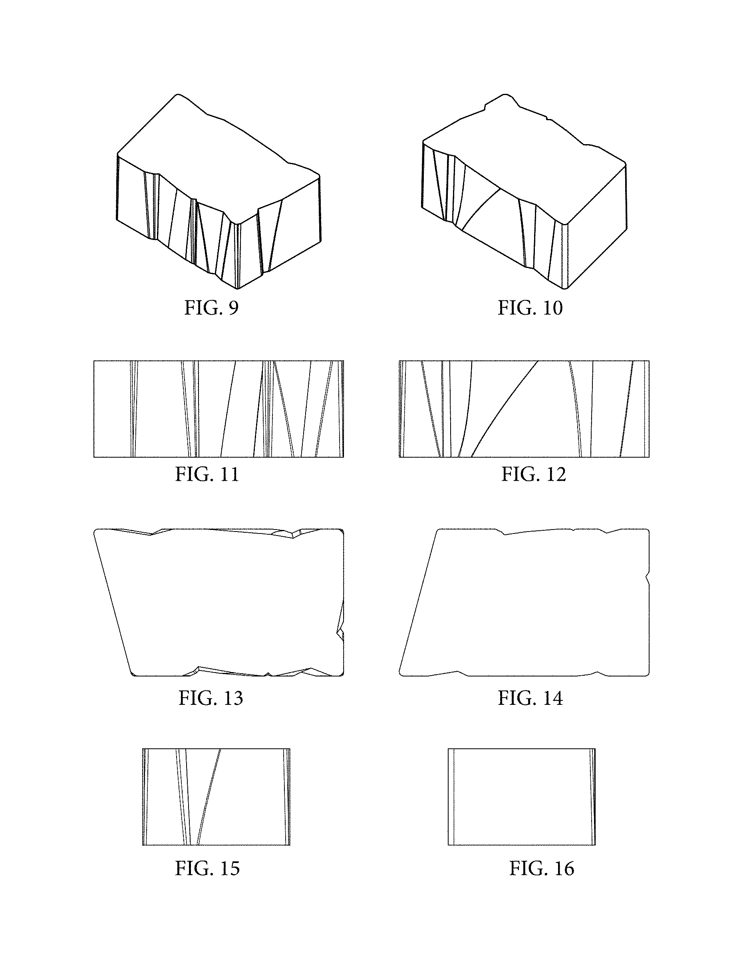
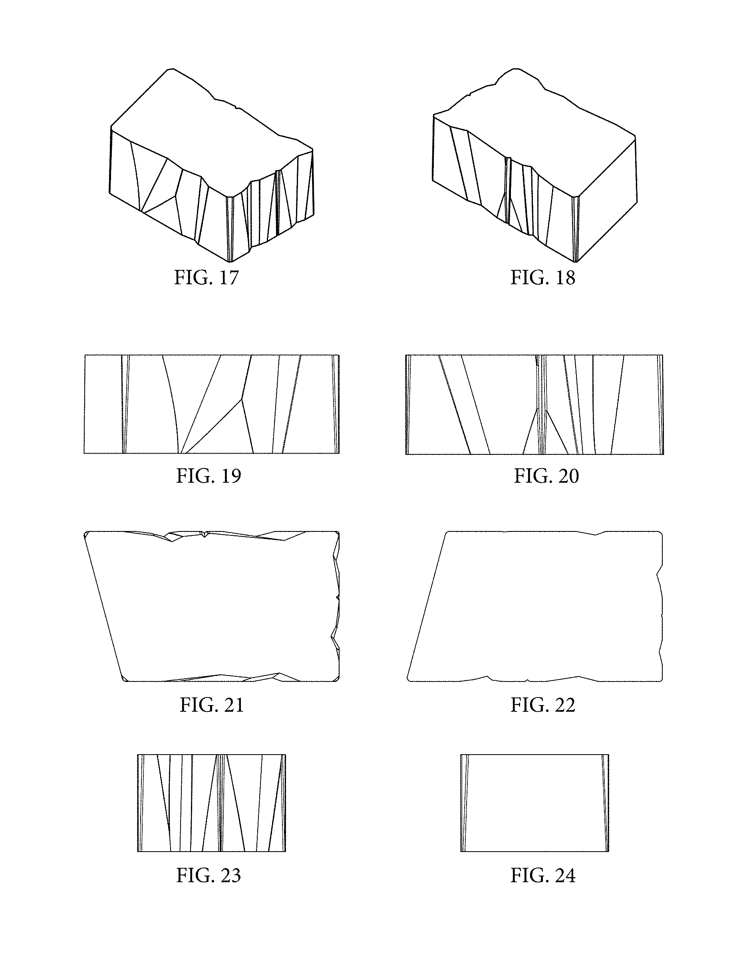
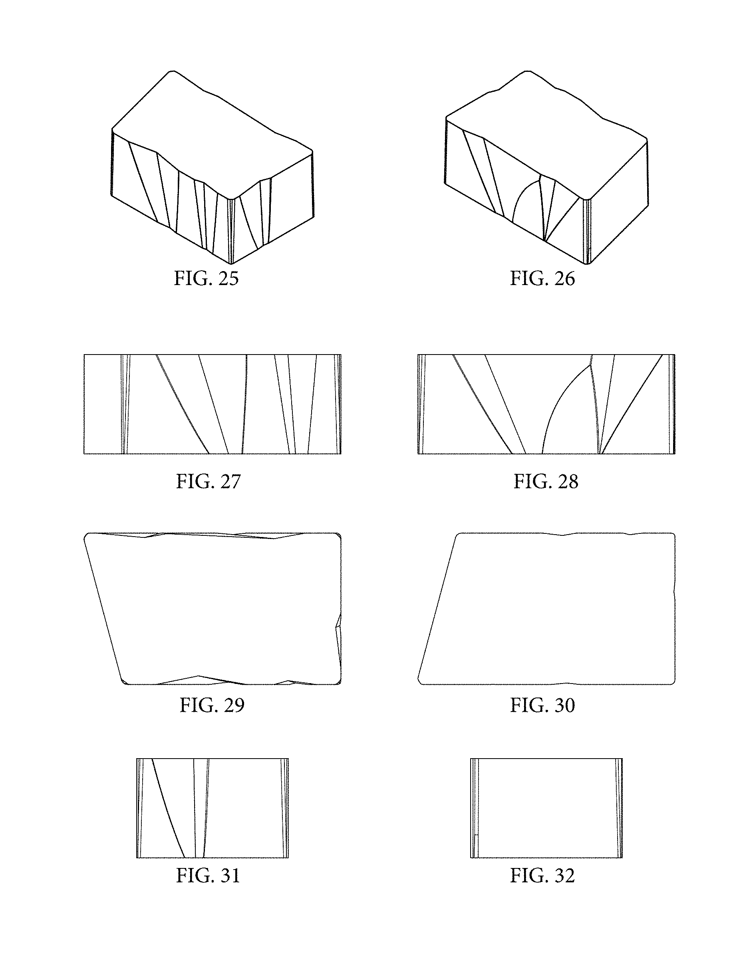
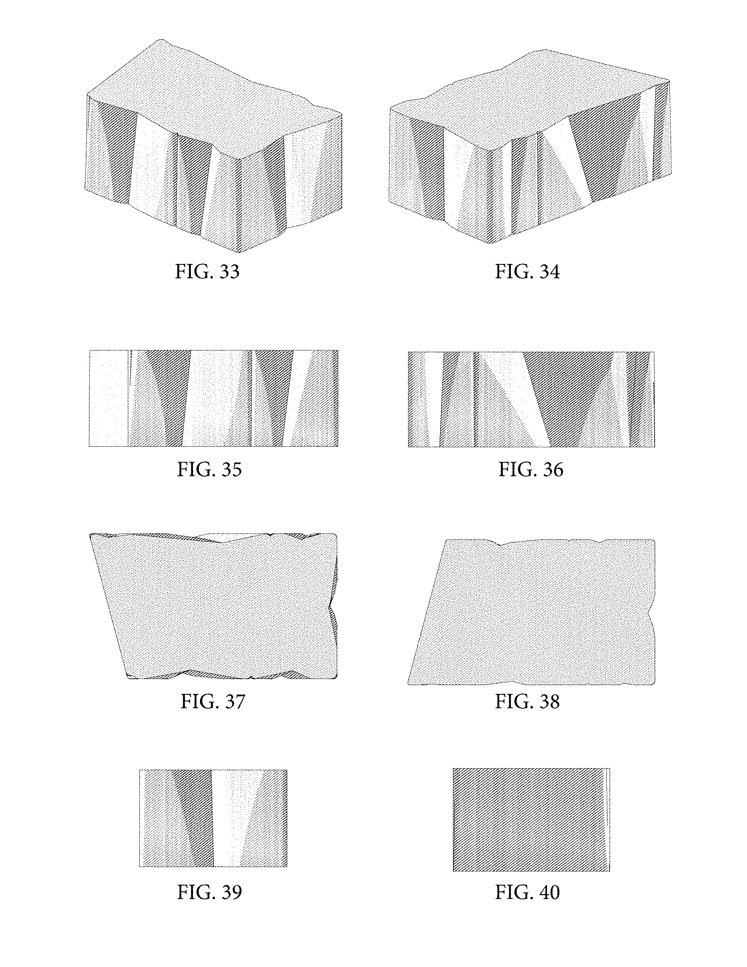
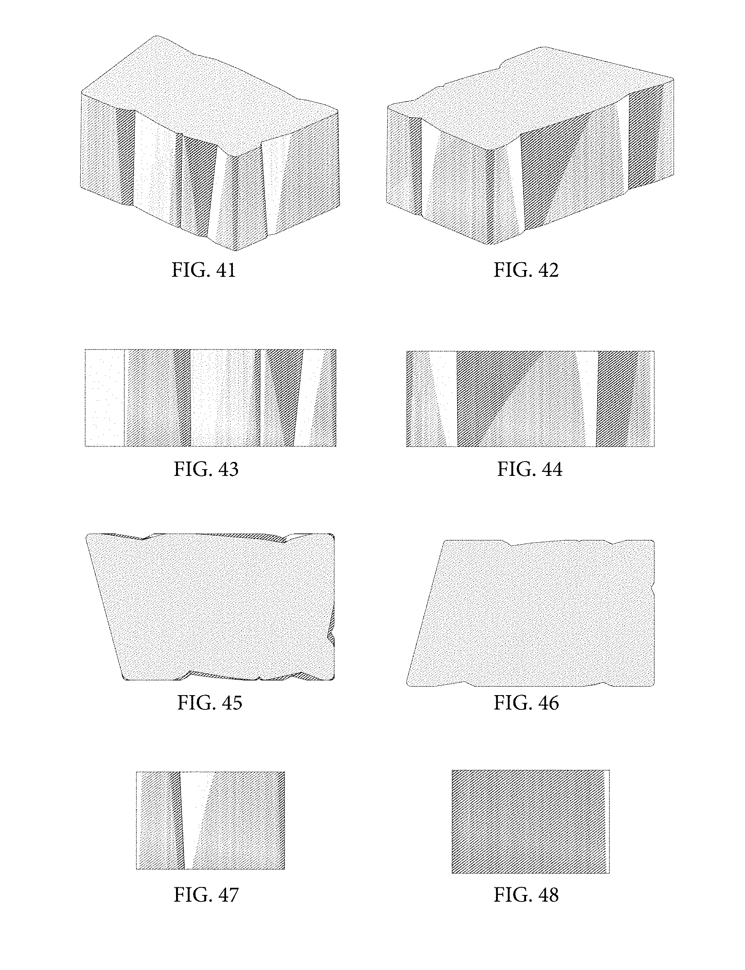
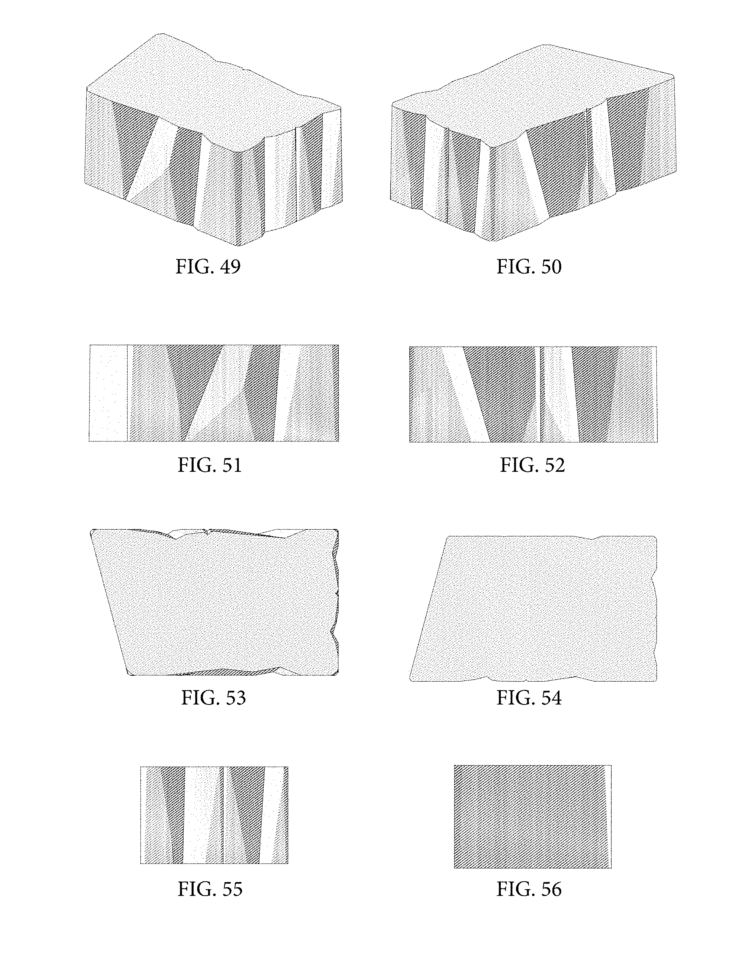
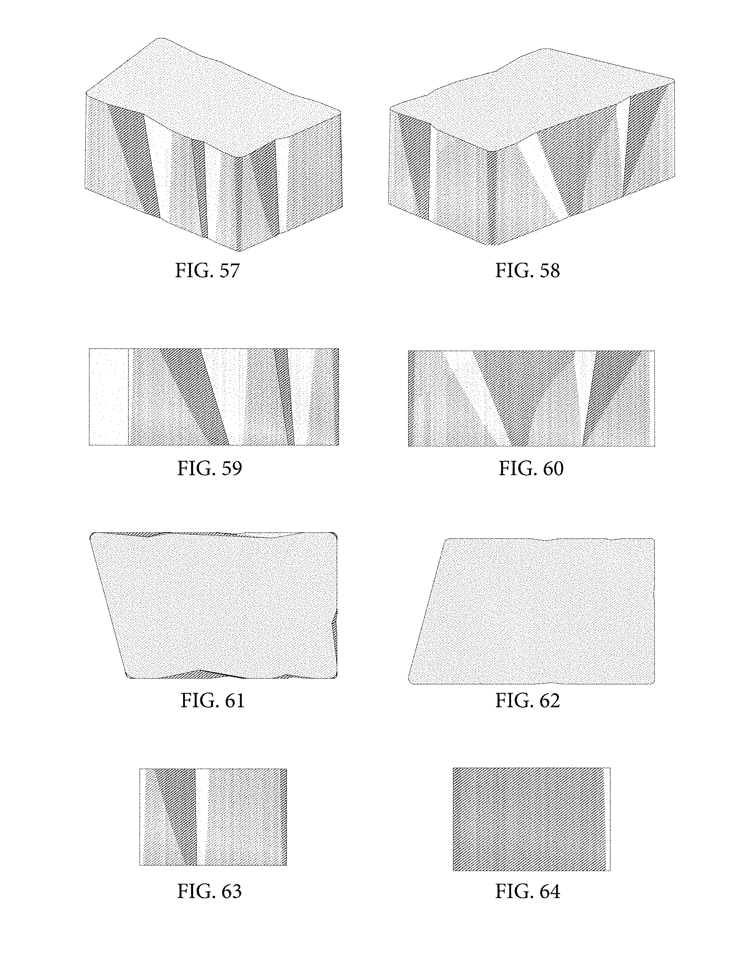
| United States Patent | D866,799 |
| Riccobene , et al. | November 12, 2019 |
Landscaping block
Claims
CLAIM The ornamental design for a landscaping block, as shown and described.
| Inventors: | Riccobene; Dominic T. (Los Ranchos, NM), Riccobene; Thomas S. (Albuquerque, NM), LaCroix; David M. (St. Paul, MN) | ||||||||||
|---|---|---|---|---|---|---|---|---|---|---|---|
| Applicant: |
|
||||||||||
| Assignee: | KEYSTONE RETAINING WALL SYSTEMS
LLC (West Chester, OH) |
||||||||||
| Appl. No.: | D/643,566 | ||||||||||
| Filed: | April 10, 2018 |
Related U.S. Patent Documents
| Application Number | Filing Date | Patent Number | Issue Date | ||
|---|---|---|---|---|---|
| 29639866 | Mar 9, 2018 | ||||
| Current U.S. Class: | D25/113 |
| Current International Class: | 2501 |
| Field of Search: | ;D21/484-491,499-502 ;D25/112-118 |
References Cited [Referenced By]
U.S. Patent Documents
| 2315418 | March 1943 | Haaker |
| 2344302 | March 1944 | Harza |
| 2957278 | October 1960 | Woodworth |
| 4335549 | June 1982 | Dean, Jr. |
| 4532748 | August 1985 | Rotherham |
| 4738059 | April 1988 | Dean, Jr. |
| D340772 | October 1993 | Harrison |
| 5348417 | September 1994 | Scheiwiller |
| 5732518 | March 1998 | Roberts |
| 6471440 | October 2002 | Scheiwiller |
| 6907705 | June 2005 | Dean et al. |
| 7140867 | November 2006 | Scherer et al. |
| 7208112 | April 2007 | Scherer |
| D578224 | October 2008 | Lacas |
| D579576 | October 2008 | Lacas |
| D584834 | January 2009 | Lacas |
| D601267 | September 2009 | Merault |
| D646400 | October 2011 | Harris |
| D646401 | October 2011 | Harris |
| 8101113 | January 2012 | Castonguay et al. |
| D661407 | June 2012 | Riccobene |
| 8268223 | September 2012 | Manthei |
| D674510 | January 2013 | Riccobene |
| D680233 | April 2013 | Riccobene |
| D680663 | April 2013 | Riccobene |
| D680664 | April 2013 | Riccobene |
| 8425146 | April 2013 | Merriam |
| 8434971 | May 2013 | Dawson et al. |
| D686346 | July 2013 | Riccobene |
| D695918 | December 2013 | Dignard |
| D695919 | December 2013 | Dignard |
| 9021761 | May 2015 | Riccobene et al. |
| D743055 | November 2015 | MacDonald et al. |
| D765270 | August 2016 | MacDonald et al. |
| D765880 | September 2016 | MacDonald et al. |
| 9832934 | December 2017 | Riccobene et al. |
| 9834902 | December 2017 | MacDonald et al. |
| 2003/0007834 | January 2003 | Bolduc et al. |
| 2008/0307740 | December 2008 | MacDonald |
| 2014/0140766 | May 2014 | Riccobene et al. |
| 2015/0097312 | April 2015 | MacDonald et al. |
| 300462839.0000 | Sep 2007 | KR | |||
Attorney, Agent or Firm: Popovich, Wiles & O'Connell, P.A.
Description
FIG. 1 is a top front perspective view of an embodiment of a landscaping block;
FIG. 2 is a top rear perspective view thereof;
FIG. 3 is a front elevational view thereof;
FIG. 4 is a rear elevational view thereof;
FIG. 5 is a top plan view thereof;
FIG. 6 is a bottom plan view thereof;
FIG. 7 is a first side elevational view thereof;
FIG. 8 is a second side elevational view thereof;
FIG. 9 is a top front perspective view of a first variant of the landscaping block of FIGS. 1 to 8;
FIG. 10 is a top rear perspective view thereof;
FIG. 11 is a front elevational view thereof;
FIG. 12 is a rear elevational view thereof;
FIG. 13 is a top plan view thereof;
FIG. 14 is a bottom plan view thereof;
FIG. 15 is a first side elevational view thereof;
FIG. 16 is a second side elevational view thereof;
FIG. 17 is a top front perspective view of a second variant of the landscaping block of FIGS. 1 to 8;
FIG. 18 is a top rear perspective view thereof;
FIG. 19 is a front elevational view thereof;
FIG. 20 is a rear elevational view thereof;
FIG. 21 is a top plan view thereof;
FIG. 22 is a bottom plan view thereof;
FIG. 23 is a first side elevational view thereof;
FIG. 24 is a second side elevational view thereof;
FIG. 25 is a top front perspective view of a third variant of the landscaping block of FIGS. 1 to 8;
FIG. 26 is a top rear perspective view thereof;
FIG. 27 is a front elevational view thereof;
FIG. 28 is a rear elevational view thereof;
FIG. 29 is a top plan view thereof;
FIG. 30 is a bottom plan view thereof;
FIG. 31 is a first side elevational view thereof;
FIG. 32 is a second side elevational view thereof;
FIG. 33 is a top front perspective view of a second embodiment of a landscaping block;
FIG. 34 is a top rear perspective view thereof;
FIG. 35 is a front elevational view thereof;
FIG. 36 is a rear elevational view thereof;
FIG. 37 is a top plan view thereof;
FIG. 38 is a bottom plan view thereof;
FIG. 39 is a first side elevational view thereof;
FIG. 40 is a second side elevational view thereof;
FIG. 41 is a top front perspective view of a first variant of the landscaping block of FIGS. 33 to 40;
FIG. 42 is a top rear perspective view thereof;
FIG. 43 is a front elevational view thereof;
FIG. 44 is a rear elevational view thereof;
FIG. 45 is a top plan view thereof;
FIG. 46 is a bottom plan view thereof;
FIG. 47 is a first side elevational view thereof;
FIG. 48 is a second side elevational view thereof;
FIG. 49 is a top front perspective view of a second variant of the landscaping block of FIGS. 33 to 40;
FIG. 50 is a top rear perspective view thereof;
FIG. 51 is a front elevational view thereof;
FIG. 52 is a rear elevational view thereof;
FIG. 53 is a top plan view thereof;
FIG. 54 is a bottom plan view thereof;
FIG. 55 is a first side elevational view thereof;
FIG. 56 is a second side elevational view thereof;
FIG. 57 is a top front perspective view of a third variant of the landscaping block of FIGS. 33 to 40;
FIG. 58 is a top rear perspective view thereof;
FIG. 59 is a front elevational view thereof;
FIG. 60 is a rear elevational view thereof;
FIG. 61 is a top plan view thereof;
FIG. 62 is a bottom plan view thereof;
FIG. 63 is a first side elevational view thereof; and,
FIG. 64 is a second side elevational view thereof.
* * * * *
D00000

D00001

D00002

D00003

D00004

D00005

D00006

D00007

D00008

XML
uspto.report is an independent third-party trademark research tool that is not affiliated, endorsed, or sponsored by the United States Patent and Trademark Office (USPTO) or any other governmental organization. The information provided by uspto.report is based on publicly available data at the time of writing and is intended for informational purposes only.
While we strive to provide accurate and up-to-date information, we do not guarantee the accuracy, completeness, reliability, or suitability of the information displayed on this site. The use of this site is at your own risk. Any reliance you place on such information is therefore strictly at your own risk.
All official trademark data, including owner information, should be verified by visiting the official USPTO website at www.uspto.gov. This site is not intended to replace professional legal advice and should not be used as a substitute for consulting with a legal professional who is knowledgeable about trademark law.