Flush ceiling light
Toyohisa , et al. December 30, 2
U.S. patent number D720,488 [Application Number D/425,837] was granted by the patent office on 2014-12-30 for flush ceiling light. This patent grant is currently assigned to KILT Planning Office Inc., KYOCERA Corporation. The grantee listed for this patent is Chie Kanazawa, Shozo Toyohisa. Invention is credited to Chie Kanazawa, Shozo Toyohisa.

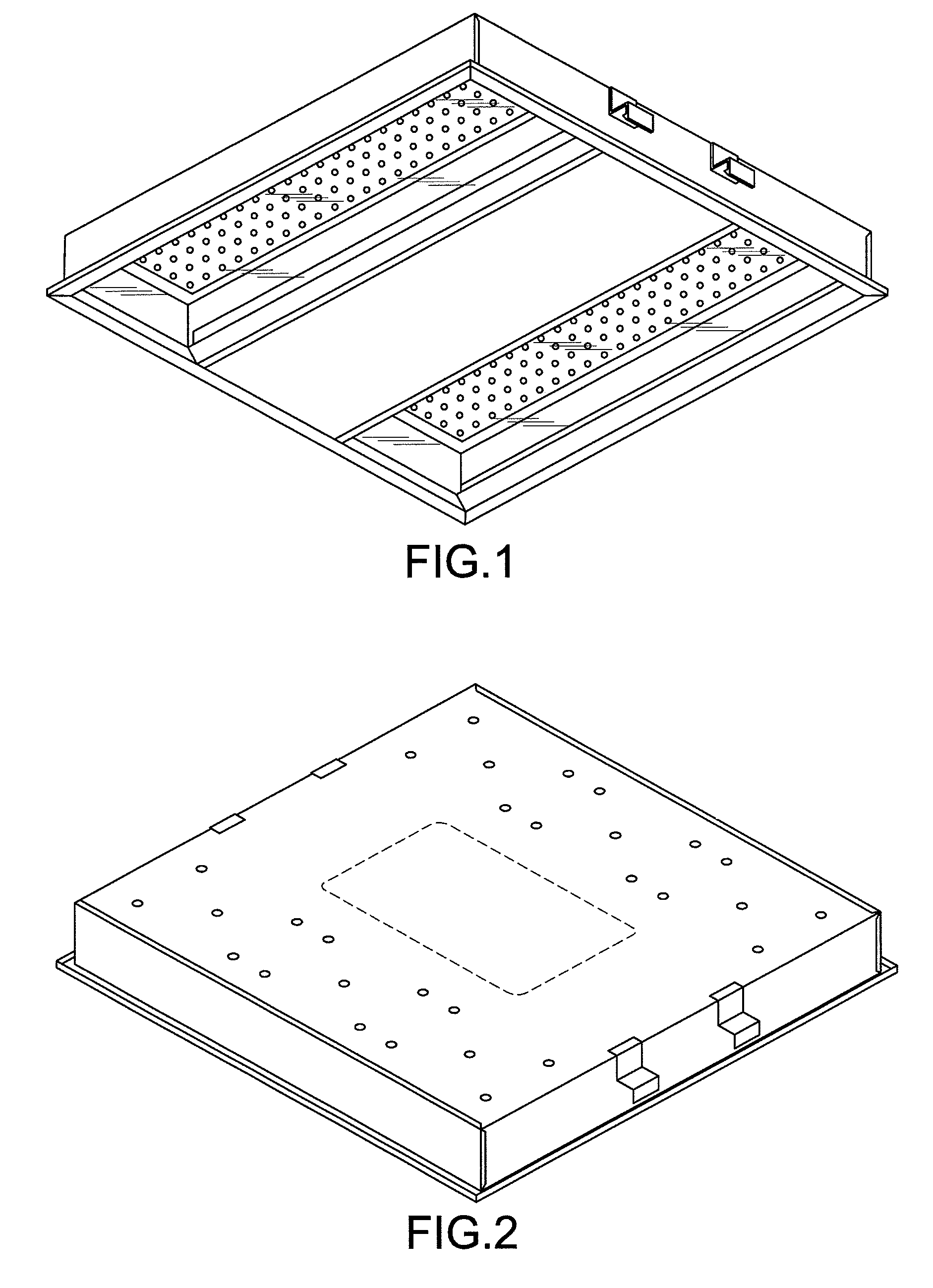

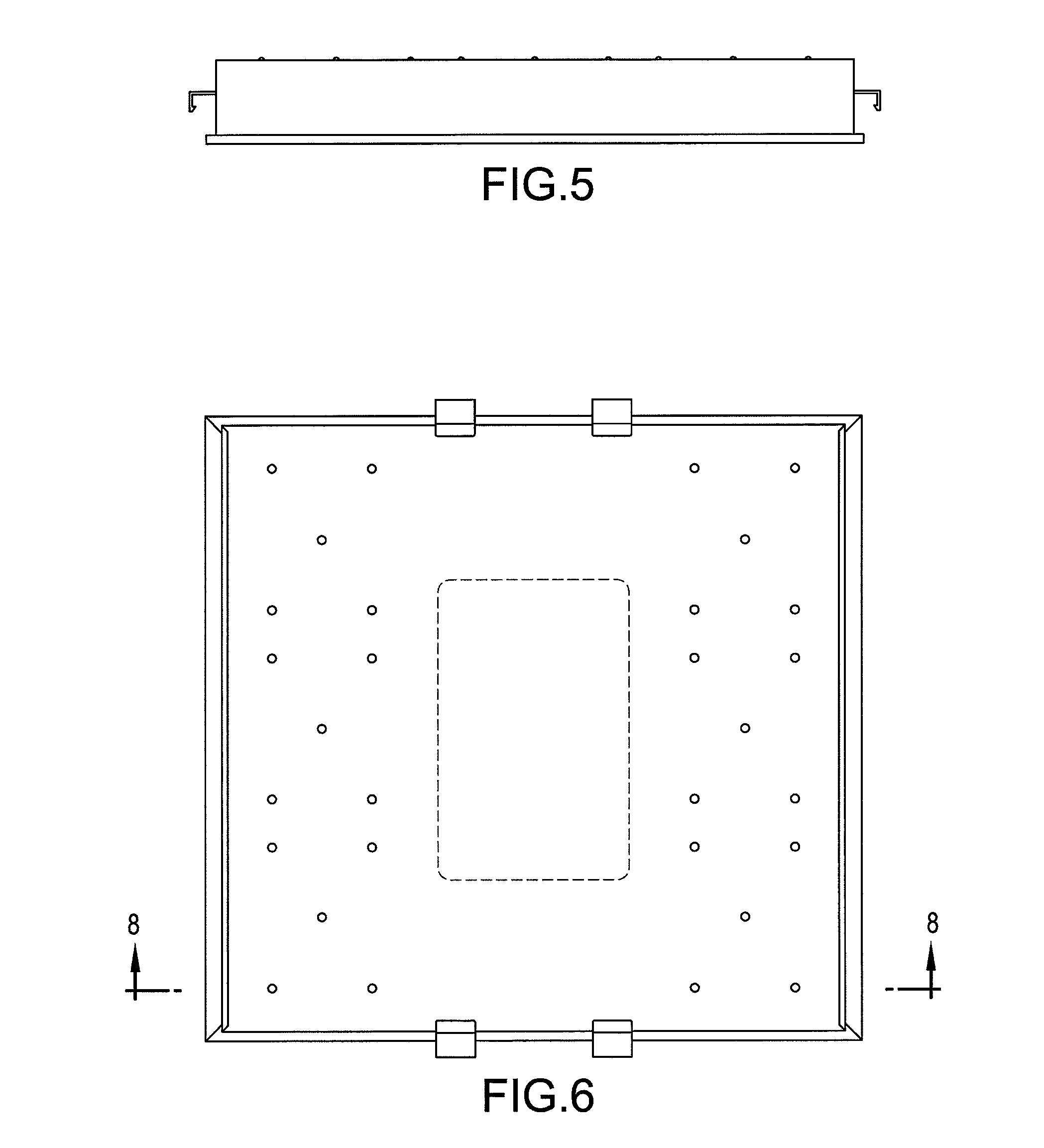
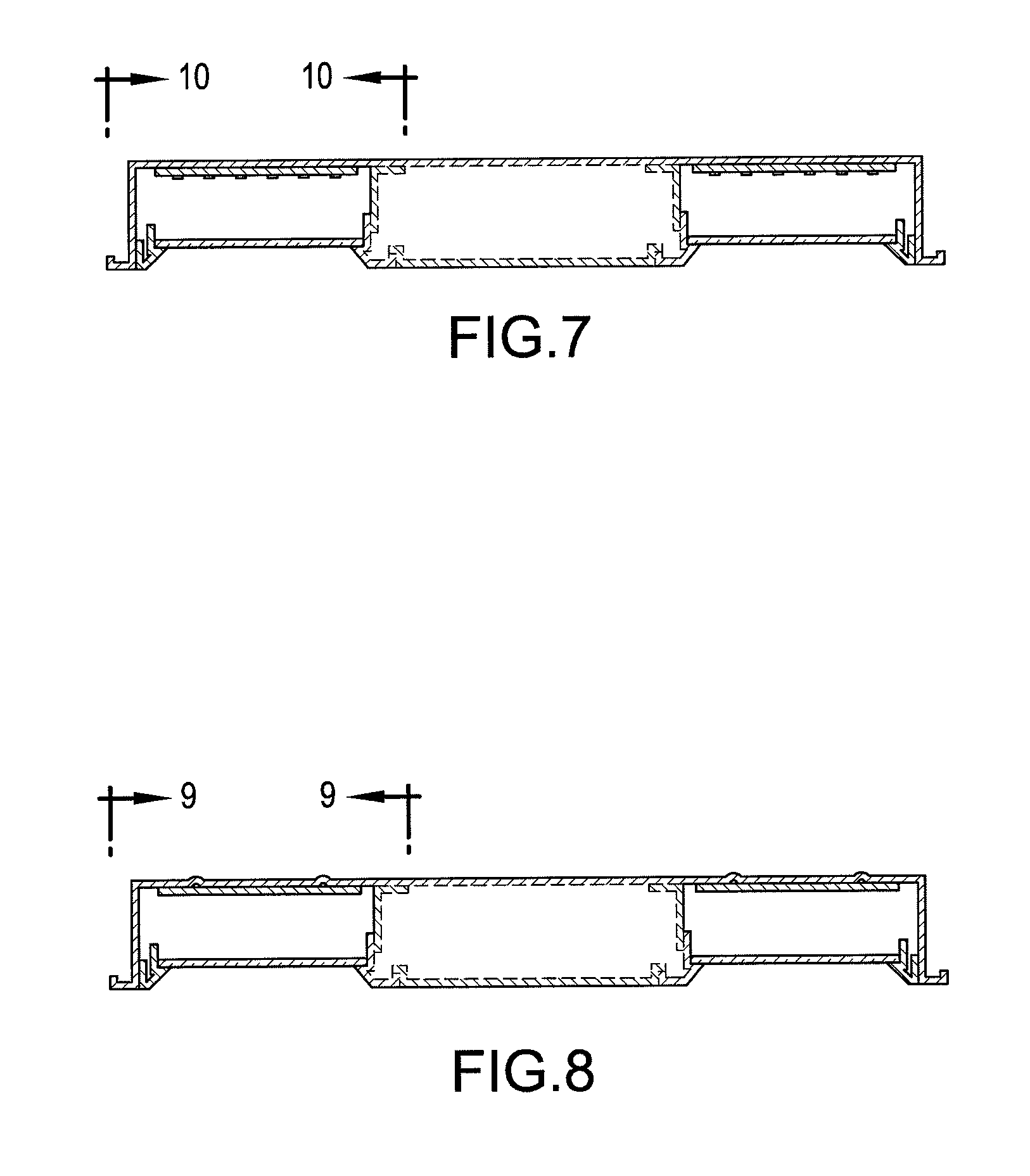
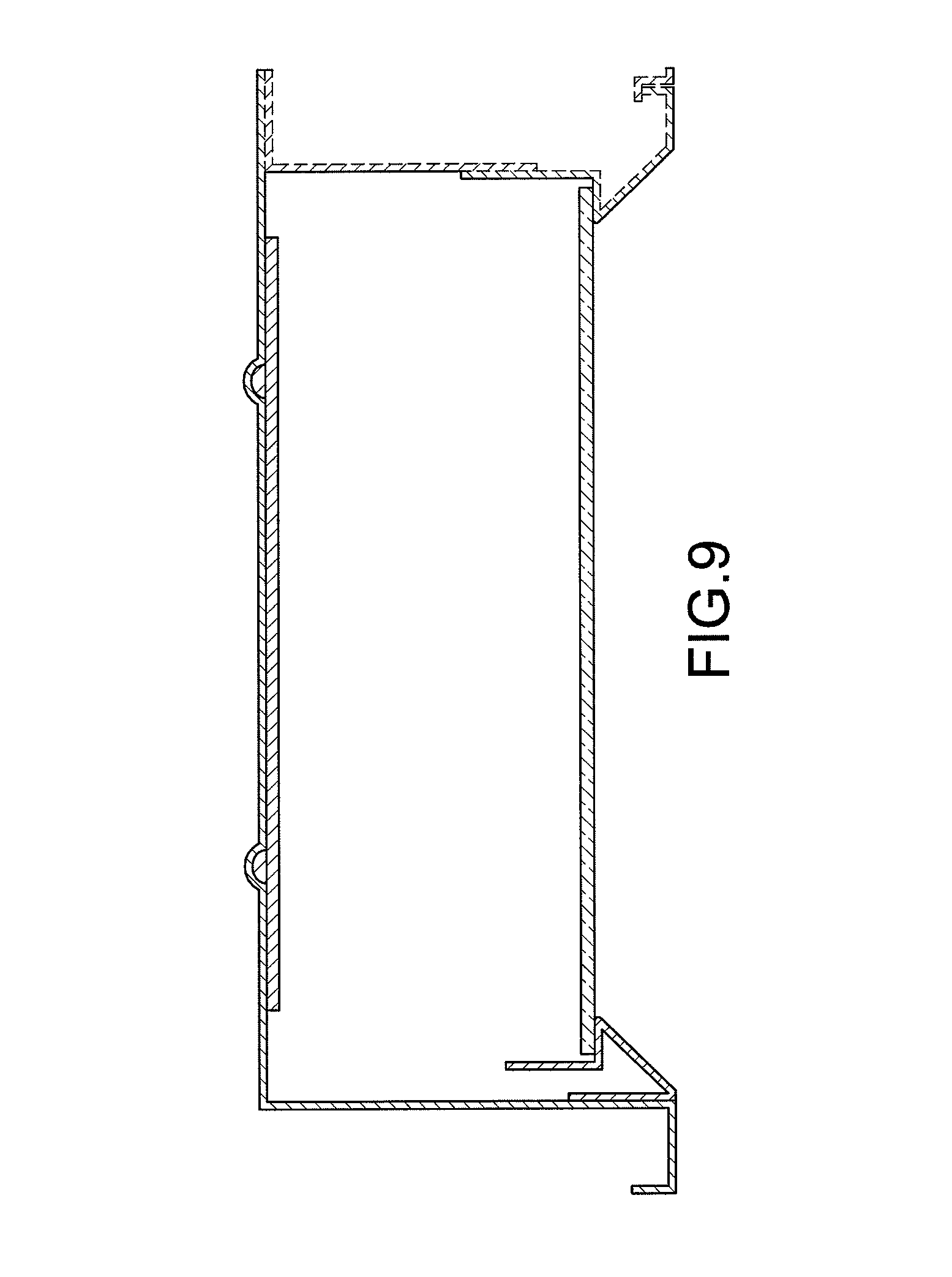
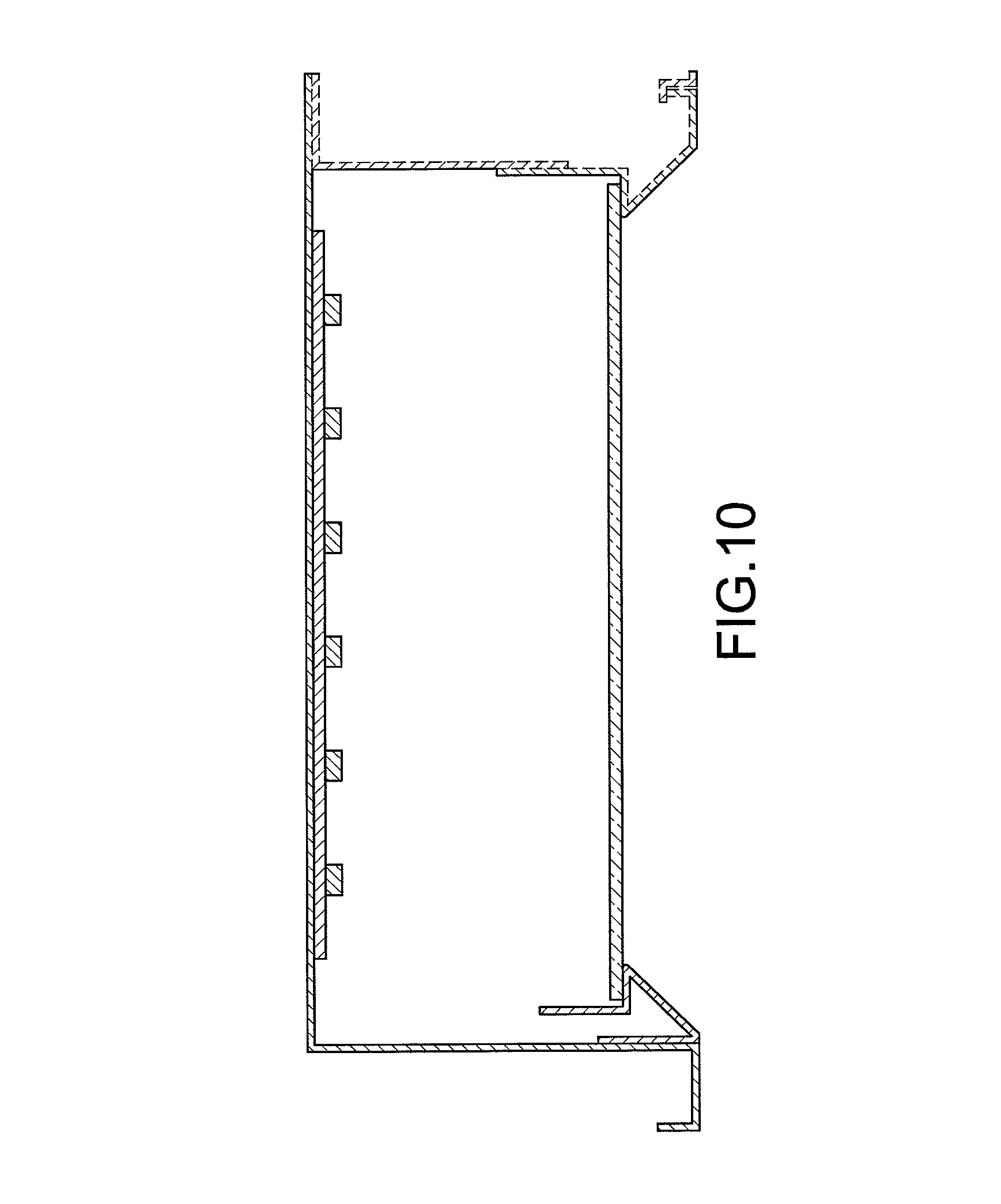
| United States Patent | D720,488 |
| Toyohisa , et al. | December 30, 2014 |
Flush ceiling light
Claims
CLAIM The ornamental design for a flush ceiling light, as shown and described.
| Inventors: | Toyohisa; Shozo (Kawasaki, JP), Kanazawa; Chie (Higashiomi, JP) | ||||||||||
|---|---|---|---|---|---|---|---|---|---|---|---|
| Applicant: |
|
||||||||||
| Assignee: | KILT Planning Office Inc.
(Kanagawa, JP) KYOCERA Corporation (Kyoto, JP) |
||||||||||
| Appl. No.: | D/425,837 | ||||||||||
| Filed: | June 27, 2012 |
Foreign Application Priority Data
| Dec 28, 2011 [JP] | 2011-030622 | |||
| Dec 28, 2011 [JP] | 2011-030623 | |||
| Dec 28, 2011 [JP] | 2011-030624 | |||
| Dec 28, 2011 [JP] | 2011-030625 | |||
| Current U.S. Class: | D26/74 |
| Current International Class: | 2605 |
| Field of Search: | ;D26/2,3,16,56,104,113,26,72-89,93,118-120,138,139,142 ;D25/58,69,110,138,142,156 ;362/29,30,84,97.1,97.2,125,147-150,217.08,217.1,217.11,217.15,217.16,222,223,240,257,260,329,330,332,336,349,355,362,364-368,375,404,554,576,632-634 ;D23/370-377,378-385 ;D14/250 |
References Cited [Referenced By]
U.S. Patent Documents
| D100215 | June 1936 | Kilpfel |
| D168974 | March 1953 | Spaulding |
| D190596 | June 1961 | Franck et al. |
| D287888 | January 1987 | Castor et al. |
| 4749191 | June 1988 | Gipson et al. |
| D320283 | September 1991 | Burkarth |
| D393734 | April 1998 | Casteel |
| D434158 | November 2000 | Armstrong et al. |
| D441117 | April 2001 | Grimm |
| D446333 | August 2001 | Frois |
| D477891 | July 2003 | Fritze et al. |
| D478977 | August 2003 | Snyder |
| D551379 | September 2007 | Maxik |
| D596778 | July 2009 | Yamazato |
| D611644 | March 2010 | Tsai |
| D618332 | June 2010 | Kimura et al. |
| D628335 | November 2010 | Hyland |
| D629957 | December 2010 | Lodhie |
| D631601 | January 2011 | Lodhie |
| D632518 | February 2011 | Schmidt et al. |
| D632821 | February 2011 | Culbert |
| D637752 | May 2011 | Mekhtarian |
| D641913 | July 2011 | Lagutko |
| D646012 | September 2011 | Irvine |
| D656929 | April 2012 | Hsiung |
| D658373 | May 2012 | Gros |
| D677824 | March 2013 | Maxik et al. |
| D680254 | April 2013 | Mayfield et al. |
| D680256 | April 2013 | Kong et al. |
| D694226 | November 2013 | Thompson et al. |
| D699884 | February 2014 | Savani |
| D701341 | March 2014 | Mayfield et al. |
| D701636 | March 2014 | Maxik et al. |
| 2007/0206376 | September 2007 | Lippis et al. |
| 2010/0254121 | October 2010 | Zhou |
| D1160825 | Dec 2002 | JP | |||
| 1163381 | Jan 2003 | JP | |||
| D1351936 | Feb 2009 | JP | |||
| D1353992 | Mar 2009 | JP | |||
| D1354211 | Mar 2009 | JP | |||
| D1354212 | Mar 2009 | JP | |||
| D1412386 | May 2011 | JP | |||
| 20090016891 | May 2010 | KR | |||
Other References
|
Recessed TC-L Daylite luminaires, Thorlux.com, online. Site visited Apr. 1, 2014. Internet URL: <"http://www.thorlux.com/luminaires/hi-style-pro-daylite?type=recessed- ">. cited by examiner . Notice of Rejection; Design Application 2011-030623 (Jun. 12, 2012) cited by applicant . Notice of Rejection; Design Application 2011-030622 (Jun. 12, 2012). cited by applicant . Cited design prior art (LifeLED's general catalog illustration), published on Mar. 4, 2011 by National Center for Industrial Property Information (JPO Design Devision documents card No. HC23001686). cited by applicant. |
Primary Examiner: Rademaker; Garth
Assistant Examiner: Martinez-Rivera; Llorelys
Attorney, Agent or Firm: Birch, Stewart, Kolasch & Birch, LLP
Description
FIG. 1 is a bottom perspective view of a flush ceiling light showing our new design;
FIG. 2 is a top perspective view thereof;
FIG. 3 is a bottom view thereof;
FIG. 4 is a front view thereof, the back view being identical thereto;
FIG. 5 is a right side view thereof, the left side view being identical thereto;
FIG. 6 is a top view thereof;
FIG. 7 is a sectional view thereof, taken along the 7-7 line of FIG. 3;
FIG. 8 is a sectional view thereof, taken along the 8-8 line of FIG. 6;
FIG. 9 is a partial enlarged view showing section 9-9 of FIG. 8; and,
FIG. 10 is a partial enlarged view showing section 10-10 of FIG. 7.
In the drawings, the oblique line shading in FIGS. 7 through 10 represents transparency.
The broken line portions in the drawings represent environmental subject matter only and form no part of the claimed design.
* * * * *
References
D00000

D00001

D00002

D00003

D00004

D00005

D00006

XML
uspto.report is an independent third-party trademark research tool that is not affiliated, endorsed, or sponsored by the United States Patent and Trademark Office (USPTO) or any other governmental organization. The information provided by uspto.report is based on publicly available data at the time of writing and is intended for informational purposes only.
While we strive to provide accurate and up-to-date information, we do not guarantee the accuracy, completeness, reliability, or suitability of the information displayed on this site. The use of this site is at your own risk. Any reliance you place on such information is therefore strictly at your own risk.
All official trademark data, including owner information, should be verified by visiting the official USPTO website at www.uspto.gov. This site is not intended to replace professional legal advice and should not be used as a substitute for consulting with a legal professional who is knowledgeable about trademark law.