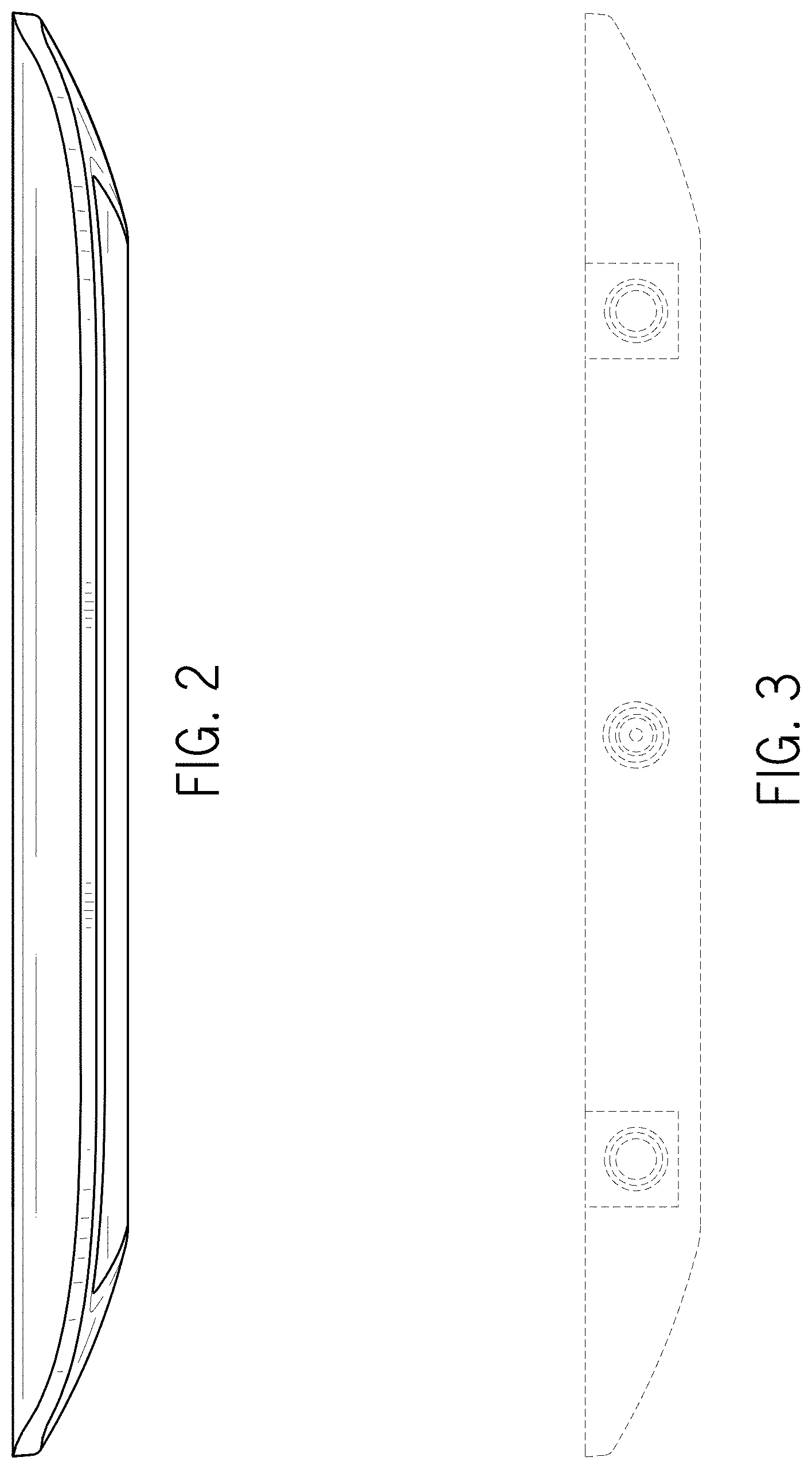Handle for a covering for an architectural opening
Spray , et al. February 16, 2
U.S. patent number D910,413 [Application Number D/676,684] was granted by the patent office on 2021-02-16 for handle for a covering for an architectural opening. This patent grant is currently assigned to Hunter douglas Inc.. The grantee listed for this patent is Hunter Douglas Inc.. Invention is credited to Fred Bould, Kwan Hon Anson Cheung, Jeffrey L. Spray.






| United States Patent | D910,413 |
| Spray , et al. | February 16, 2021 |
Handle for a covering for an architectural opening
Claims
CLAIM We claim the ornamental design for a handle for a covering for an architectural opening, as shown and described.
| Inventors: | Spray; Jeffrey L. (Erie, CO), Bould; Fred (Menlo Park, CA), Cheung; Kwan Hon Anson (San Francisco, CA) | ||||||||||
|---|---|---|---|---|---|---|---|---|---|---|---|
| Applicant: |
|
||||||||||
| Assignee: | Hunter douglas Inc. (Pearl
River, NY) |
||||||||||
| Appl. No.: | D/676,684 | ||||||||||
| Filed: | January 14, 2019 |
Related U.S. Patent Documents
| Application Number | Filing Date | Patent Number | Issue Date | ||
|---|---|---|---|---|---|
| 29554911 | Feb 17, 2016 | D842677 | |||
| Current U.S. Class: | D8/313 |
| Current International Class: | 0806 |
| Field of Search: | ;D8/300-302,306-308,313-314 ;D23/250,252 |
References Cited [Referenced By]
U.S. Patent Documents
| D429140 | August 2000 | Schacht |
| 6598913 | July 2003 | Meinke |
| D572997 | July 2008 | Gulley |
| D584128 | January 2009 | Ricereto |
| D589325 | March 2009 | Mattson |
| D597394 | August 2009 | Menzies |
| D616721 | June 2010 | Glass |
| D627620 | November 2010 | Jou |
| D628802 | December 2010 | Kraemer |
| D651221 | December 2011 | Voron |
| D681374 | May 2013 | Gasser |
| D758759 | June 2016 | Anderson |
| D761189 | July 2016 | Fulford |
| D842677 | March 2019 | Spray |
| 2012/0068482 | March 2012 | Takada |
Attorney, Agent or Firm: Leason Ellis LLP
Description
FIG. 1 is an isometric view of a handle for a covering for an architectural opening in accordance with the present design.
FIG. 2 is a front elevation view thereof.
FIG. 3 is a rear elevation view thereof.
FIG. 4 is a right side elevation view thereof.
FIG. 5 is a left side elevation view thereof.
FIG. 6 is a top plan view thereof; and,
FIG. 7 is a bottom plan view thereof.
The dash-dash broken lines illustrate features of the handle for a covering for an architectural opening that form no part of the claimed design. The dash-dot-dash broken lines illustrate a boundary between claimed features and non-claimed features.
* * * * *
D00000

D00001

D00002

D00003

D00004

D00005

XML
uspto.report is an independent third-party trademark research tool that is not affiliated, endorsed, or sponsored by the United States Patent and Trademark Office (USPTO) or any other governmental organization. The information provided by uspto.report is based on publicly available data at the time of writing and is intended for informational purposes only.
While we strive to provide accurate and up-to-date information, we do not guarantee the accuracy, completeness, reliability, or suitability of the information displayed on this site. The use of this site is at your own risk. Any reliance you place on such information is therefore strictly at your own risk.
All official trademark data, including owner information, should be verified by visiting the official USPTO website at www.uspto.gov. This site is not intended to replace professional legal advice and should not be used as a substitute for consulting with a legal professional who is knowledgeable about trademark law.