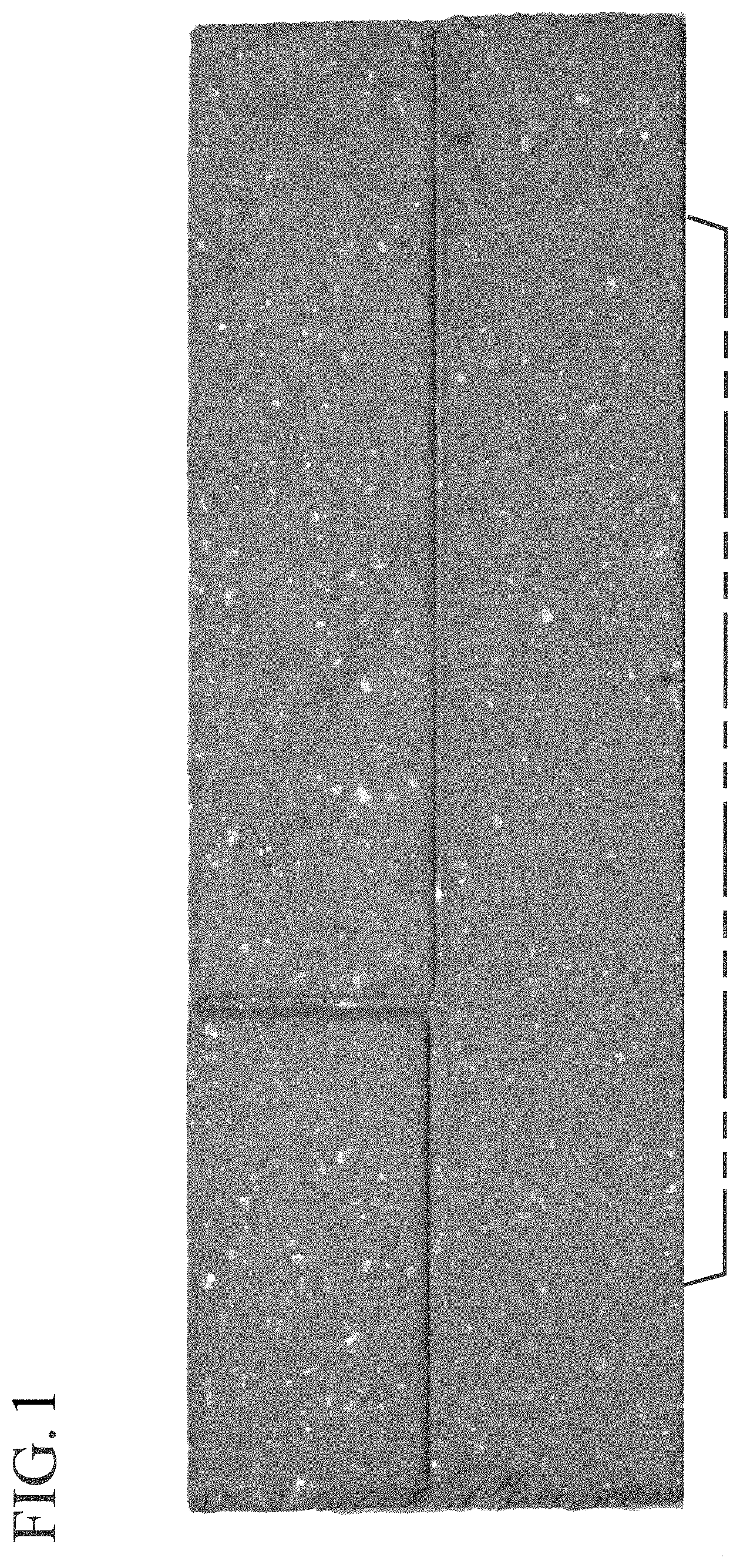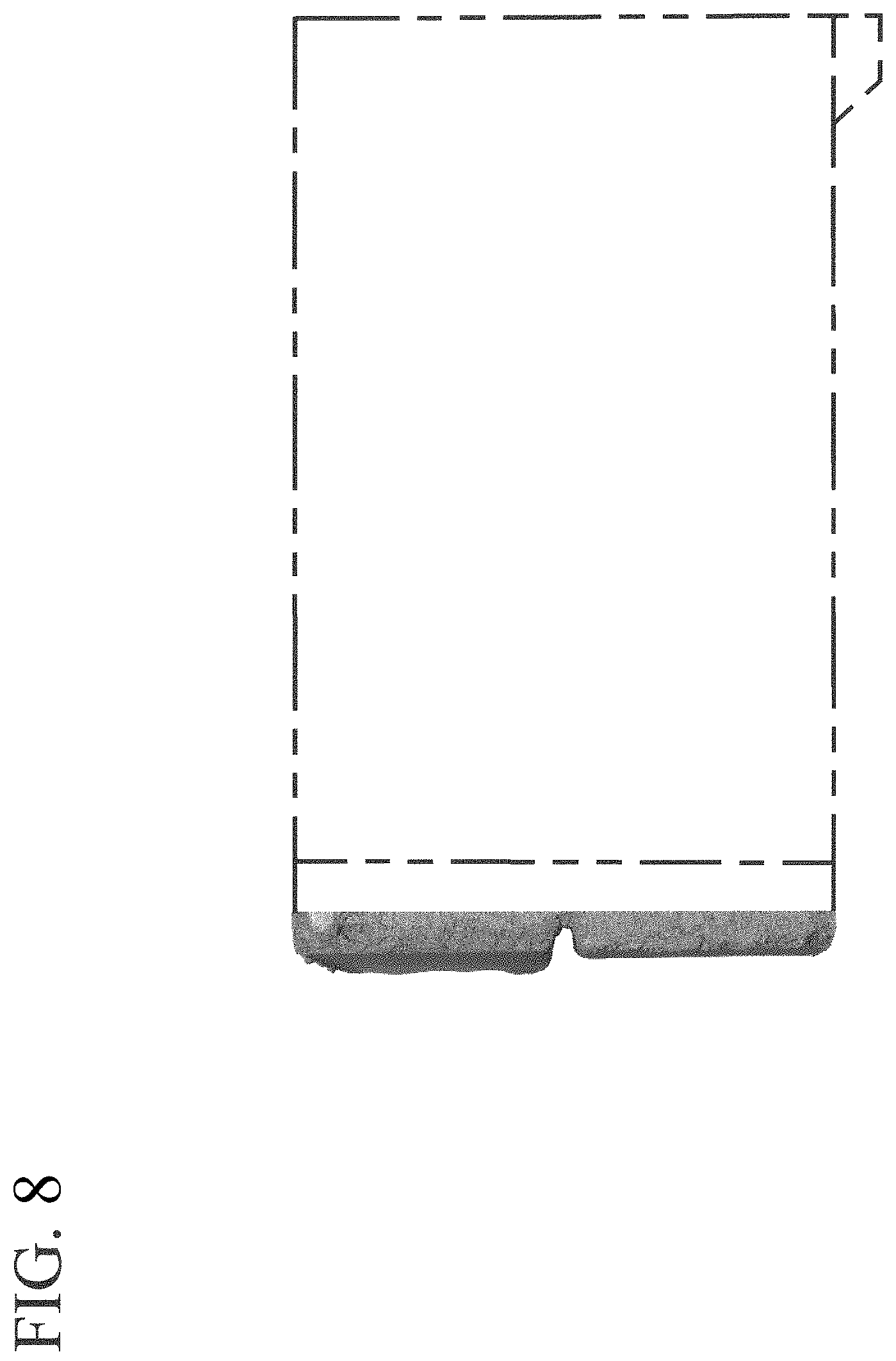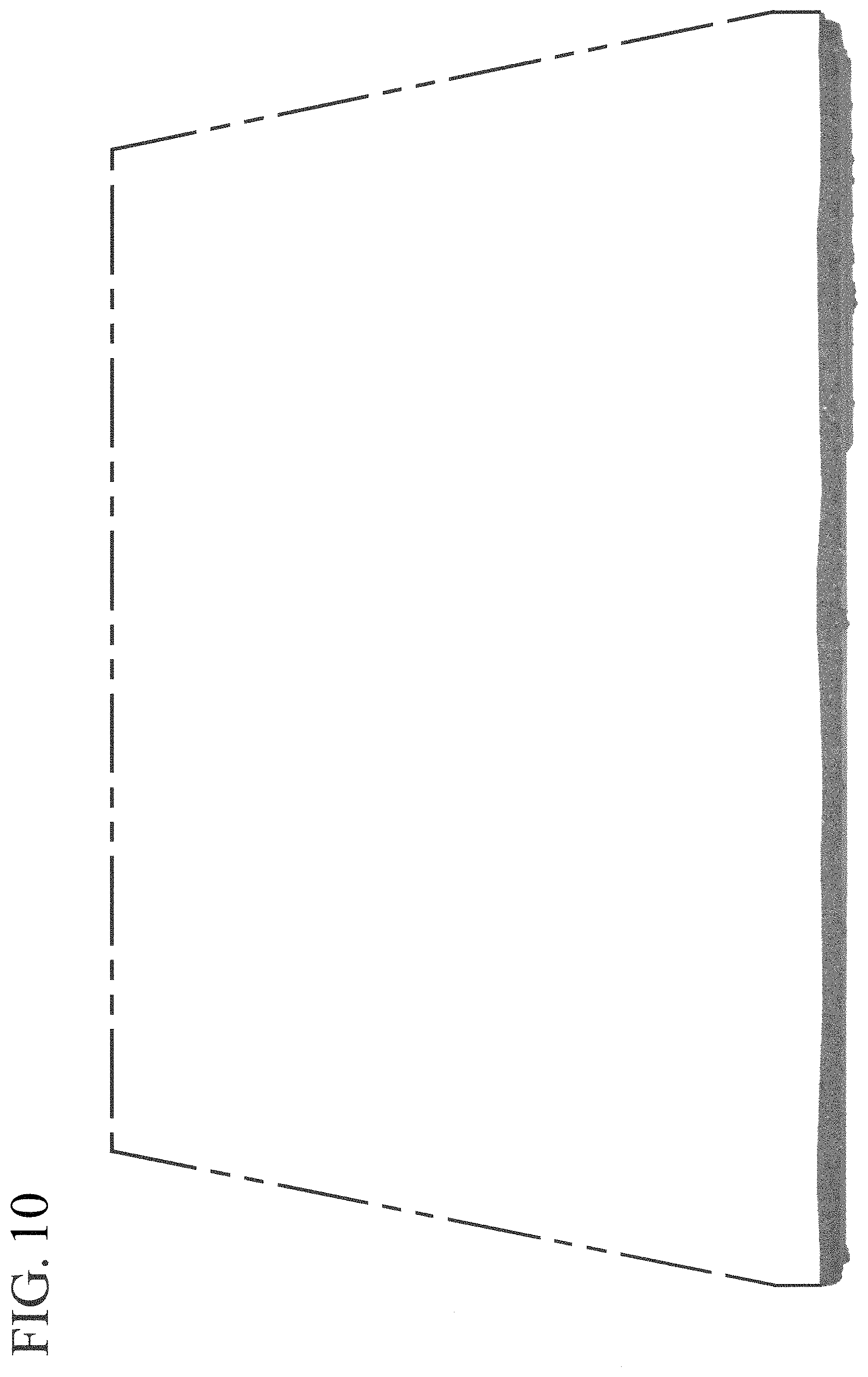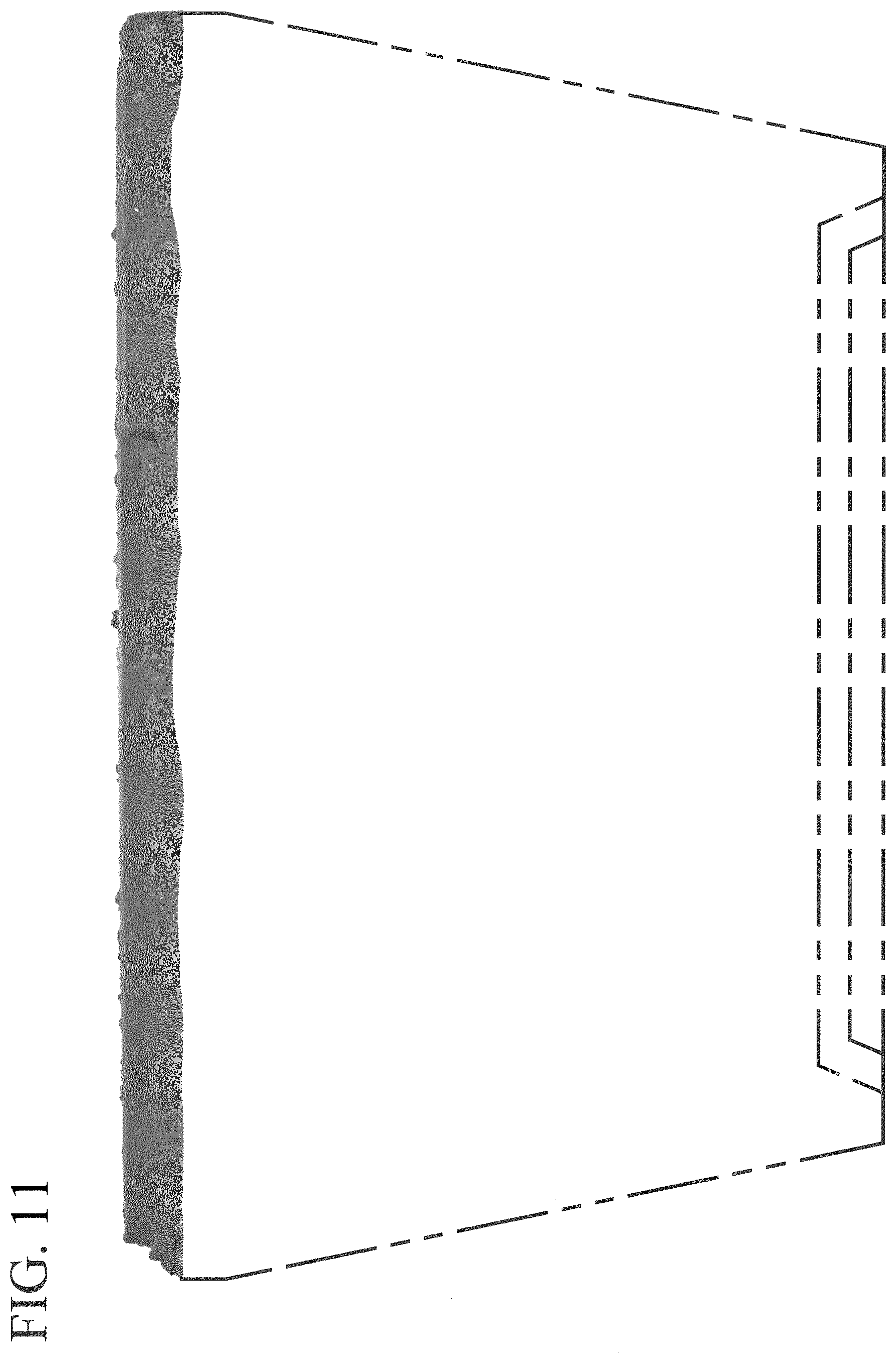Molded surface of a concrete product
Bennett , et al. October 6, 2
U.S. patent number D898,230 [Application Number D/699,132] was granted by the patent office on 2020-10-06 for molded surface of a concrete product. This patent grant is currently assigned to Anchor Wall Systems, Inc.. The grantee listed for this patent is Anchor Wall Systems, Inc.. Invention is credited to Steven Paul Bennett, Robert Brian Burnquist, Jay J. Johnson.












View All Diagrams
| United States Patent | D898,230 |
| Bennett , et al. | October 6, 2020 |
Molded surface of a concrete product
Claims
CLAIM The ornamental design for a molded surface of a concrete product, as shown and described.
| Inventors: | Bennett; Steven Paul (Coon Rapids, MN), Burnquist; Robert Brian (Chaska, MN), Johnson; Jay J. (Star Prairie, WI) | ||||||||||
|---|---|---|---|---|---|---|---|---|---|---|---|
| Applicant: |
|
||||||||||
| Assignee: | Anchor Wall Systems, Inc.
(Minnetonka, MN) |
||||||||||
| Appl. No.: | D/699,132 | ||||||||||
| Filed: | July 23, 2019 |
Related U.S. Patent Documents
| Application Number | Filing Date | Patent Number | Issue Date | ||
|---|---|---|---|---|---|
| 29620615 | Sep 17, 2019 | D860477 | |||
| Current U.S. Class: | D25/113 |
| Current International Class: | 2501 |
| Field of Search: | ;D21/484-491,499-504 ;D25/113-118,151,163,164 |
References Cited [Referenced By]
U.S. Patent Documents
| 2819495 | January 1958 | Krausz |
| D466619 | December 2002 | Britton |
| D468449 | January 2003 | Britton |
| D511578 | November 2005 | Mugge et al. |
| D529628 | October 2006 | Mugge et al. |
| D530435 | October 2006 | Collison et al. |
| D530830 | October 2006 | Collison |
| D530831 | October 2006 | Mugge et al. |
| D538946 | March 2007 | Mugge et al. |
| D541951 | May 2007 | Mugge et al. |
| D555810 | November 2007 | Strand |
| D576293 | September 2008 | Mugge |
| D581548 | November 2008 | Mugge et al. |
| D584423 | January 2009 | Mugge |
| D596318 | July 2009 | Mugge et al. |
| D598136 | August 2009 | Mugge |
| D604430 | November 2009 | Mugge |
| D611164 | March 2010 | Mugge |
| D618367 | June 2010 | Schwarz et al. |
| D619731 | July 2010 | Mugge et al. |
| D619732 | July 2010 | Mugge et al. |
| D621960 | August 2010 | Mugge et al. |
| D625840 | October 2010 | Mugge |
| D631983 | February 2011 | Mugge et al. |
| D636093 | April 2011 | Mugge |
| D636094 | April 2011 | Mugge |
| D639455 | June 2011 | Mugge et al. |
| 7959380 | June 2011 | McIntosh |
| D643943 | August 2011 | Mugge et al. |
| D644744 | September 2011 | Meadows |
| D645165 | September 2011 | Wolter et al. |
| D646402 | October 2011 | Mugge |
| D650491 | December 2011 | Mugge et al. |
| D650492 | December 2011 | Mugge et al. |
| D662610 | June 2012 | Mugge et al. |
| D676151 | February 2013 | Mugge et al. |
| D678552 | March 2013 | Mugge et al. |
| D685923 | July 2013 | Mugge et al. |
| D687975 | August 2013 | Mugge |
| D690837 | October 2013 | Mugge et al. |
| D696425 | December 2013 | Mugge et al. |
| D698942 | February 2014 | Mugge et al. |
| D699866 | February 2014 | Mugge et al. |
| D703346 | April 2014 | Johnson et al. |
| D739041 | September 2015 | Karau |
| D739561 | September 2015 | Karau |
| D773693 | December 2016 | Karau |
| D860477 | September 2019 | Bennett |
| 2004/0218985 | November 2004 | Klettenberg et al. |
| 2009/0103987 | April 2009 | MacDonald |
| 115941 | Dec 2006 | CA | |||
| 000461850-0006 | May 2006 | EM | |||
| 000733076-0004 | Jul 2007 | EM | |||
| 004349451-0005 | Dec 2017 | EM | |||
| 004349751-0001 | Dec 2017 | EM | |||
| 004349751-0002 | Dec 2017 | EM | |||
| 004349751-0003 | Dec 2017 | EM | |||
| 004349751-0004 | Dec 2017 | EM | |||
| 004349751-0005 | Dec 2017 | EM | |||
| 004349751-0006 | Dec 2017 | EM | |||
Other References
|
Natural Impressions Ashlarstone Retaining Wall System https://www.anchorwall.com/walls/natural-impressions-ashlarstone-4-x-12-r- etaining-wall-system Available May 21, 2016 (Year: 2016). cited by examiner . https://www.anchorwall.com/walls/natural-impressions-ashlarstone-4-x-12-re- taining-wall-system May 21, 2016 (Year: 2016). cited by applicant. |
Primary Examiner: Was-Englehart; Leanne
Attorney, Agent or Firm: Merchant & Gould P.C.
Description
FIG. 1 is a front view of an embodiment of a molded surface of a concrete product, according to my new design;
FIG. 2 is a right side view of the embodiment of FIG. 1;
FIG. 3 is a left side view of the embodiment of FIG. 1;
FIG. 4 is a top view of the embodiment of FIG. 1;
FIG. 5 is a bottom view of the embodiment of FIG. 1;
FIG. 6 is a right perspective view of the embodiment of FIG. 1;
FIG. 7 is a is a front view of another embodiment of a molded surface of a concrete product, according to my new design;
FIG. 8 is a right side view of the embodiment of FIG. 7;
FIG. 9 is a left side view of the embodiment of FIG. 7;
FIG. 10 is a top view of the embodiment of FIG. 7;
FIG. 11 is a bottom view of the embodiment of FIG. 7; and,
FIG. 12 is a right perspective view of the embodiment of FIG. 7.
The broken lines depict portions of the molded surface of a concrete product that form no part of the claimed design.
* * * * *
References
D00000

D00001

D00002

D00003

D00004

D00005

D00006

D00007

D00008

D00009

D00010

D00011

D00012

XML
uspto.report is an independent third-party trademark research tool that is not affiliated, endorsed, or sponsored by the United States Patent and Trademark Office (USPTO) or any other governmental organization. The information provided by uspto.report is based on publicly available data at the time of writing and is intended for informational purposes only.
While we strive to provide accurate and up-to-date information, we do not guarantee the accuracy, completeness, reliability, or suitability of the information displayed on this site. The use of this site is at your own risk. Any reliance you place on such information is therefore strictly at your own risk.
All official trademark data, including owner information, should be verified by visiting the official USPTO website at www.uspto.gov. This site is not intended to replace professional legal advice and should not be used as a substitute for consulting with a legal professional who is knowledgeable about trademark law.