Walk-in bathtub
Leavitt , et al. Sept
U.S. patent number D896,354 [Application Number D/649,648] was granted by the patent office on 2020-09-15 for walk-in bathtub. This patent grant is currently assigned to SAFETY TUBS COMPANY, LLC. The grantee listed for this patent is AS IP Holdco, LLC. Invention is credited to Soonjae Kwon, Douglas Fornell Leavitt, Ki Bok Song.
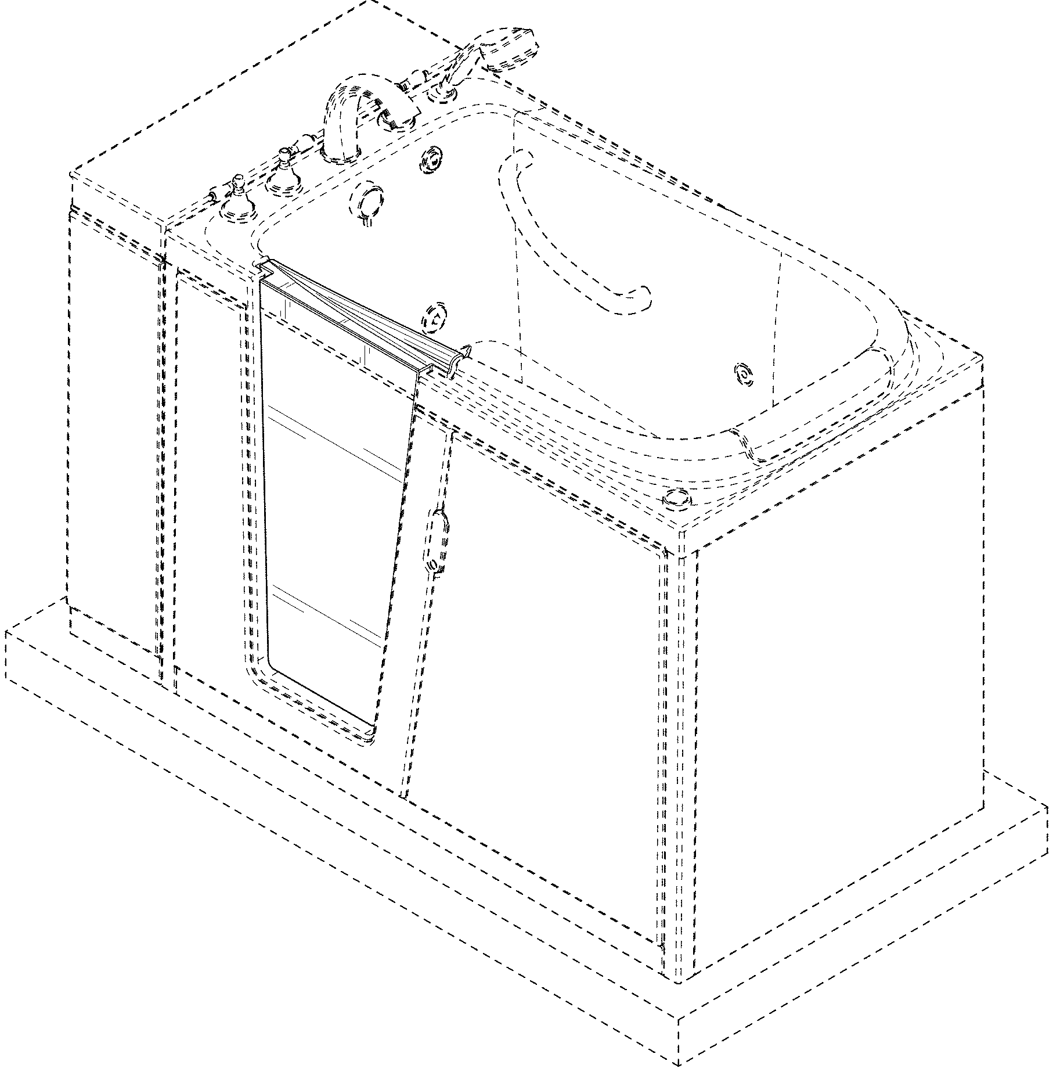

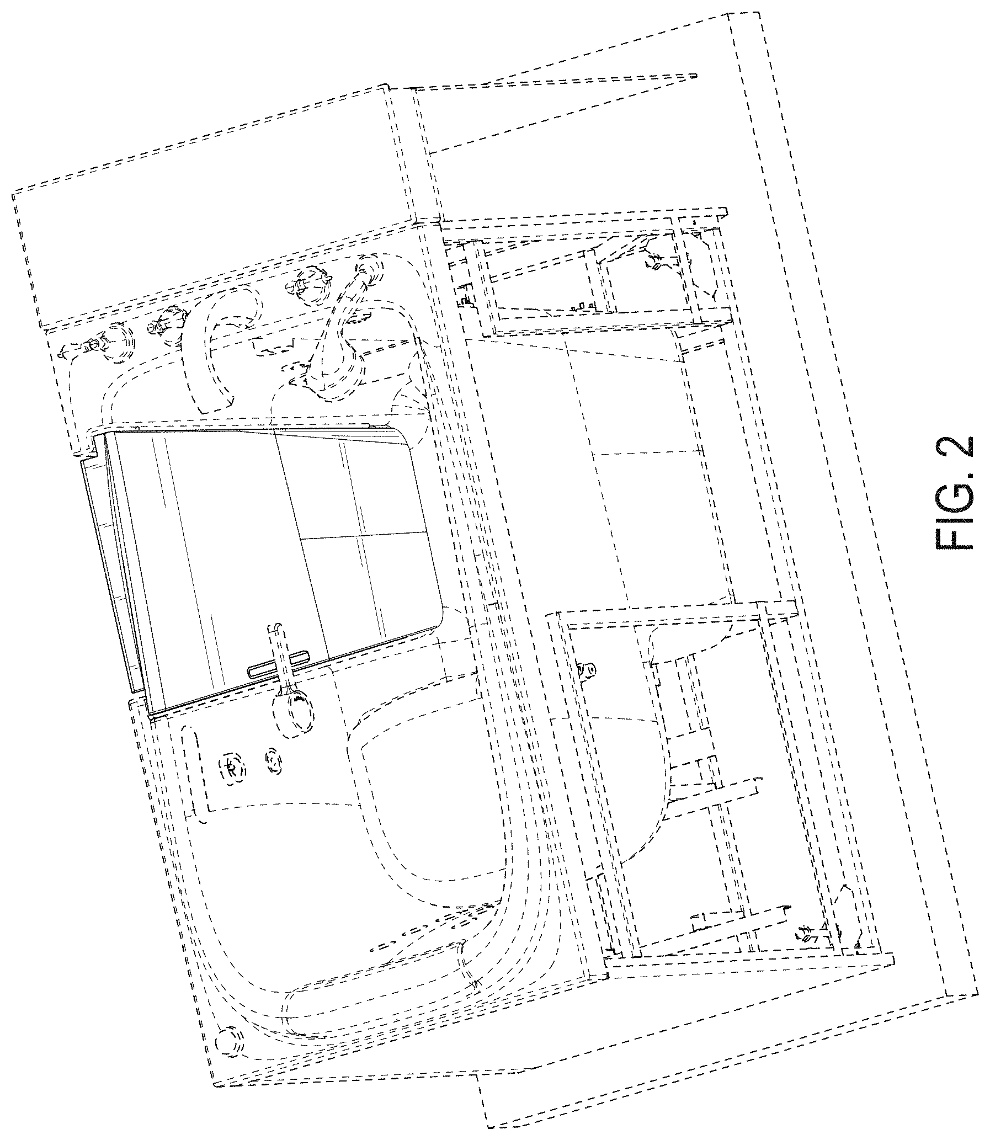
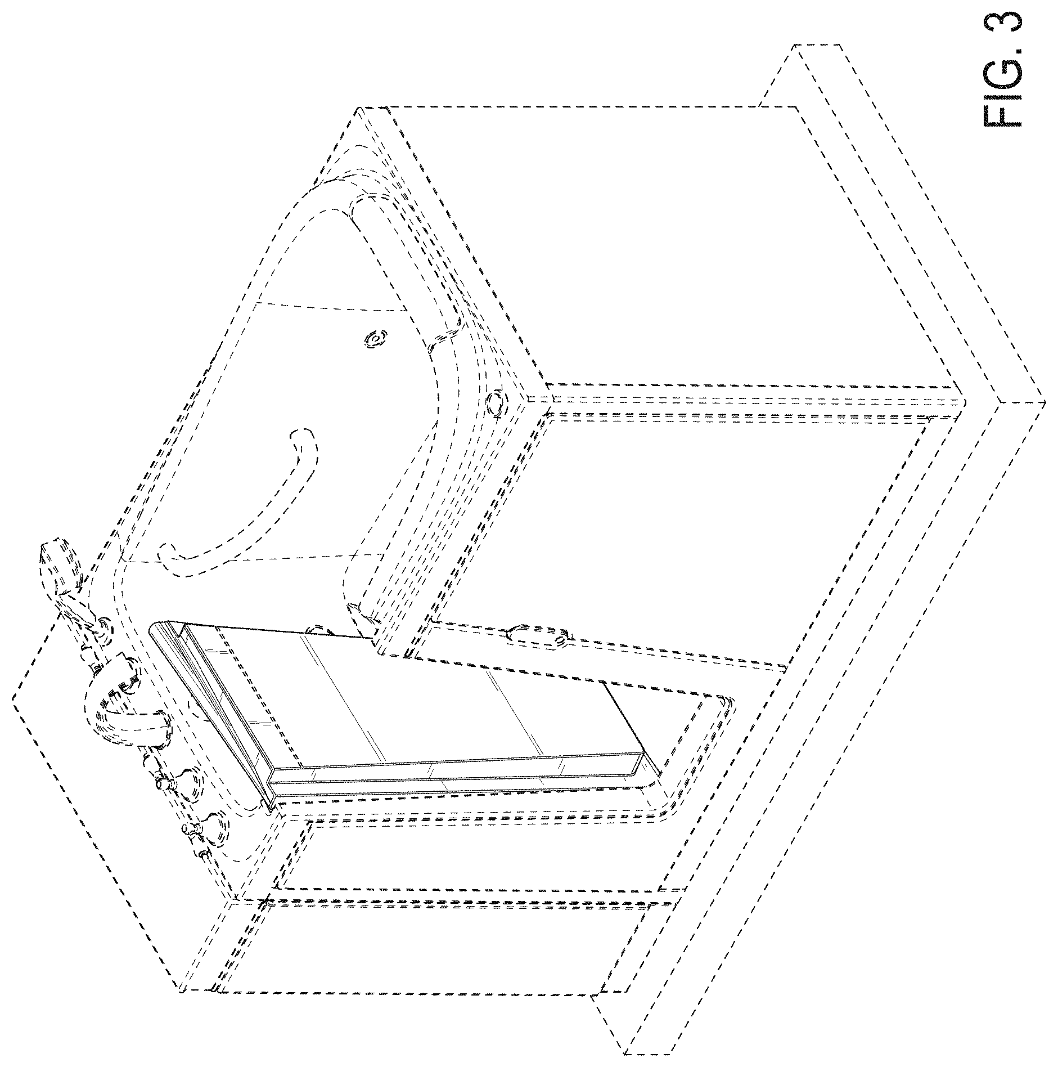
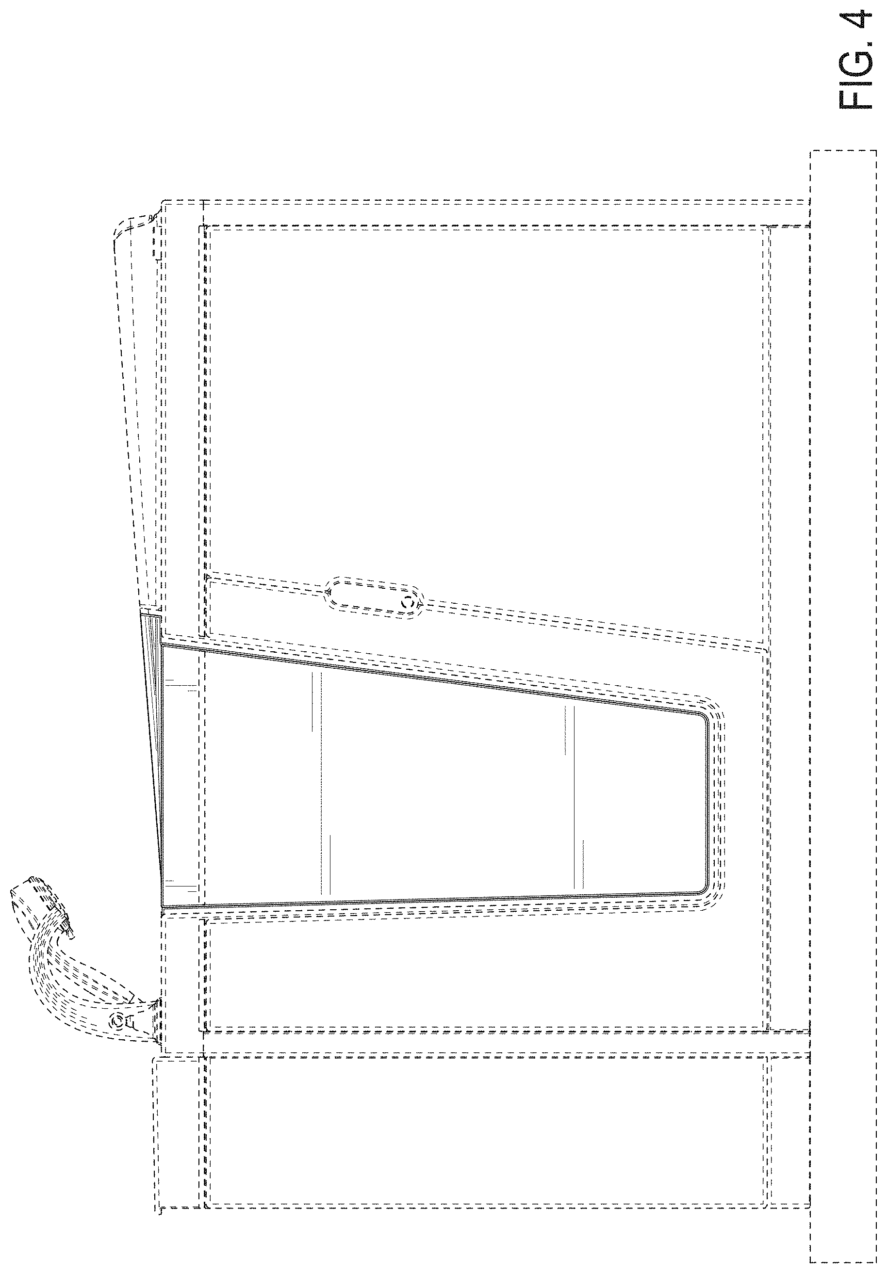

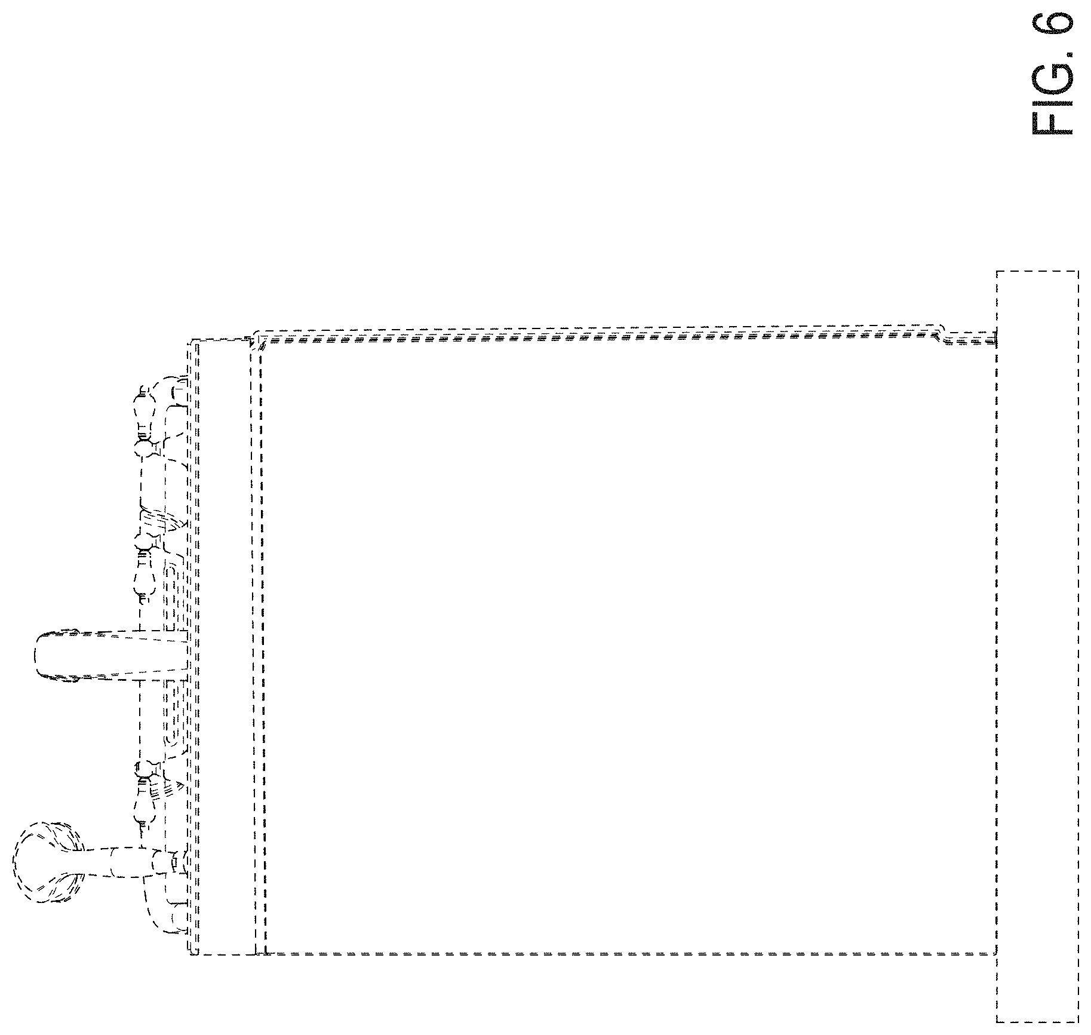

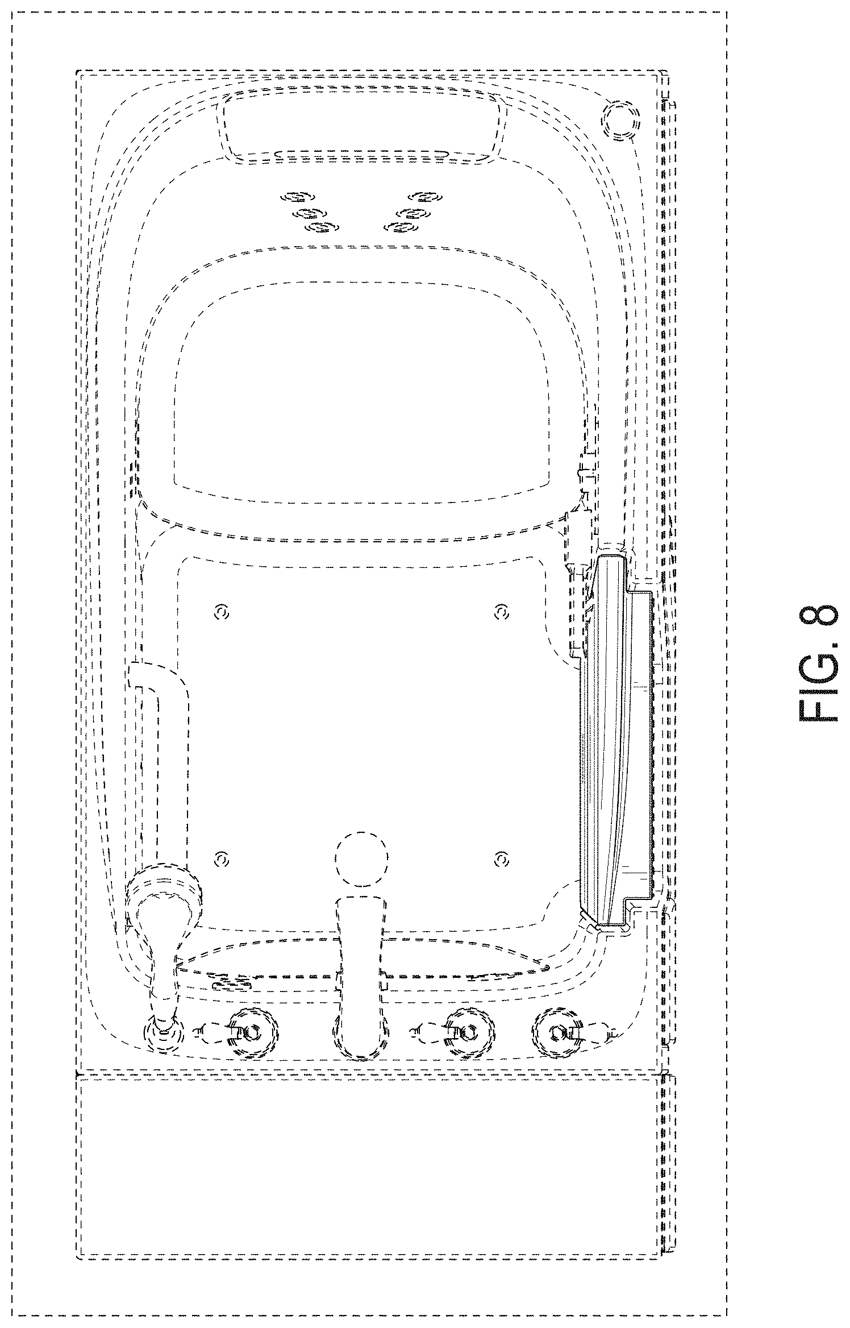

| United States Patent | D896,354 |
| Leavitt , et al. | September 15, 2020 |
Walk-in bathtub
Claims
CLAIM The ornamental design for a walk-in bathtub, as shown and described.
| Inventors: | Leavitt; Douglas Fornell (Bethlehem, PA), Song; Ki Bok (Astoria, NY), Kwon; Soonjae (Plainview, NY) | ||||||||||
|---|---|---|---|---|---|---|---|---|---|---|---|
| Applicant: |
|
||||||||||
| Assignee: | SAFETY TUBS COMPANY, LLC (Grand
Prairie, TX) |
||||||||||
| Appl. No.: | D/649,648 | ||||||||||
| Filed: | May 31, 2018 |
| Current U.S. Class: | D23/278 |
| Current International Class: | 2302 |
| Field of Search: | ;D23/270,271,275,276,277,279,280.1,280.2,280.3,280.4,303,304,305,307 ;D24/204 |
References Cited [Referenced By]
U.S. Patent Documents
| D248107 | June 1978 | Brendgord |
| D573700 | July 2008 | Clarke |
| 7788783 | September 2010 | Neidich |
| 7926126 | April 2011 | Whitley |
| D686332 | July 2013 | Suri |
| 8549678 | October 2013 | Neidich |
| D716917 | November 2014 | Suri |
| 9375115 | June 2016 | Stafford |
| 9386887 | July 2016 | Haddad |
| D790047 | June 2017 | Stafford |
| D842972 | March 2019 | O'Brien |
| 2013/0086739 | April 2013 | Booth, III |
| 2015/0184367 | July 2015 | Jin |
Attorney, Agent or Firm: Morgan, Lewis & Bockius LLP
Description
FIG. 1 is a top, front, left-side perspective view of a walk-in bathtub showing our new design;
FIG. 2 is a top, rear, left-side perspective view thereof;
FIG. 3 is a top, front, left-side perspective view thereof with the door in an open configuration;
FIG. 4 is a front elevational view of the walk-in bathtub;
FIG. 5 is a rear elevational view thereof;
FIG. 6 is a right-side elevational view thereof;
FIG. 7 is a left-side elevational view thereof;
FIG. 8 is a top plan view thereof; and,
FIG. 9 is a bottom plan view thereof.
The broken lines immediately adjacent to the shaded areas represent the bounds of the claimed design while all other broken lines are directed to environmental structure; the broken lines form no part of the claimed design.
* * * * *
D00000

D00001

D00002

D00003

D00004

D00005

D00006

D00007

D00008

D00009

XML
uspto.report is an independent third-party trademark research tool that is not affiliated, endorsed, or sponsored by the United States Patent and Trademark Office (USPTO) or any other governmental organization. The information provided by uspto.report is based on publicly available data at the time of writing and is intended for informational purposes only.
While we strive to provide accurate and up-to-date information, we do not guarantee the accuracy, completeness, reliability, or suitability of the information displayed on this site. The use of this site is at your own risk. Any reliance you place on such information is therefore strictly at your own risk.
All official trademark data, including owner information, should be verified by visiting the official USPTO website at www.uspto.gov. This site is not intended to replace professional legal advice and should not be used as a substitute for consulting with a legal professional who is knowledgeable about trademark law.