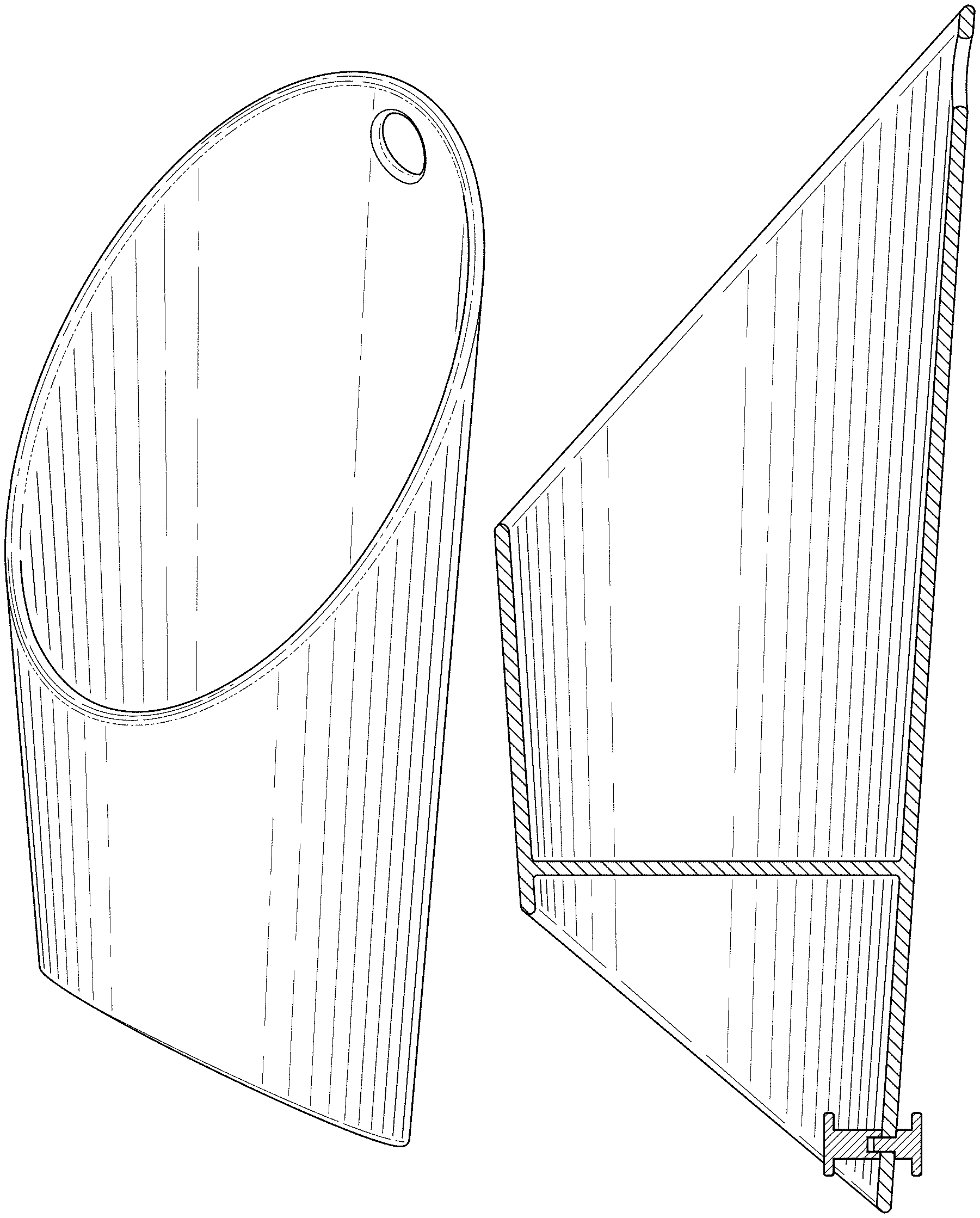Wall planter
Park
U.S. patent number D890,626 [Application Number D/675,314] was granted by the patent office on 2020-07-21 for wall planter. This patent grant is currently assigned to Umbra LLC. The grantee listed for this patent is UMBRA LLC. Invention is credited to Sung Wook Park.








| United States Patent | D890,626 |
| Park | July 21, 2020 |
Wall planter
Claims
CLAIM The ornamental design for a wall planter, as shown and described.
| Inventors: | Park; Sung Wook (Toronto, CA) | ||||||||||
|---|---|---|---|---|---|---|---|---|---|---|---|
| Applicant: |
|
||||||||||
| Assignee: | Umbra LLC (Buffalo,
NY) |
||||||||||
| Appl. No.: | D/675,314 | ||||||||||
| Filed: | December 31, 2018 |
| Current U.S. Class: | D11/152 |
| Current International Class: | 1102 |
| Field of Search: | ;D11/143-156,164 ;D3/304 ;D6/403,404,405,556,557,558 ;D7/523,602,630 ;D8/356 ;D9/428,500 |
References Cited [Referenced By]
U.S. Patent Documents
| 1812737 | June 1931 | Coughlin |
| 1823732 | September 1931 | Foster |
| D103930 | April 1937 | Freeman, Jr. |
| 2241463 | May 1941 | Keller |
| D266463 | October 1982 | Scott |
| D289722 | May 1987 | Neiser |
| D305193 | December 1989 | Sajadieh |
| D362405 | September 1995 | Dallimore |
| D365041 | December 1995 | Dollinger |
| D446156 | August 2001 | Davenport |
| D463756 | October 2002 | Vea |
| D500703 | January 2005 | Giampavolo |
| D506644 | June 2005 | Poupel |
| D516947 | March 2006 | Giampavolo |
| D572625 | July 2008 | Doan |
| D621223 | August 2010 | Bas |
| D645560 | September 2011 | Green |
| D654761 | February 2012 | Herbst |
| D662785 | July 2012 | Kern |
| D685290 | July 2013 | Silvera |
| D746619 | January 2016 | Aller |
| D831533 | October 2018 | Silvera |
| D872637 | January 2020 | Oskoui |
| 2003/0005624 | January 2003 | Giampavolo |
Attorney, Agent or Firm: Simpson & Simpson PLLC
Description
FIG. 1 is a perspective view of a wall planter showing my design;
FIG. 2 is a front elevational view of the wall planter shown in FIG. 1;
FIG. 3 is a rear elevational view of the wall planter shown in FIG. 1;
FIG. 4 is a left side elevational view of the wall planter shown in FIG. 1;
FIG. 5 is a right side elevational view of the wall planter shown in FIG. 1;
FIG. 6 is a cross-sectional view of the wall planter shown in FIG. 1, taken along the line 6-6 in FIG. 2;
FIG. 7 is a top plan view of the wall planter shown in FIG. 1; and,
FIG. 8 is a bottom plan view of the wall planter shown in FIG. 1.
* * * * *
D00000

D00001

D00002

D00003

D00004

D00005

D00006

D00007

XML
uspto.report is an independent third-party trademark research tool that is not affiliated, endorsed, or sponsored by the United States Patent and Trademark Office (USPTO) or any other governmental organization. The information provided by uspto.report is based on publicly available data at the time of writing and is intended for informational purposes only.
While we strive to provide accurate and up-to-date information, we do not guarantee the accuracy, completeness, reliability, or suitability of the information displayed on this site. The use of this site is at your own risk. Any reliance you place on such information is therefore strictly at your own risk.
All official trademark data, including owner information, should be verified by visiting the official USPTO website at www.uspto.gov. This site is not intended to replace professional legal advice and should not be used as a substitute for consulting with a legal professional who is knowledgeable about trademark law.