Wall-hung toilet
Bucher , et al. Feb
U.S. patent number D875,224 [Application Number D/685,702] was granted by the patent office on 2020-02-11 for wall-hung toilet. This patent grant is currently assigned to AS AMERICA, INC.. The grantee listed for this patent is AS AMERICA, INC.. Invention is credited to Christophe Bucher, David Grover.

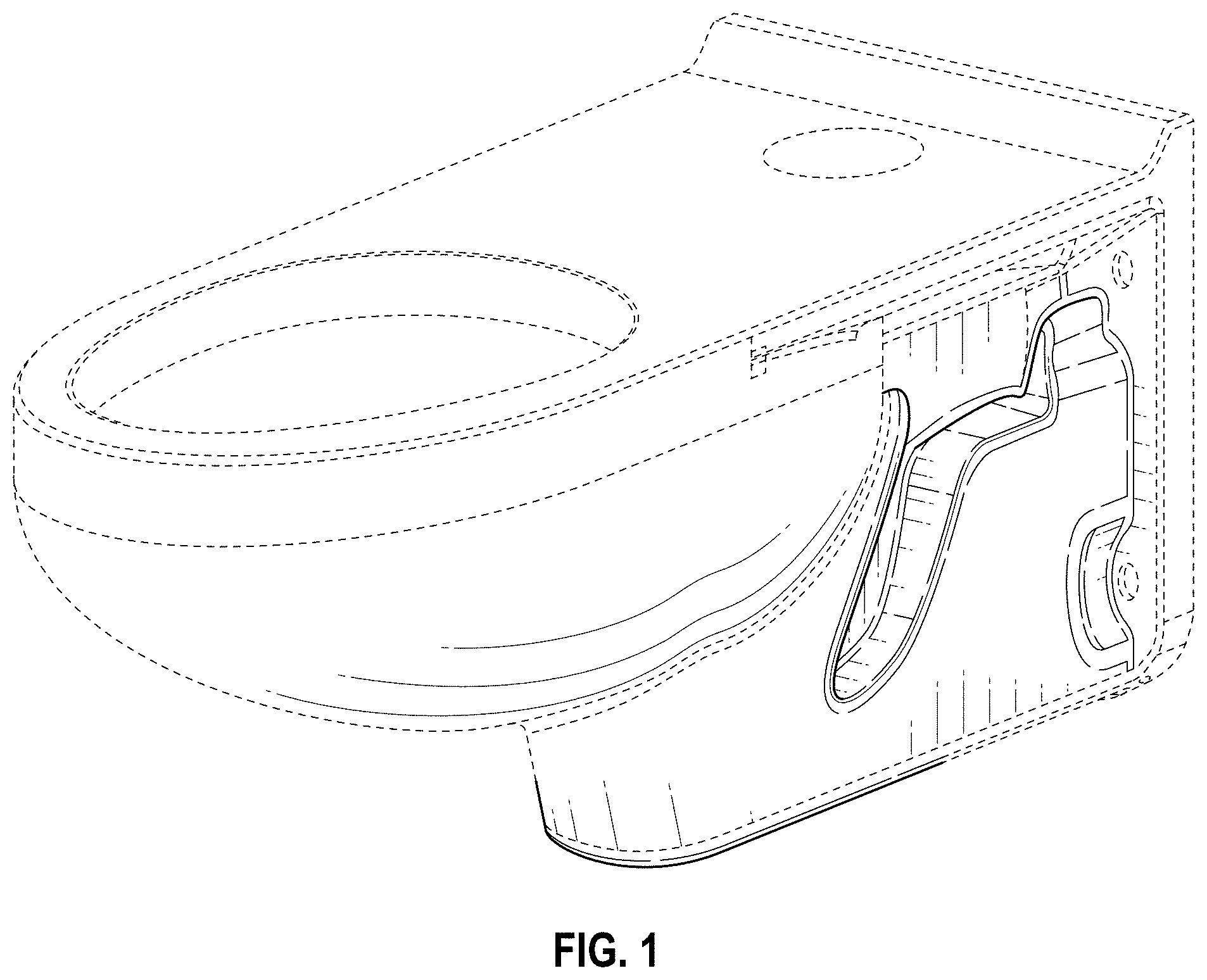


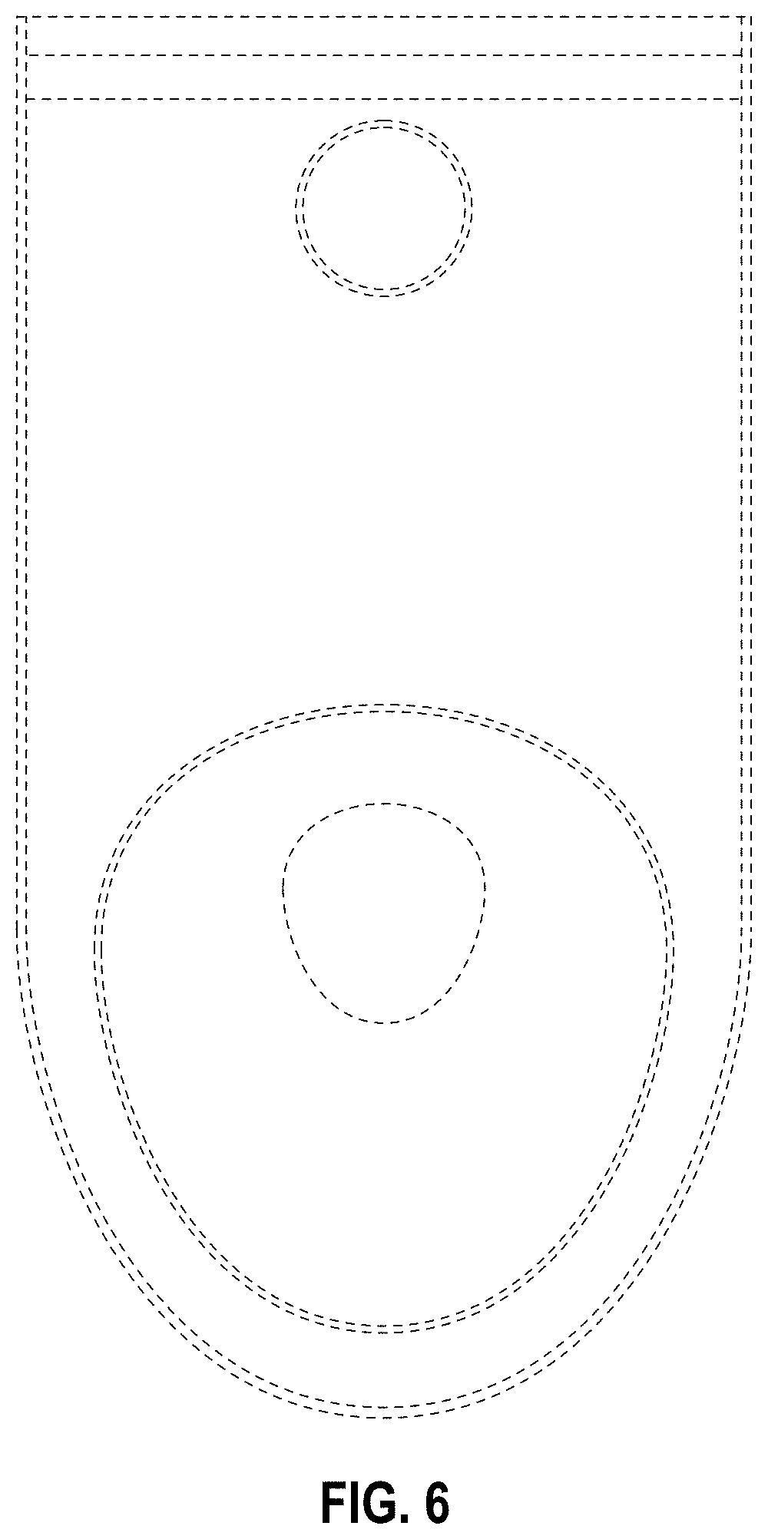
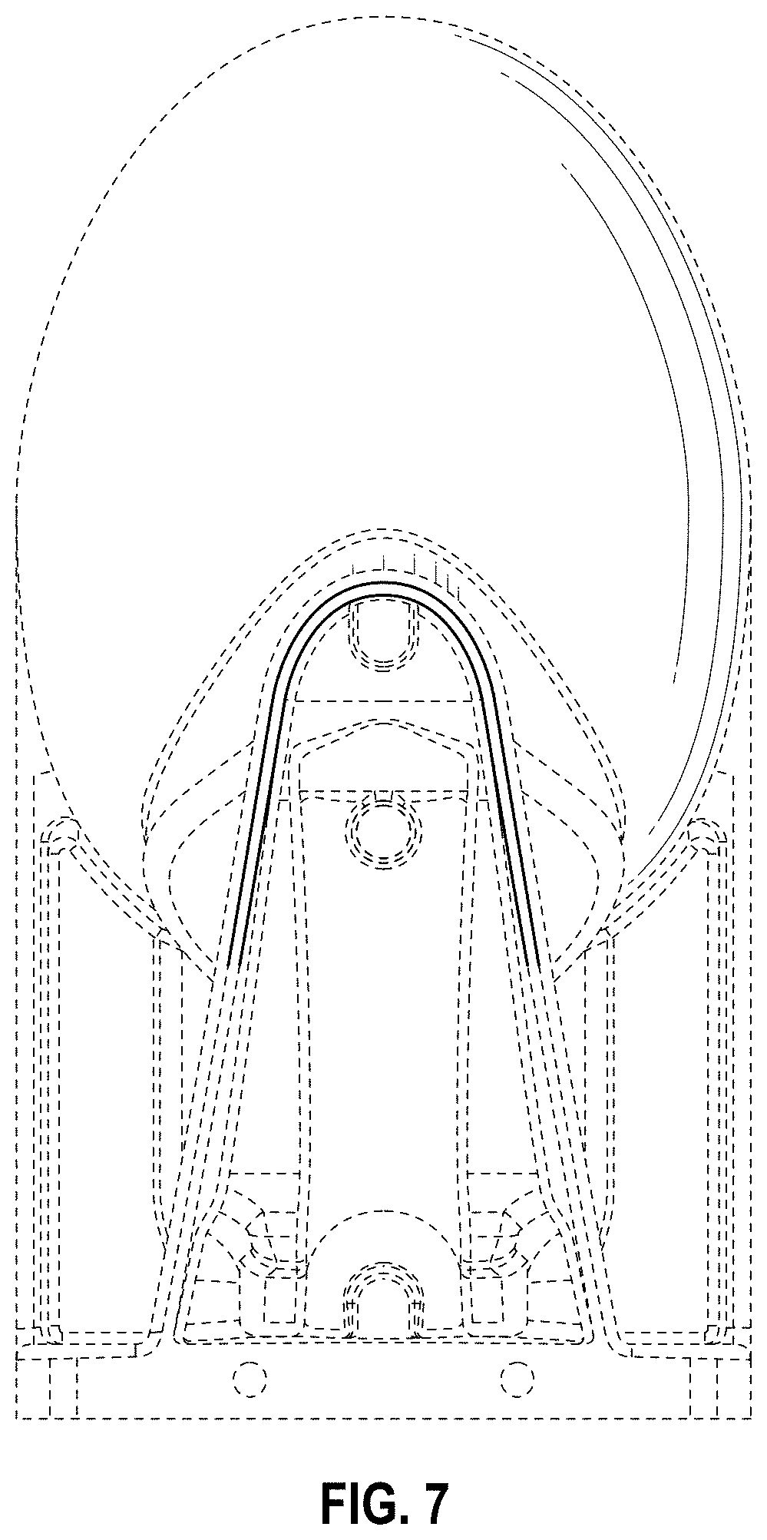

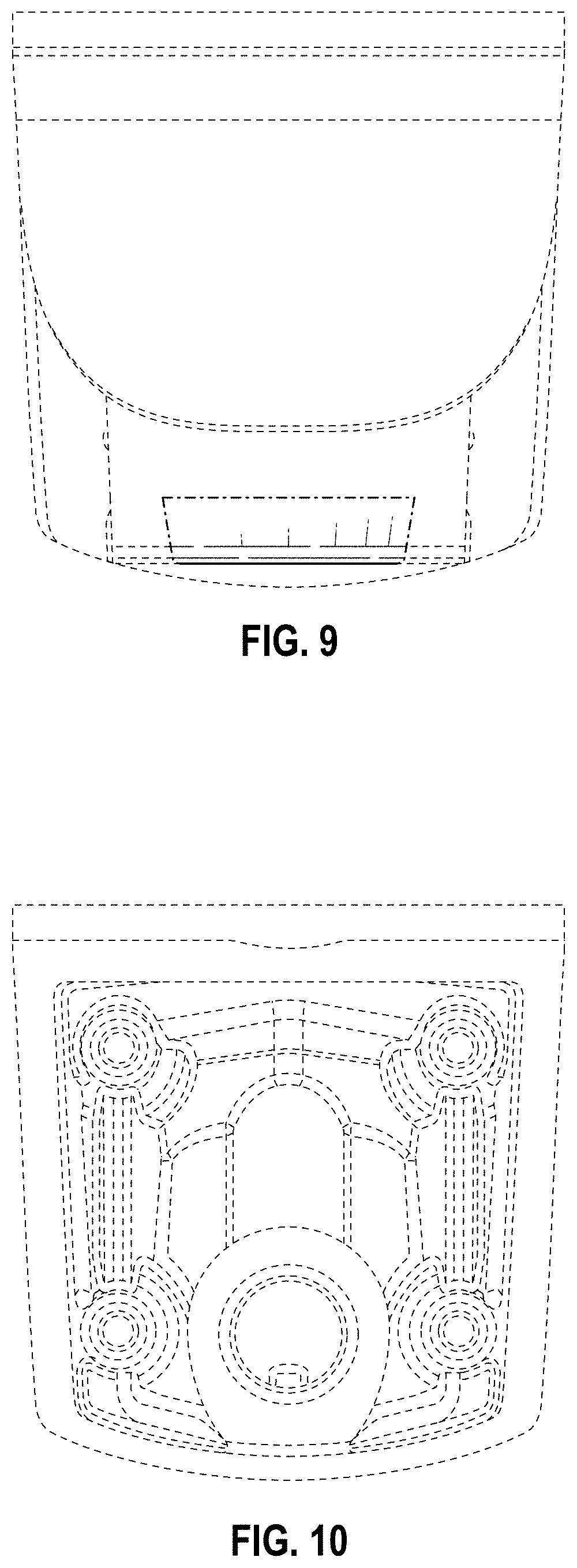
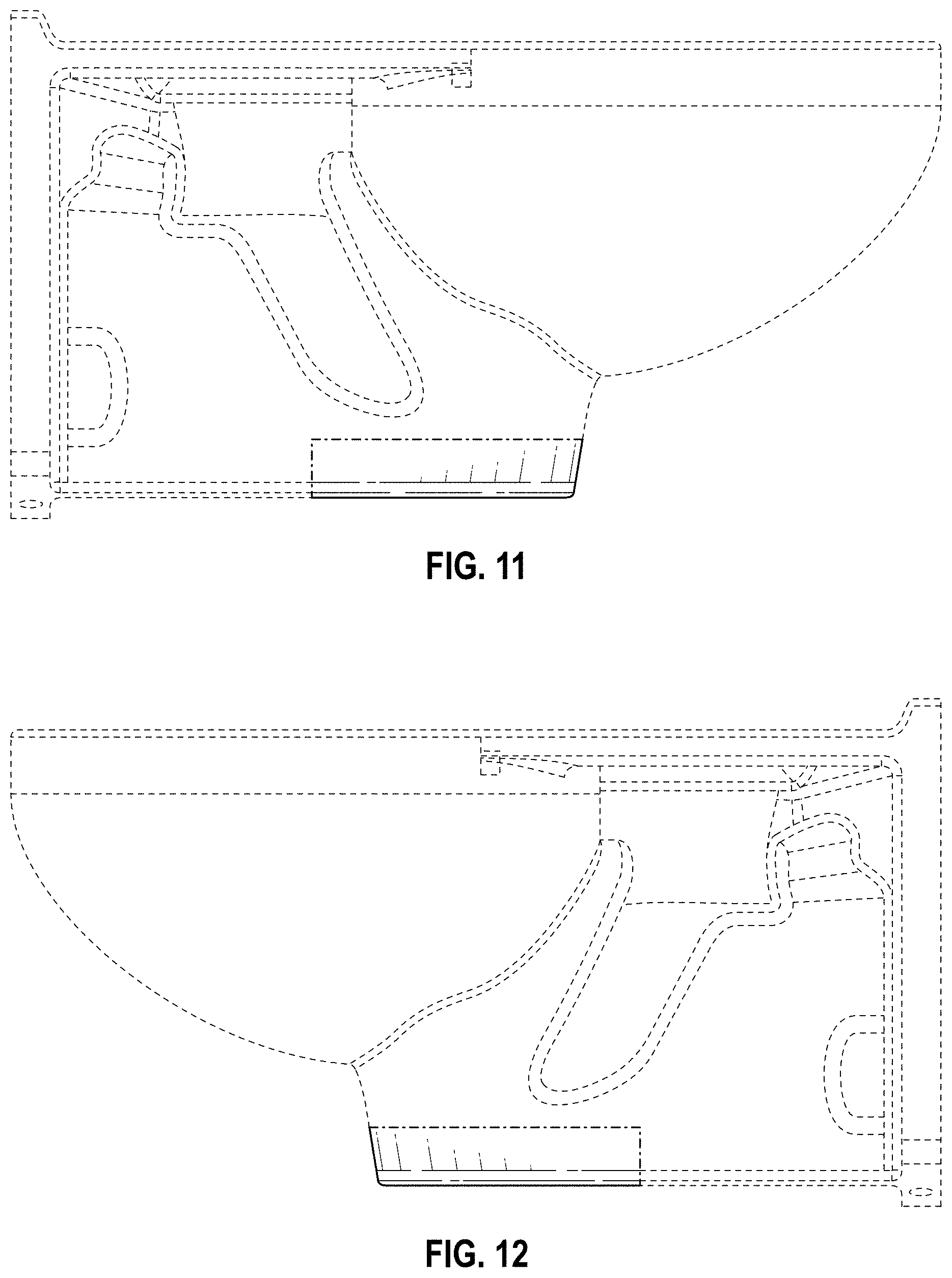
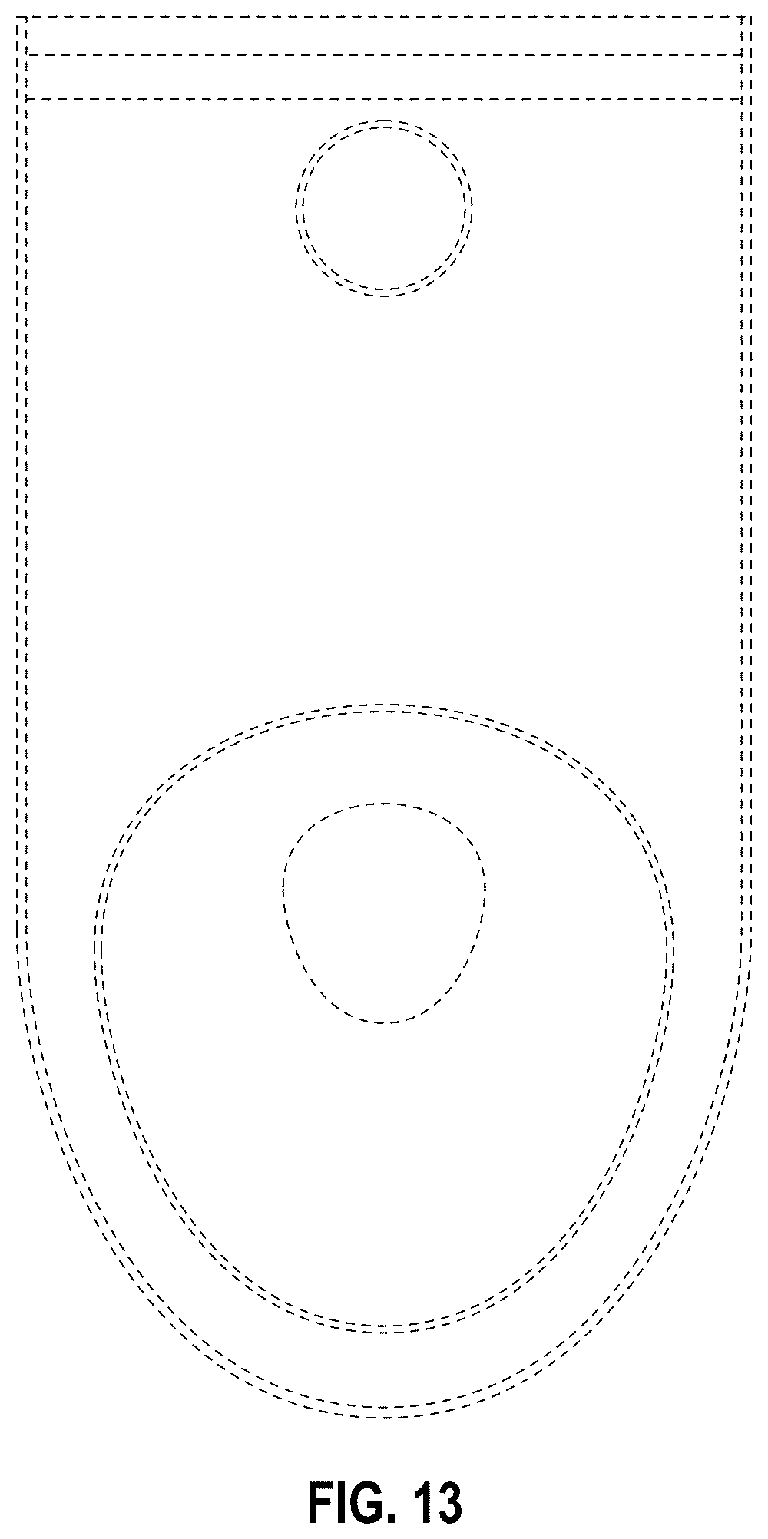

| United States Patent | D875,224 |
| Bucher , et al. | February 11, 2020 |
Wall-hung toilet
Claims
CLAIM The ornamental design for a wall-hung toilet, as shown and described.
| Inventors: | Bucher; Christophe (Hillsborough, NJ), Grover; David (Stockton, NJ) | ||||||||||
|---|---|---|---|---|---|---|---|---|---|---|---|
| Applicant: |
|
||||||||||
| Assignee: | AS AMERICA, INC. (Piscataway,
NJ) |
||||||||||
| Family ID: | 52824869 | ||||||||||
| Appl. No.: | D/685,702 | ||||||||||
| Filed: | March 29, 2019 |
Related U.S. Patent Documents
| Application Number | Filing Date | Patent Number | Issue Date | ||
|---|---|---|---|---|---|
| 15646513 | Jul 11, 2017 | ||||
| 14522413 | Aug 15, 2017 | 9732507 | |||
| Current U.S. Class: | D23/300 |
| Current CPC Class: | E03D11/13 20130101; E03D11/14 20130101 |
| Current International Class: | 2302 |
| Field of Search: | ;D23/295,300-301,309,313 |
References Cited [Referenced By]
U.S. Patent Documents
| 2071337 | February 1937 | Groeniger |
| D187854 | May 1960 | Dreyfuss |
| 3181178 | May 1965 | Lerou et al. |
| 3576038 | April 1971 | Dirks et al. |
| D355711 | February 1995 | Nagato |
| D502765 | March 2005 | Bucher |
| 6979027 | December 2005 | Hetzler et al. |
| 7020908 | April 2006 | Kuru |
| D596276 | July 2009 | Espinoza |
| D606178 | December 2009 | Cummings et al. |
| D621487 | August 2010 | Toyohara |
| 7827628 | November 2010 | Ichiki et al. |
| 8032956 | October 2011 | Prokopenko et al. |
| 8037552 | October 2011 | Ichiki et al. |
| 8122524 | February 2012 | Brescia |
| D658278 | April 2012 | Wang |
| 8321967 | December 2012 | Mesun et al. |
| 8544121 | October 2013 | Majocka et al. |
| D703797 | April 2014 | Shinozaki |
| D712529 | September 2014 | Bucher |
| D760366 | June 2016 | Cummings |
| D765228 | August 2016 | Cummings |
| 9732507 | August 2017 | Bucher |
| 2003/0213055 | November 2003 | Yoneda |
| 2007/0277302 | December 2007 | Ichiki et al. |
| 2012/0186008 | July 2012 | Sneve et al. |
| 2013/0219605 | August 2013 | Grover et al. |
| 2014/0259351 | September 2014 | Spankowski et al. |
| 2015/0107011 | April 2015 | Bucher et al. |
| 2010007395 | Jul 2010 | KR | |||
Other References
|
Adjustable Fixture Supports for Siphon Jet Water Closets, Smith Mfg. Co. Apr. 3, 2012 (1 page). cited by applicant . Carriers, Fixtures, & Piping, William M. Smith, www.pmengineer.com <http://www.pmengineer.com>, p. 28-33, Feb. 2007 (5 pages). cited by applicant . Final Office Action in related U.S. Appl. No. 15/646,513 dated Mar. 7, 2019. cited by applicant . Non-Final Office Action in related U.S. Appl. No. 14/522,413 dated Oct. 7, 2016. cited by applicant . Non-Final Office Action in related U.S. Appl. No. 15/646,513 dated Aug. 9, 2018. cited by applicant . Notice of Allowance, Notice of Allowability and Supplemental Notice of Allowability in related U.S. Appl. No. 14/522,413 dated Apr. 11 and Jun. 13, 2017. cited by applicant . Notice on the First Office Action issued in Chinese Application No. 2014800580147 dated Dec. 19, 2016. cited by applicant . Notice on the Second Office Action issued in Chinese Application No. 2014800580147 dated Sep. 4, 2017, with English translation (8 pages). cited by applicant . PCT International Preliminary Report on Patentability in Application No. PCT/US2014/062046 dated Apr. 26, 2016 (6 pages). cited by applicant . PCT International Search Report and Written Opinion in Application No. PCT/US2014/062046 dated Feb. 18, 2015 (8 pages). cited by applicant . Smith Water Closet Supports Technical Data, Smith Mfg. Co. (5 pages). cited by applicant. |
Primary Examiner: Delehanty; Robert A
Attorney, Agent or Firm: Venable LLP Frank; Michele V.
Description
FIG. 1 is a perspective view of an embodiment of the wall-hung toilet;
FIG. 2 is a front view thereof;
FIG. 3 is a rear view thereof;
FIG. 4 is a right view thereof;
FIG. 5 is a left view thereof;
FIG. 6 is a top view thereof;
FIG. 7 is a bottom view thereof;
FIG. 8 is a perspective view of an embodiment of the wall-hung toilet;
FIG. 9 is a front view thereof;
FIG. 10 is a rear view thereof;
FIG. 11 is a right view thereof;
FIG. 12 is a left view thereof;
FIG. 13 is a top view thereof; and,
FIG. 14 is a bottom view thereof.
The features shown in broken lines form no part of the claimed design.
* * * * *
References
D00000

D00001

D00002

D00003

D00004

D00005

D00006

D00007

D00008

D00009

D00010

XML
uspto.report is an independent third-party trademark research tool that is not affiliated, endorsed, or sponsored by the United States Patent and Trademark Office (USPTO) or any other governmental organization. The information provided by uspto.report is based on publicly available data at the time of writing and is intended for informational purposes only.
While we strive to provide accurate and up-to-date information, we do not guarantee the accuracy, completeness, reliability, or suitability of the information displayed on this site. The use of this site is at your own risk. Any reliance you place on such information is therefore strictly at your own risk.
All official trademark data, including owner information, should be verified by visiting the official USPTO website at www.uspto.gov. This site is not intended to replace professional legal advice and should not be used as a substitute for consulting with a legal professional who is knowledgeable about trademark law.