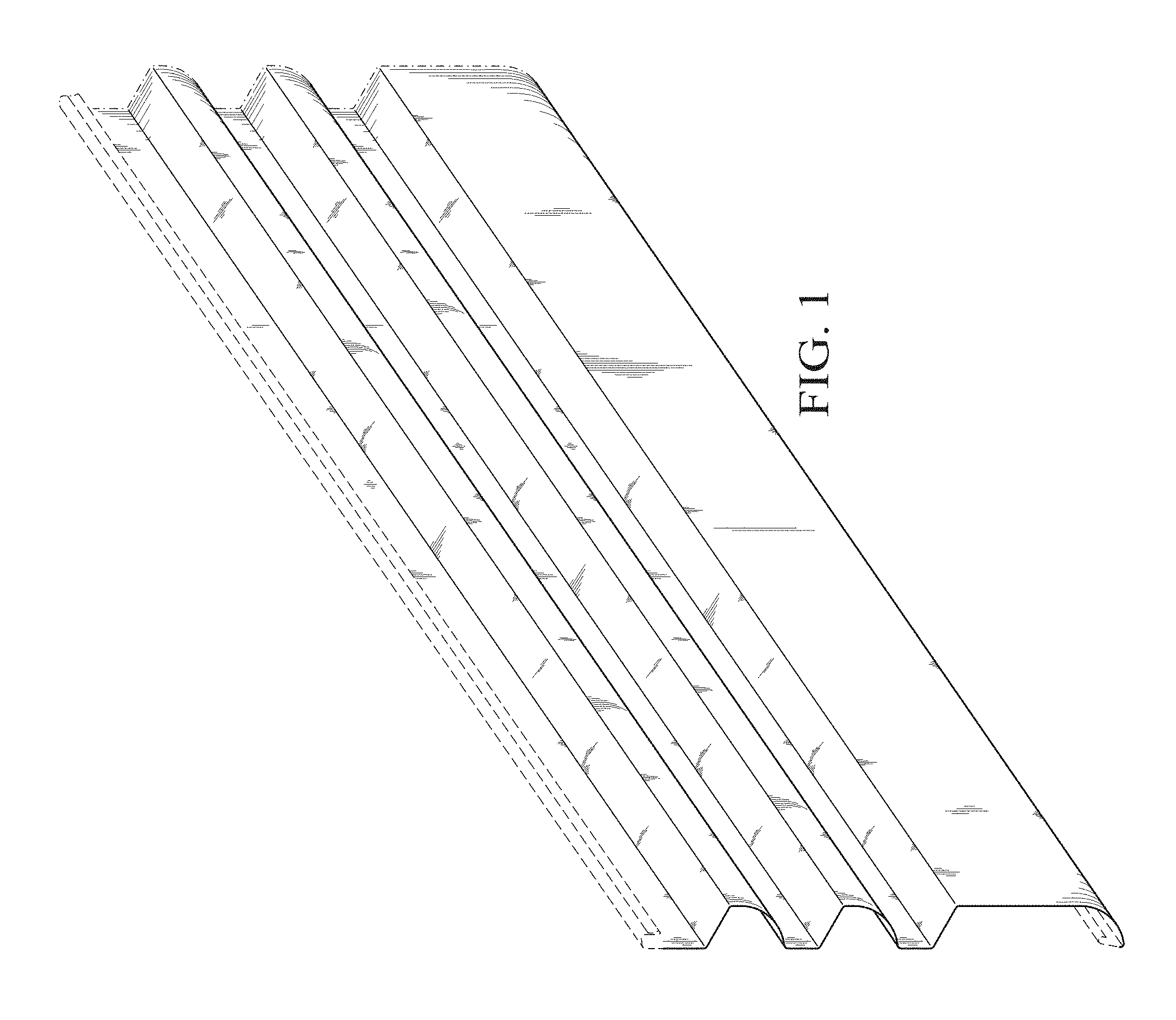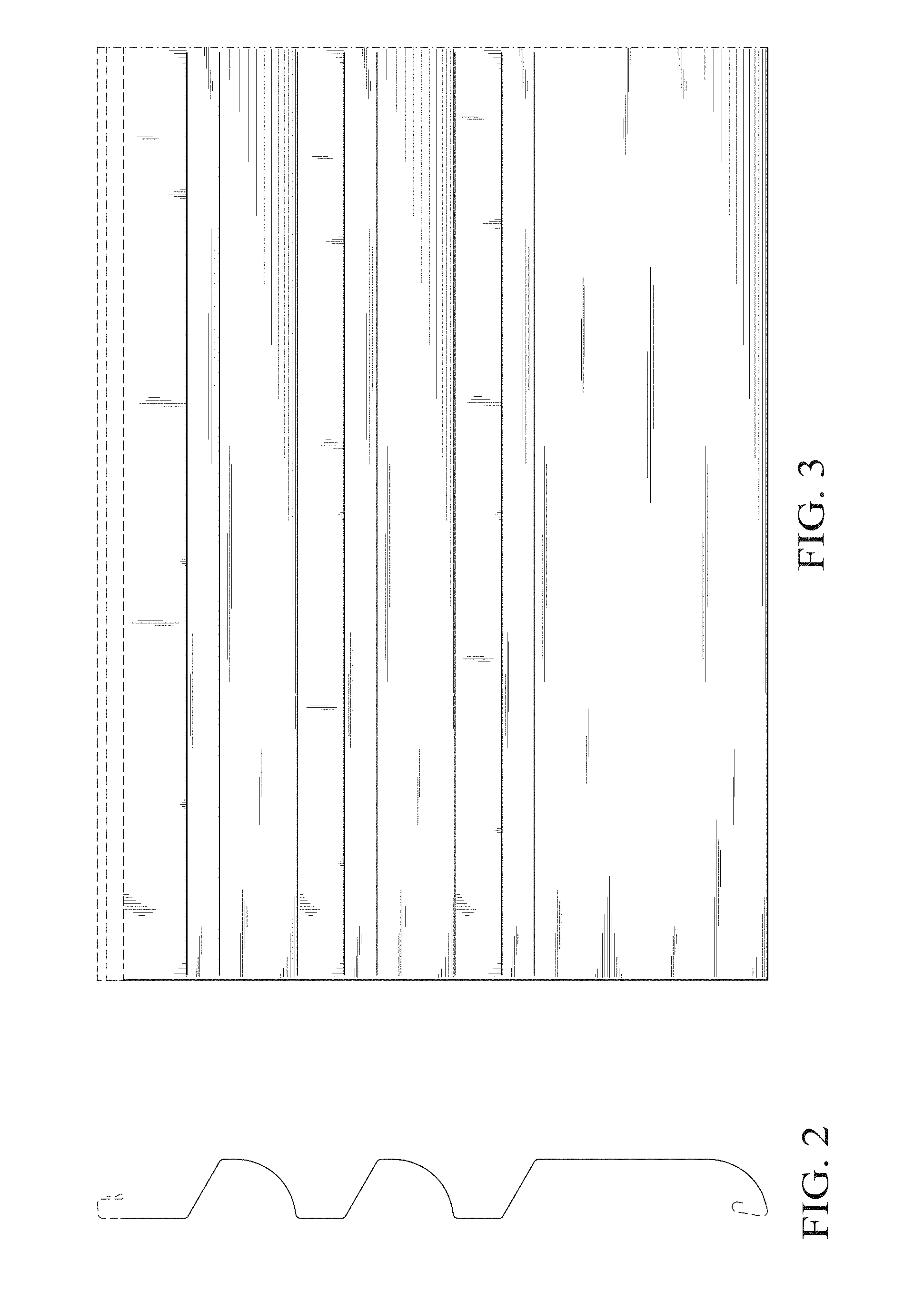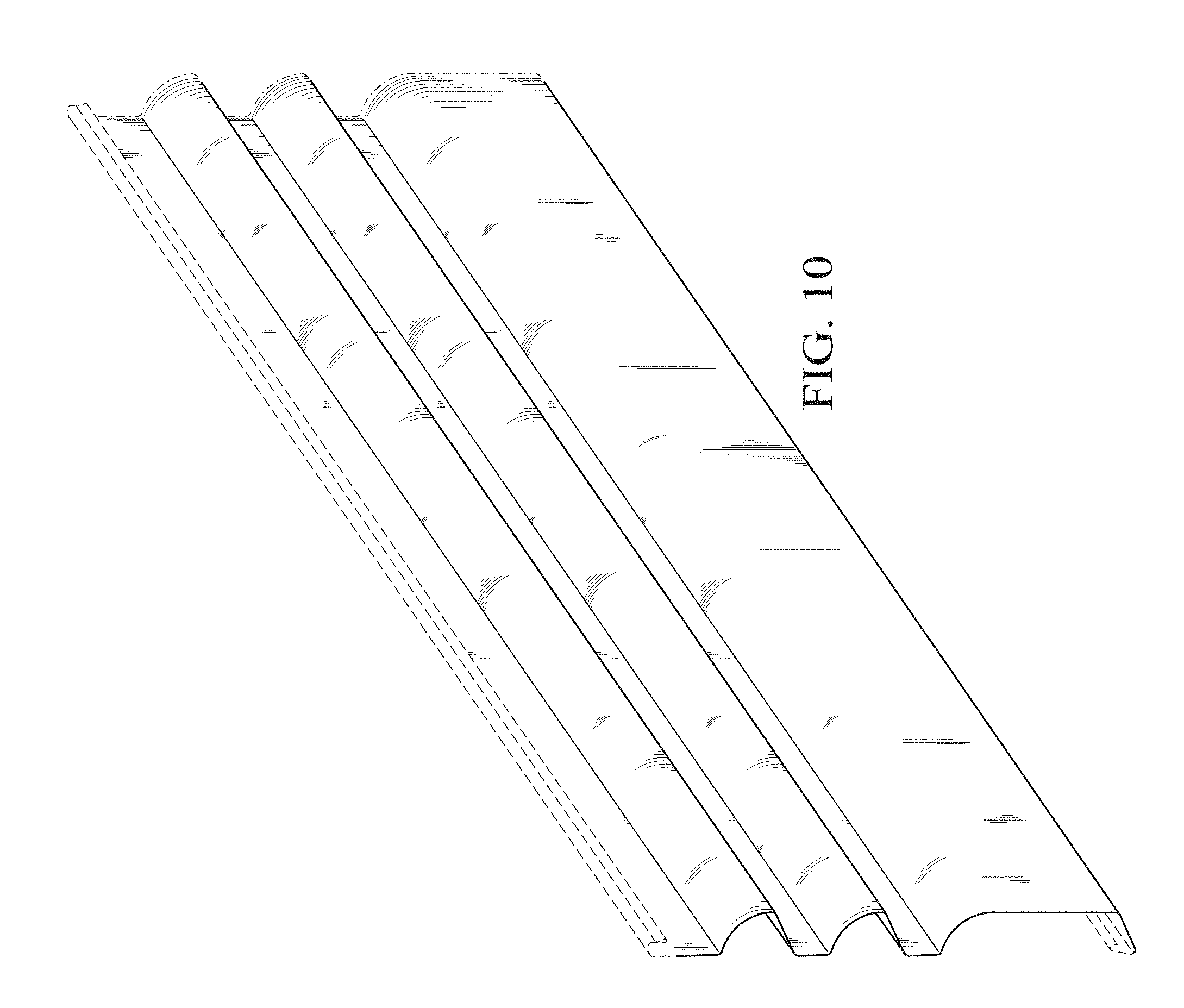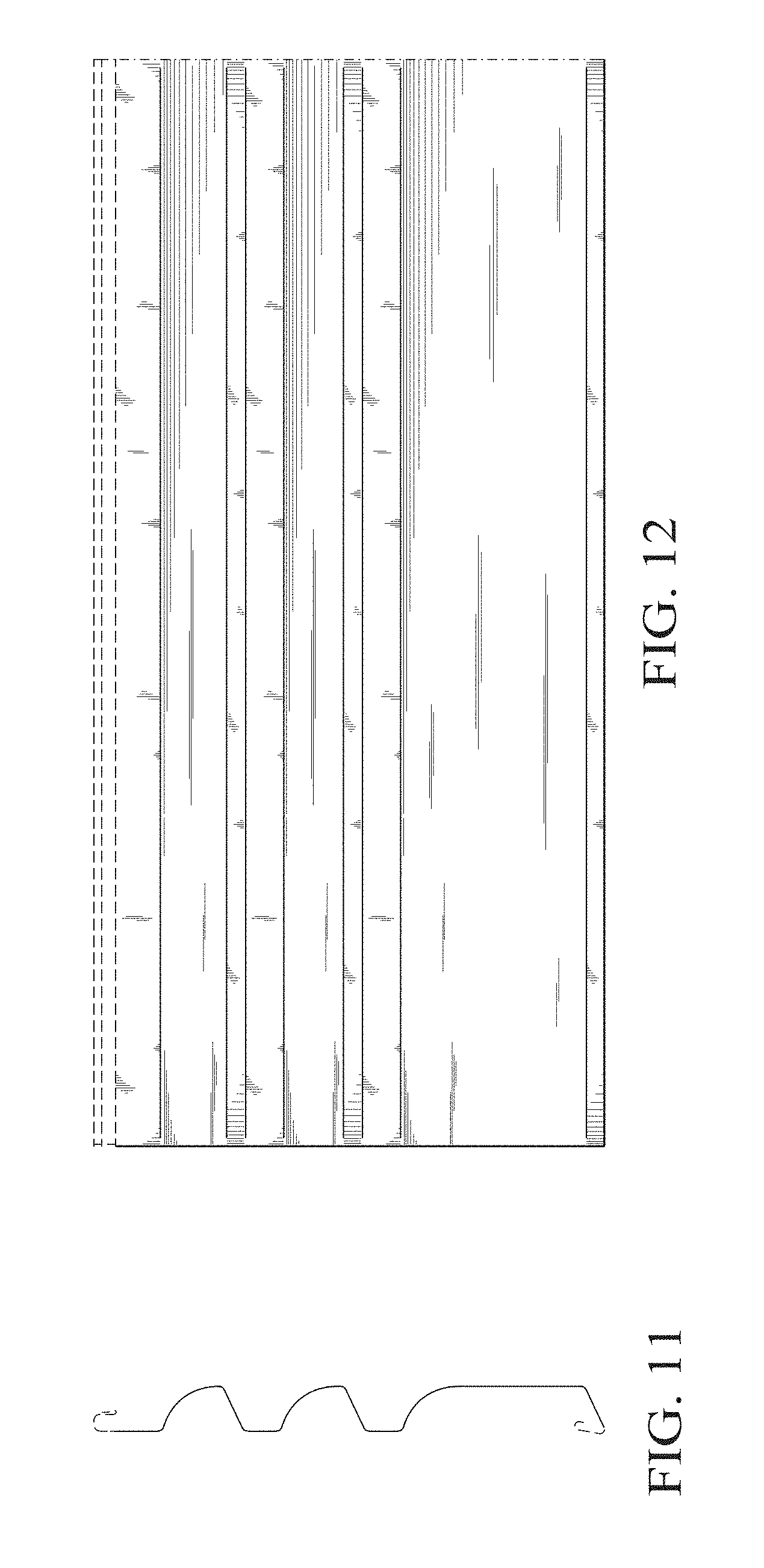Architectural metal building panel
Zombek Nov
U.S. patent number D866,801 [Application Number D/588,545] was granted by the patent office on 2019-11-12 for architectural metal building panel. This patent grant is currently assigned to NCI GROUP, INC.. The grantee listed for this patent is NCI Group, Inc.. Invention is credited to Thomas J. Zombek.









| United States Patent | D866,801 |
| Zombek | November 12, 2019 |
Architectural metal building panel
Claims
CLAIM The ornamental design for an architectural metal building panel, as shown and described.
| Inventors: | Zombek; Thomas J. (Canonsburg, PA) | ||||||||||
|---|---|---|---|---|---|---|---|---|---|---|---|
| Applicant: |
|
||||||||||
| Assignee: | NCI GROUP, INC. (Houston,
TX) |
||||||||||
| Appl. No.: | D/588,545 | ||||||||||
| Filed: | December 21, 2016 |
Related U.S. Patent Documents
| Application Number | Filing Date | Patent Number | Issue Date | ||
|---|---|---|---|---|---|
| 29494091 | Jun 17, 2014 | D778465 | |||
| 29434163 | Sep 23, 2014 | D713978 | |||
| Current U.S. Class: | D25/141 |
| Current International Class: | 2501 |
| Field of Search: | ;D25/141,38.1,39,119,121,125 |
References Cited [Referenced By]
U.S. Patent Documents
| 308826 | December 1884 | Butz |
| 520371 | May 1894 | Mullins |
| 1329794 | February 1920 | Moomaw |
| 2406863 | September 1946 | Swann |
| 2809017 | October 1957 | Wong |
| 3041784 | July 1962 | Facer et al. |
| 3218772 | November 1965 | Martin |
| 3305994 | February 1967 | Amrhein et al. |
| 4178731 | December 1979 | Petersson |
| 4188762 | February 1980 | Tellman |
| D259143 | May 1981 | Aktinson |
| 4486998 | December 1984 | Hague |
| 4570404 | February 1986 | Knudson |
| 4651493 | March 1987 | Carey |
| 5465543 | November 1995 | Seifert |
| 5524409 | June 1996 | Kaiser |
| 5651227 | July 1997 | Anderson |
| 5752355 | May 1998 | Sahramaa |
| 5775042 | July 1998 | Mowery et al. |
| 5875592 | March 1999 | Allman et al. |
| 5911663 | June 1999 | Eidson |
| D421137 | February 2000 | Marshall |
| 6141932 | November 2000 | Tarrant |
| D449120 | October 2001 | Kulik |
| D479751 | September 2003 | Schofield |
| D497434 | October 2004 | Brabeck |
| 6823799 | November 2004 | Gleave |
| D527834 | September 2006 | Thimons et al. |
| D538948 | March 2007 | Thimons et al. |
| 7186457 | March 2007 | Zehner et al. |
| 7698865 | April 2010 | Pringle |
| 7856790 | December 2010 | Jambois |
| 7908814 | March 2011 | Wilson et al. |
| 7954292 | June 2011 | Holt et al. |
| 7984597 | July 2011 | Mollinger |
| 8029913 | October 2011 | Mann |
| 8069629 | December 2011 | Rockwell |
| 8091313 | January 2012 | Wilson et al. |
| D667963 | September 2012 | Griffiths |
| D668353 | October 2012 | Griffiths |
| D668354 | October 2012 | Griffiths |
| D668356 | October 2012 | Griffiths |
| D668357 | October 2012 | Griffiths |
| D677401 | March 2013 | Griffiths |
| D677402 | March 2013 | Griffiths |
| D677403 | March 2013 | Griffiths |
| D677404 | March 2013 | Griffiths |
| D679834 | April 2013 | Griffiths |
| D687976 | August 2013 | Griffiths |
| D687977 | August 2013 | Griffiths |
| D690442 | September 2013 | Griffiths |
| D690838 | October 2013 | Griffiths |
| D698046 | January 2014 | Griffiths |
| 8621810 | January 2014 | Manser et al. |
| D698944 | February 2014 | Griffiths |
| D698946 | February 2014 | Griffiths |
| D698947 | February 2014 | Griffiths |
| D700364 | February 2014 | Griffiths |
| D700365 | February 2014 | Griffiths |
| D700366 | February 2014 | Griffiths |
| D704862 | May 2014 | Boccuzzi et al. |
| 8756892 | June 2014 | Wilson |
| D713978 | September 2014 | Zombek |
| D732701 | June 2015 | Griffiths |
| D733328 | June 2015 | Griffiths |
| D733329 | June 2015 | Griffiths |
| D734501 | July 2015 | Bodwell et al. |
| D734502 | July 2015 | Bodwell et al. |
| D735355 | July 2015 | Bodwell et al. |
| 9091078 | July 2015 | Desch Nes |
| D736953 | August 2015 | Griffiths |
| D736962 | August 2015 | Bodwell et al. |
| D750278 | February 2016 | Bodwell et al. |
| D778465 | February 2017 | Zombek |
| 2004/0003566 | January 2004 | Sicuranza |
| 2005/0193674 | September 2005 | Hatkoff |
| 2010/0205883 | August 2010 | Carson |
| 2017/0089077 | March 2017 | Olvey et al. |
Other References
|
Cascade--Centria (on-linle), no date available. Retrieved from Internet Apr. 13, 2018, URL: https://www.centria.com/products/rainscreens/concealed-fastener-panels/ca- scade-metal-panels (6 pages). cited by examiner . Cascade Metal Panel System--YouTube (on-line), dated Oct. 21, 2013. Retrieved from Internet Apr. 13, 2018, URL: https://www.youtube.com/watch?v=XG4nRBSLuhg (1 page). cited by examiner . Cascade Horizontal/Vertical Metal Panels CC-662 Centria (on-line), dated Aug. 4, 2016. Retrieved from Internet Apr. 13, 2018, URL: https://bimobject.com/en-us/centria/product/centria-662 (2 pages). cited by examiner . ATAS, Inc., BKR 160 Panel, 2002, 3 pages. cited by applicant . Centria, FWDS 59 Panel, 2002, 4 pages. cited by applicant . Centria, IW 60A Panel, 1996, 2 pages. cited by applicant . ATAS, Inc., MPH 080 Panel, 2000, 6 pages. cited by applicant . ATAS, Inc, MPS 120 Panel, 2000, 6 pages. cited by applicant . "Commercial & Industrial Metal Wall Systems," Robertson Product Brochure, 1994, 16 pages. cited by applicant . Firestone Building Products Delta CFP-162C (on-line), dated Apr. 26, 2013. Retrieved from Internet Sep. 30, 2016, URL: https://web.archive.org/web/20130426150101/http://firestonebpco.com/wall/- profile-panels/concealed-fastener-panels/delta-cfp-162c/ (2 pages). cited by applicant . Parkpanel Metal Cladding (on-line), dated Jul. 6, 2012. Retrieved from Internet Sep. 30, 2016.URL:http://parkpanels.en.ec21.com/Metal_Cladding--6856293.html (2 pages). cited by applicant . Pacific Erectors Centria Concept Series Wall Panel Systems (on-line), dated Sep. 1, 2015. Retrieved from Internet Sep. 30, 2016, URL:https://web.archive.org/web/20150901124618/http://www.pacificerectors- .com/centria-concept-series-metal-wall-panels/ (2 pages). cited by applicant . Design U.S. Appl. No. 29/654,492, Non-Final Office Action, dated Feb. 11, 2019, 6 pgs. cited by applicant . U.S. Appl. No. 29/654,492, Notice of Allowance, dated Jul. 10, 2019, 7 pgs. cited by applicant. |
Primary Examiner: Rudzinski; Kevin K
Assistant Examiner: Barnes; Kimberly
Attorney, Agent or Firm: Foley & Lardner LLP
Description
FIG. 1 is an upper left front perspective view of an architectural metal building panel showing my new design in accordance with a first embodiment of the present invention;
FIG. 2 is a left side view thereof;
FIG. 3 is a front view thereof;
FIG. 4 is an upper left front perspective view of an architectural metal building panel showing my new design in accordance with a second embodiment of the present invention;
FIG. 5 is a left side view thereof;
FIG. 6 is a front view thereof;
FIG. 7 is an upper left front perspective view of an architectural metal building panel showing my new design in accordance with a third embodiment of the present invention;
FIG. 8 is a left side view thereof;
FIG. 9 is a front view thereof;
FIG. 10 is an upper left front perspective view of an architectural metal building panel showing my new design in accordance with a fourth embodiment of the present invention;
FIG. 11 is a left side view thereof; and,
FIG. 12 is a front view thereof.
The evenly broken lines in FIGS. 1-12 depict portions of the architectural metal building panel that form no part of the claimed design. The dash-dot-dash lines depict the boundaries of the architectural metal building panel and form no part thereof.
* * * * *
References
-
centria.com/products/rainscreens/concealed-fastener-panels/cascade-metal-panels
-
youtube.com/watch?v=XG4nRBSLuhg
-
bimobject.com/en-us/centria/product/centria-662
-
firestonebpco.com/wall/profile-panels/concealed-fastener-panels/delta-cfp-162c
-
parkpanels.en.ec21.com/Metal_Cladding--6856293.html
-
pacificerectors.com/centria-concept-series-metal-wall-panels
D00000

D00001

D00002

D00003

D00004

D00005

D00006

D00007

D00008

XML
uspto.report is an independent third-party trademark research tool that is not affiliated, endorsed, or sponsored by the United States Patent and Trademark Office (USPTO) or any other governmental organization. The information provided by uspto.report is based on publicly available data at the time of writing and is intended for informational purposes only.
While we strive to provide accurate and up-to-date information, we do not guarantee the accuracy, completeness, reliability, or suitability of the information displayed on this site. The use of this site is at your own risk. Any reliance you place on such information is therefore strictly at your own risk.
All official trademark data, including owner information, should be verified by visiting the official USPTO website at www.uspto.gov. This site is not intended to replace professional legal advice and should not be used as a substitute for consulting with a legal professional who is knowledgeable about trademark law.