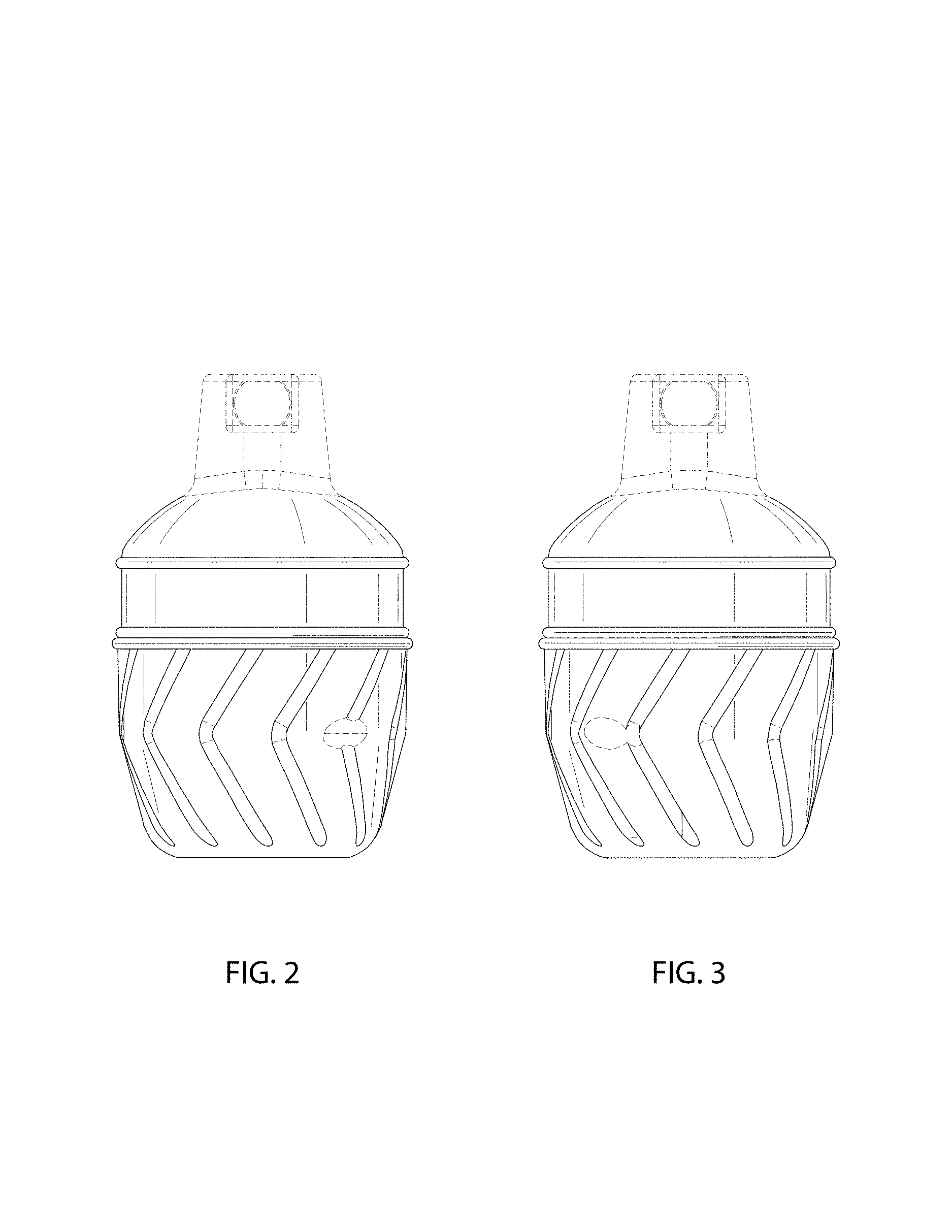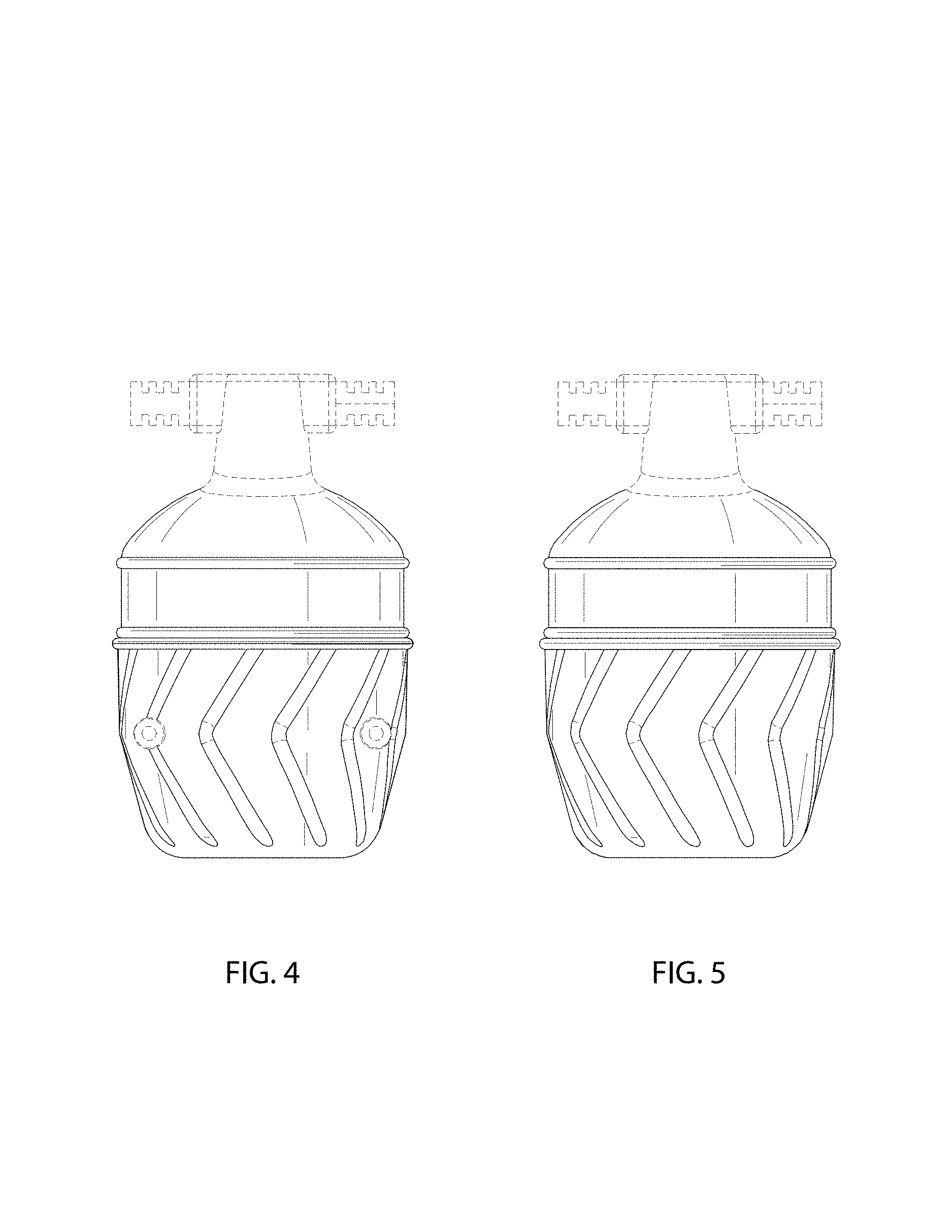Light projector housing
Altamura , et al. Oc
U.S. patent number D863,658 [Application Number D/663,118] was granted by the patent office on 2019-10-15 for light projector housing. This patent grant is currently assigned to Seasonal Specialties, LLC. The grantee listed for this patent is Seasonal Specialties, LLC. Invention is credited to Steven Altamura, Chen YongTai, Weng Yunbing.





| United States Patent | D863,658 |
| Altamura , et al. | October 15, 2019 |
Light projector housing
Claims
CLAIM The ornamental design for a light projector housing, as shown and described.
| Inventors: | Altamura; Steven (Scarsdale, NY), Yunbing; Weng (Taizhou, CN), YongTai; Chen (WenLin, CN) | ||||||||||
|---|---|---|---|---|---|---|---|---|---|---|---|
| Applicant: |
|
||||||||||
| Assignee: | Seasonal Specialties, LLC (Eden
Prairie, MN) |
||||||||||
| Appl. No.: | D/663,118 | ||||||||||
| Filed: | September 12, 2018 |
Related U.S. Patent Documents
| Application Number | Filing Date | Patent Number | Issue Date | ||
|---|---|---|---|---|---|
| 29591327 | Jan 19, 2017 | D828948 | |||
| Current U.S. Class: | D26/118 |
| Current International Class: | 2699 |
| Field of Search: | ;D26/1,24,61,63,65,67,85,92,113,118,138,142,145,155 ;D21/718,840 |
References Cited [Referenced By]
U.S. Patent Documents
| 3104064 | September 1963 | Bellek |
| D333529 | February 1993 | Denison |
| 5280417 | January 1994 | Hall |
| 5649760 | July 1997 | Beadle |
| 6902292 | June 2005 | Lai |
| D615229 | May 2010 | van Klinken |
| D632414 | February 2011 | Croce |
| D652975 | January 2012 | Harshaw |
| D672484 | December 2012 | Chen |
| D698478 | January 2014 | Randolph |
| D773094 | November 2016 | Dworschak |
| D777963 | January 2017 | Helms |
| D797974 | September 2017 | Liang |
| D814680 | April 2018 | Altamura |
| D824561 | July 2018 | Waldmann |
| D828948 | September 2018 | Altamura |
| D832492 | October 2018 | Murphy |
| D837429 | January 2019 | Yu |
| D838890 | January 2019 | Xiong |
| D840574 | February 2019 | Brynjolfsson |
| 2016/0025309 | January 2016 | Zhang |
Attorney, Agent or Firm: Hamre, Schumann, Mueller & Larson, P.C.
Description
FIG. 1 is a perspective view of a light projector housing showing our new design.
FIG. 2 is a left side planar view of FIG. 1 thereof.
FIG. 3 is a right side planar view of FIG. 1 thereof.
FIG. 4 is a front planar view of FIG. 1 thereof.
FIG. 5 is a back planar view of FIG. 1 thereof.
FIG. 6 is a top planar view of FIG. 1 thereof; and,
FIG. 7 is a bottom planar view of FIG. 1 thereof.
The broken line disclosure represents portions of the housing which form no part of the claimed design.
* * * * *
D00000

D00001

D00002

D00003

D00004

XML
uspto.report is an independent third-party trademark research tool that is not affiliated, endorsed, or sponsored by the United States Patent and Trademark Office (USPTO) or any other governmental organization. The information provided by uspto.report is based on publicly available data at the time of writing and is intended for informational purposes only.
While we strive to provide accurate and up-to-date information, we do not guarantee the accuracy, completeness, reliability, or suitability of the information displayed on this site. The use of this site is at your own risk. Any reliance you place on such information is therefore strictly at your own risk.
All official trademark data, including owner information, should be verified by visiting the official USPTO website at www.uspto.gov. This site is not intended to replace professional legal advice and should not be used as a substitute for consulting with a legal professional who is knowledgeable about trademark law.