Fire barrier assembly
Shaw , et al.
U.S. patent number D848,036 [Application Number D/596,984] was granted by the patent office on 2019-05-07 for fire barrier assembly. This patent grant is currently assigned to InPro Corporation. The grantee listed for this patent is InPro Corporation. Invention is credited to Matthew G. Bennett, George Matthew Fisher, Alan Shaw.

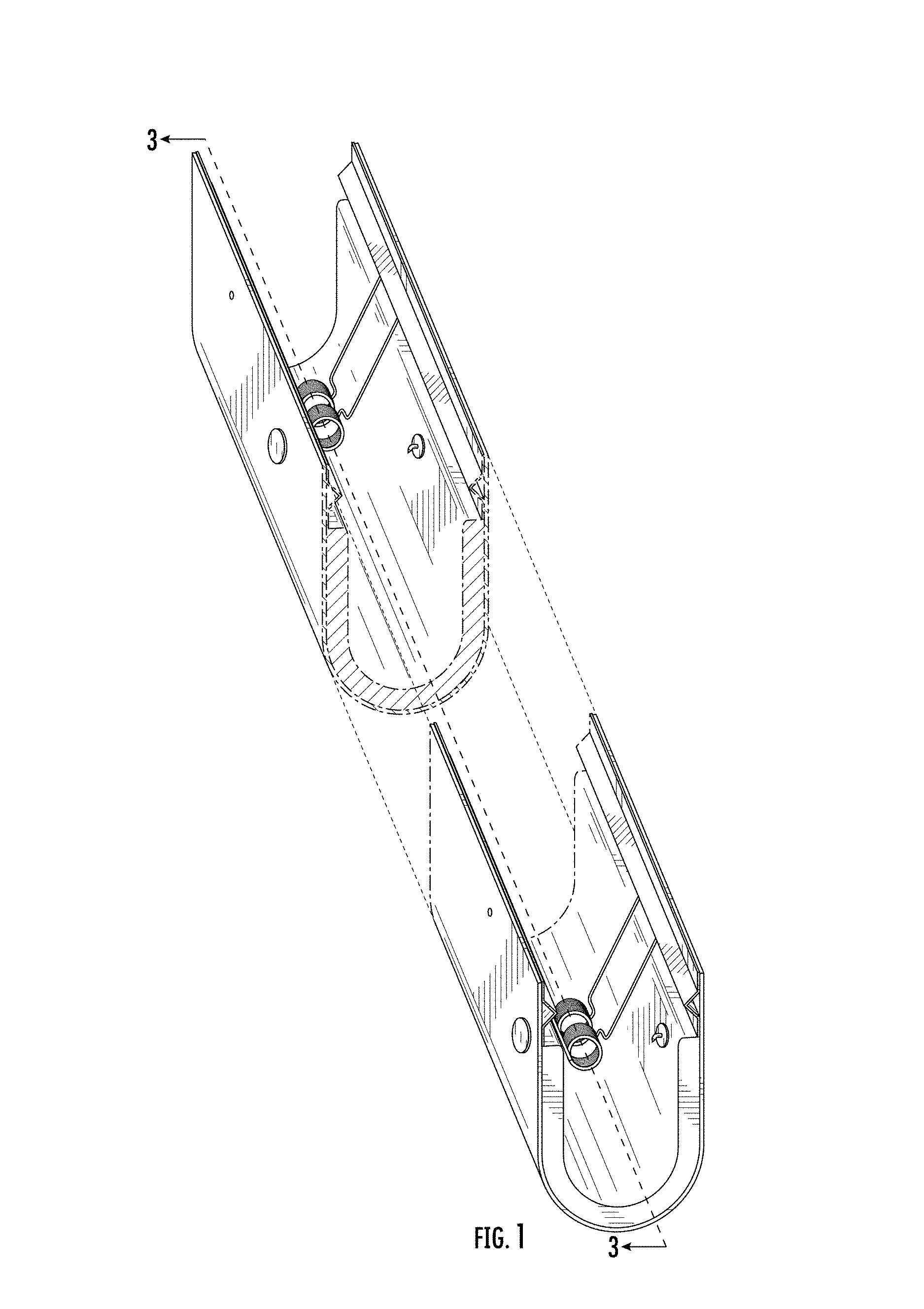
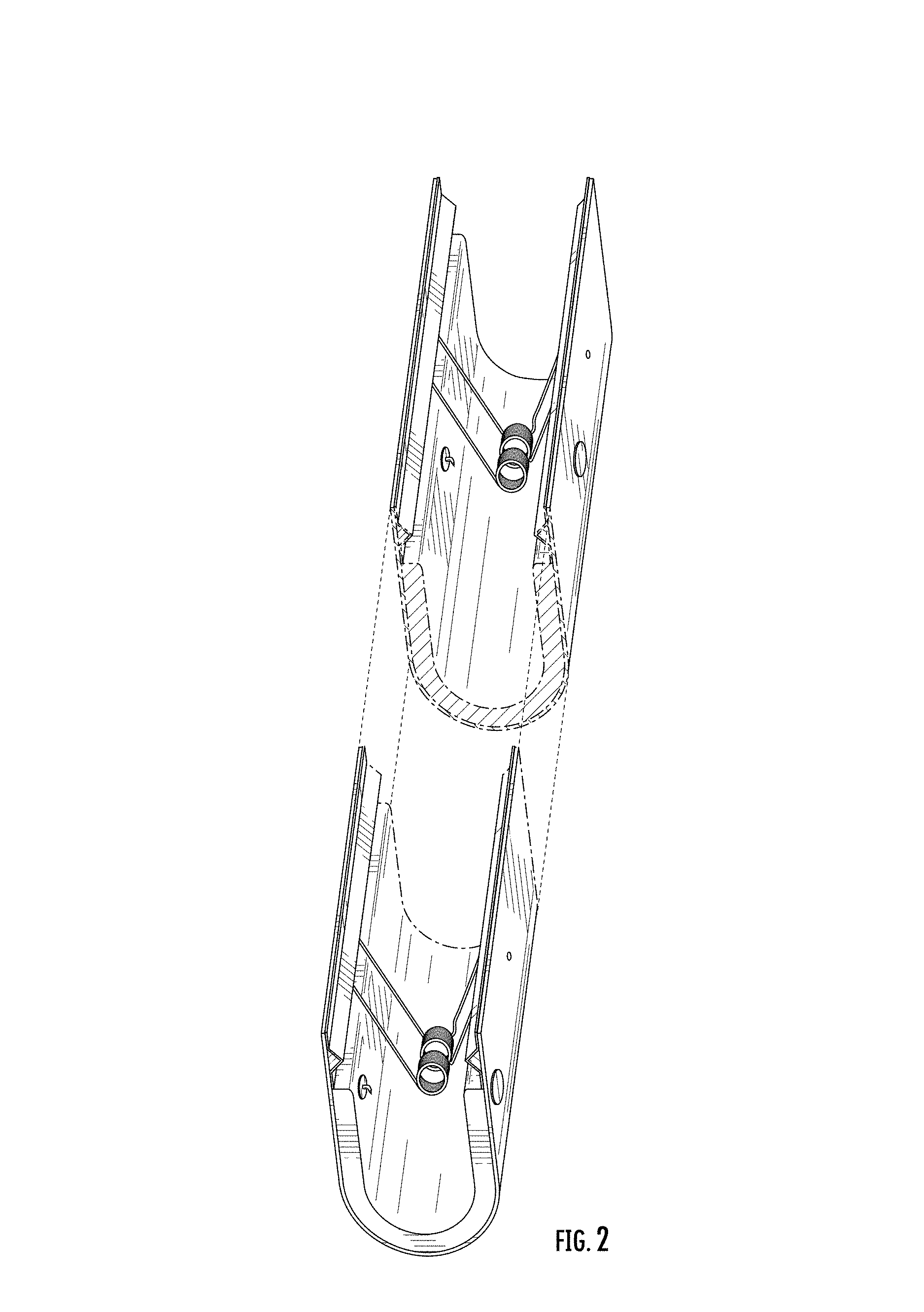
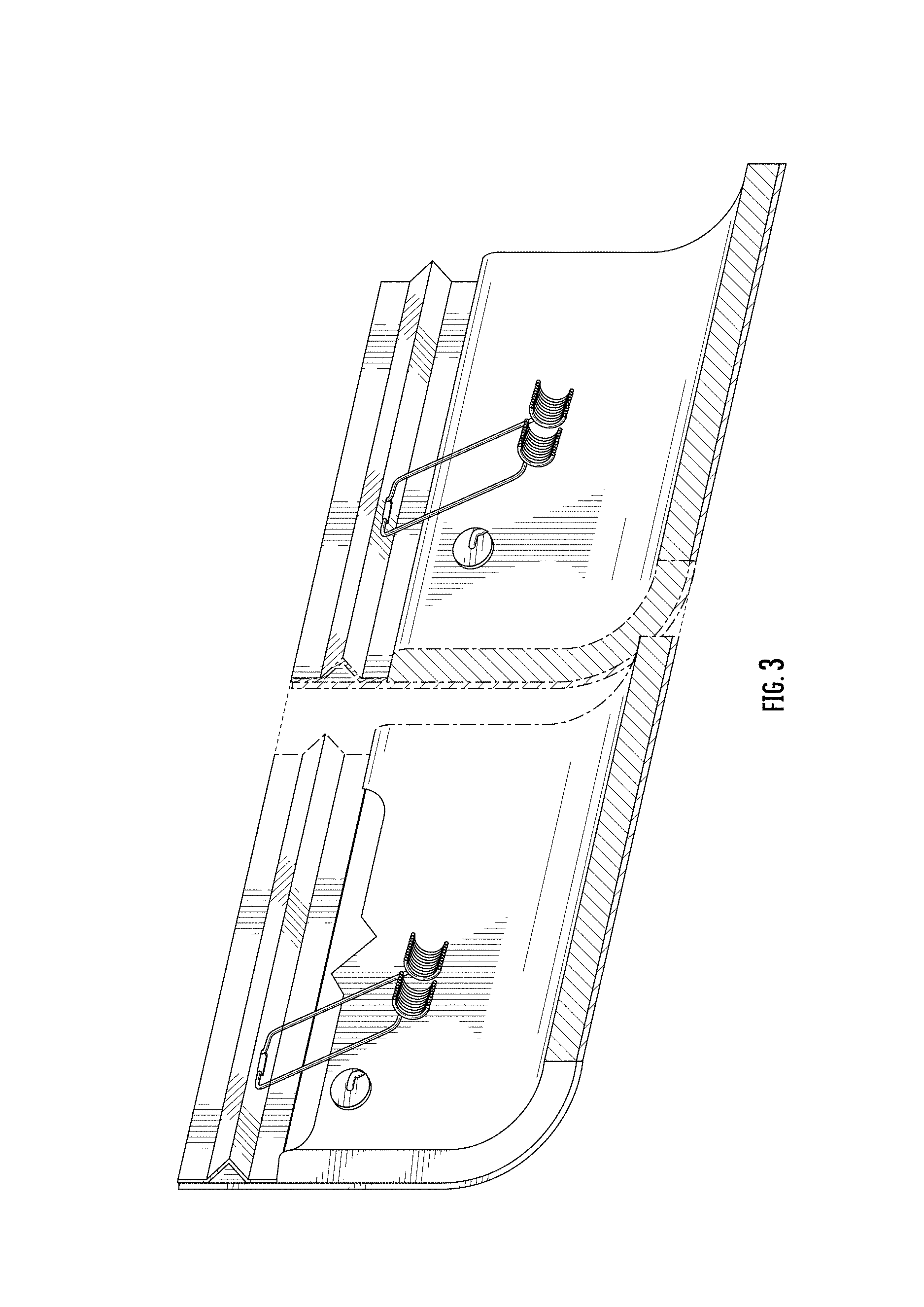

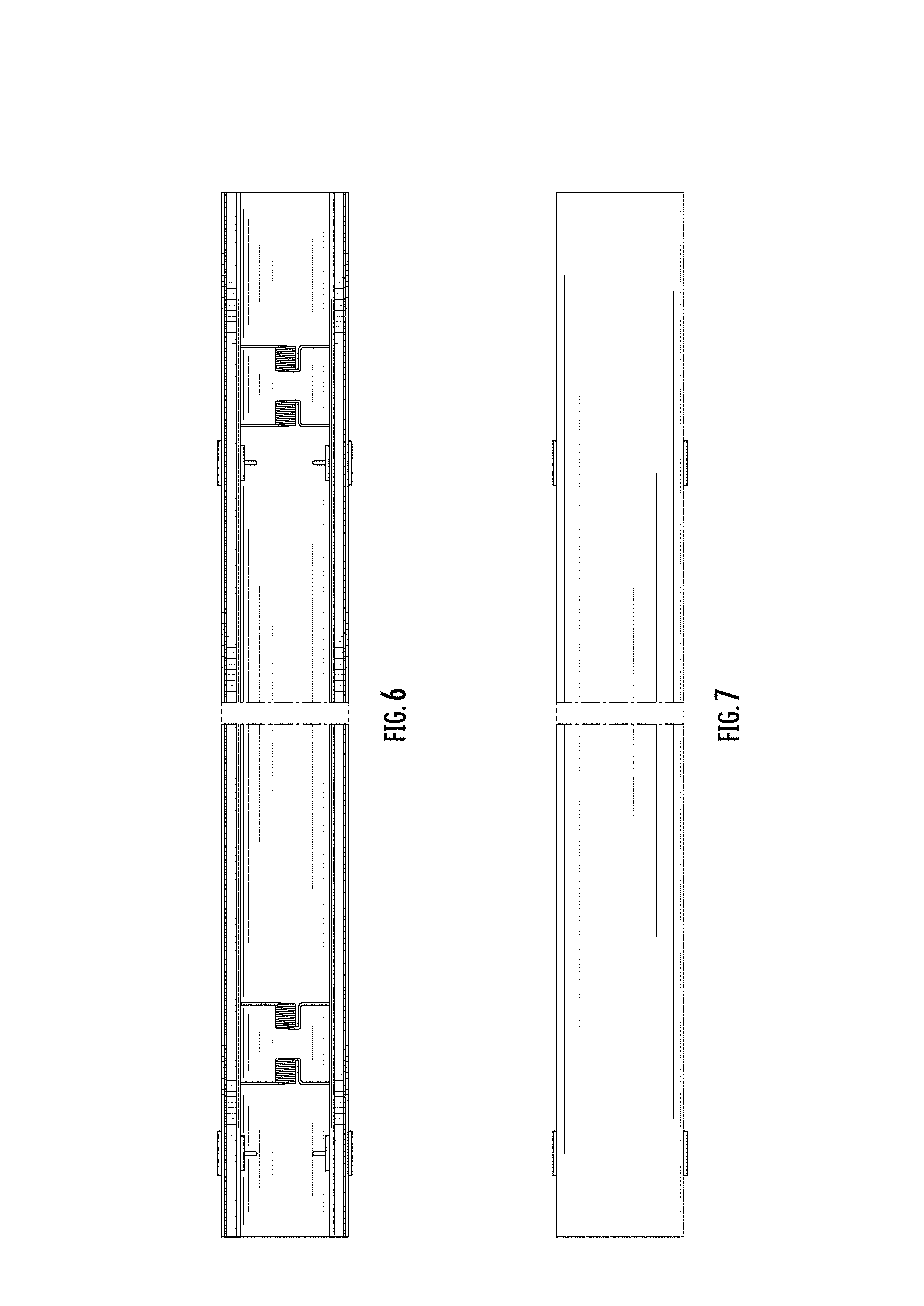
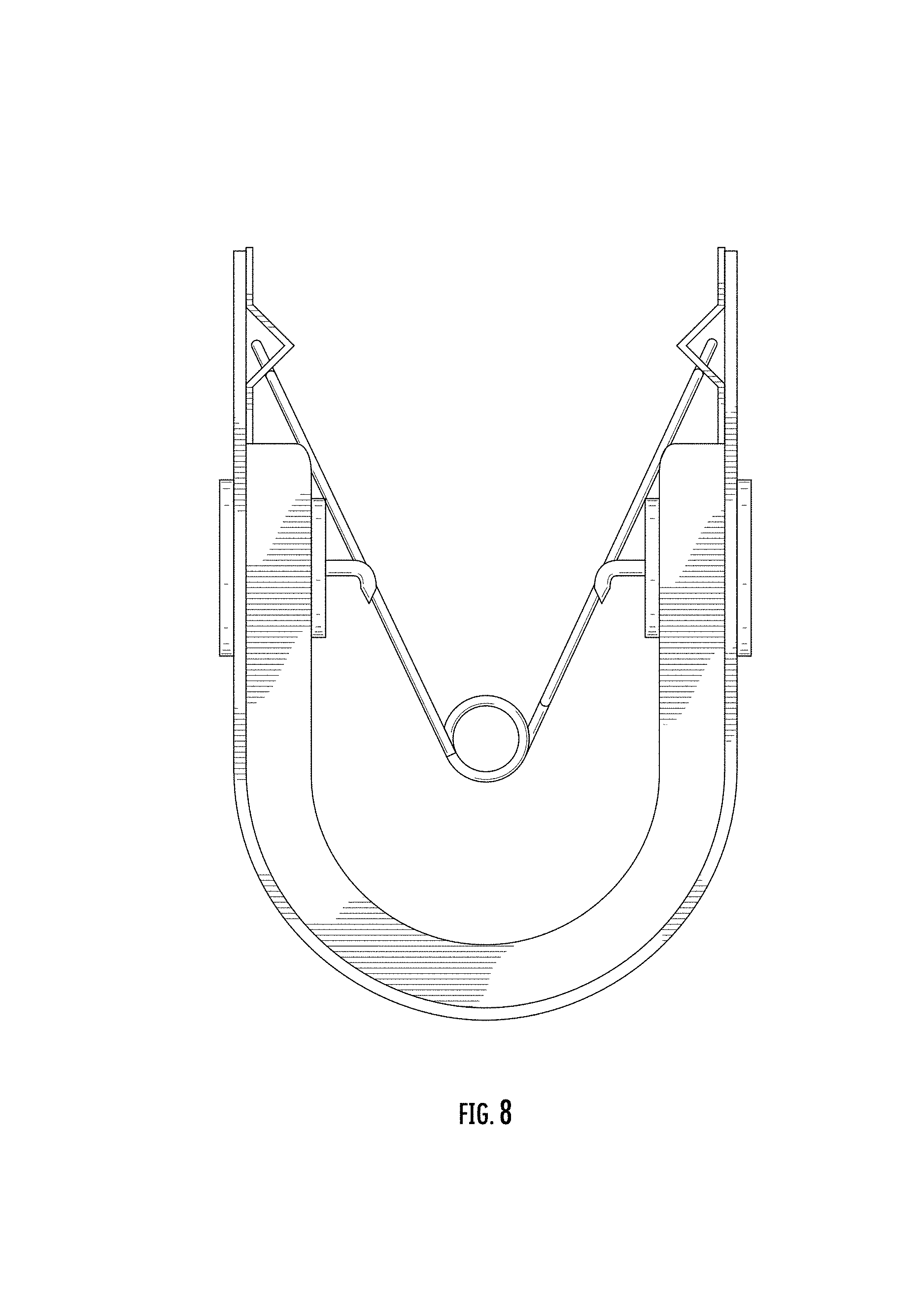
| United States Patent | D848,036 |
| Shaw , et al. | May 7, 2019 |
Fire barrier assembly
Claims
CLAIM We claim the ornamental design for a fire barrier assembly, as shown and described.
| Inventors: | Shaw; Alan (Lockport, NY), Fisher; George Matthew (New Berlin, WI), Bennett; Matthew G. (New Berlin, WI) | ||||||||||
|---|---|---|---|---|---|---|---|---|---|---|---|
| Applicant: |
|
||||||||||
| Assignee: | InPro Corporation (Muskego,
WI) |
||||||||||
| Family ID: | 60629084 | ||||||||||
| Appl. No.: | D/596,984 | ||||||||||
| Filed: | March 13, 2017 |
Related U.S. Patent Documents
| Application Number | Filing Date | Patent Number | Issue Date | ||
|---|---|---|---|---|---|
| PCT/US2017/014735 | Jan 24, 2017 | ||||
| Current U.S. Class: | D25/199 |
| Current CPC Class: | E04B1/94 20130101 |
| Current International Class: | 2501 |
| Field of Search: | ;D25/119,124,164,199 |
References Cited [Referenced By]
U.S. Patent Documents
| 2974383 | March 1961 | Bright |
| D262068 | November 1981 | Wilson |
| D271905 | December 1983 | Golden |
| 4811529 | March 1989 | Harris et al. |
| 5140797 | August 1992 | Gohlke et al. |
| 5263293 | November 1993 | Gohlke et al. |
| 5461838 | October 1995 | Heller |
| 5765332 | June 1998 | Landin et al. |
| 5974750 | November 1999 | Landin et al. |
| 6112488 | September 2000 | Olson |
| 6128874 | October 2000 | Olson |
| 6131352 | October 2000 | Barnes |
| D463581 | September 2002 | Mann |
| 7856781 | December 2010 | Hilburn |
| 7941981 | May 2011 | Shaw |
| 8079190 | December 2011 | Hilburn |
| 8082715 | December 2011 | Shaw |
| 8245471 | August 2012 | Hilburn |
| 8397453 | March 2013 | Shaw |
| 8464485 | June 2013 | Hilburn |
| 8607519 | December 2013 | Hilburn |
| 8646235 | February 2014 | Hilburn |
| 8935897 | January 2015 | Shaw |
| 9845597 | December 2017 | Shaw |
| 2005/0066600 | March 2005 | Moulton |
| 2008/0172960 | July 2008 | Hilburn |
| 2008/0263980 | October 2008 | Shaw |
| 2010/0319287 | December 2010 | Shaw |
| 2012/0117900 | May 2012 | Shaw |
| 2012/0272597 | November 2012 | Hilburn, Jr. |
| 2012/0297709 | November 2012 | Hilburn |
| 2691821 | Jul 2011 | CA | |||
| 2631207 | May 2016 | CA | |||
| 2640007 | Feb 2017 | CA | |||
Other References
|
https://www.inprocorp.com/jointmaster-expansion-joint-systems/architectura- l-building-applications/fire-barrier-systems/fire-blanket-systems/fireline- -140#documents-downloads Jan. 11, 2018 (Year: 2018). cited by examiner . https://easternus.azureedge.net/.about./media/Inpro/TDM%20Files/Documents/- F/1/4/0/I/F140IM2%20FIRE%20BARRIER%20WALLSCADJM193REV1pdf.ashx?modified=20- 180210090855 Feb. 10, 2018 (Year: 2018). cited by examiner . https://easternus.azureedge.net/.about./media/Inpro/TDM%20Files/Documents/- F/I/4/0/1/F140IM2%20FIRE%20BARRIER%20FLOORSCADJM192REV1pdf.ashx?modified=2- 0180210090853 Feb. 10, 2018 (Year: 2018). cited by examiner . International Search Report and Written Opinion for International Application No. PCT/US2017/014735, dated Sep. 22, 2017, 12 pages. cited by applicant . U.S. Appl. No. 15/453,000, filed Mar. 8, 2017, InPro Corporation. cited by applicant . PCT/US17/14735, filed Jan. 24, 2017, InPro Corporation. cited by applicant . Balco, Inc., product publication for Metaflex 5000 MetaMat Floor Fire Barrier, Oct. 31, 2011, 4 pages. cited by applicant . Meishuo Building Material, excerpt from a publication for fire barrier, publicly available at least by Nov. 17, 2015. cited by applicant . Balco, Inc. website material, MetaMat 2 Hour Floor, available at http://balcousa.com/product_category/expansion-joint-covers/fire-barriers- /floor-fire-barrier/metamat-floor-fire-barrier/metamat-2-hour-floor/, illustrating products publicly available at least by Jan. 17, 2017, 8 pages. cited by applicant. |
Primary Examiner: Was-Englehart; Leanne
Attorney, Agent or Firm: Reinhart Boerner Van Deuren s.c.
Description
FIG. 1 is a front perspective view from above of a fire barrier assembly;
FIG. 2 is a top perspective view of the claimed design of FIG. 1;
FIG. 3 is a perspective cross-sectional view from below of the claimed design of FIG. 1, taken along line 3-3 of FIG. 1;
FIG. 4 is a right side view of the claimed design of FIG. 1;
FIG. 5 is a left side view of the claimed design of FIG. 1;
FIG. 6 is a top view of the claimed design of FIG. 1;
FIG. 7 is a bottom view of the claimed design of FIG. 1; and,
FIG. 8 is a front view of the claimed design of FIG. 1.
The evenly spaced broken lines depict portions of the fire barrier assembly that form no part of the claimed design. The dot dash broken lines depict a symbolic break in the article. The portion between the break lines forms no part of the claimed design. The width of the symbolic break in FIGS. 3-7 was reduced as compared to the width of the symbolic break in FIGS. 1 and 2 in order to fit the drawings on the page. FIG. 8 was enlarged relative to FIGS. 1-7 for the sake of clarity.
* * * * *
References
-
inprocorp.com/jointmaster-expansion-joint-systems/architectural-building-applications/fire-barrier-systems/fire-blanket-systems/fireline-140#documents-downloadsJan
-
easternus.azureedge.net/.about./media/Inpro/TDM%20Files/Documents/F/1/4/0/I/F140IM2%20FIRE%20BARRIER%20WALLSCADJM193REV1pdf.ashx?modified=20180210090855Feb
-
easternus.azureedge.net/.about./media/Inpro/TDM%20Files/Documents/F/I/4/0/1/F140IM2%20FIRE%20BARRIER%20FLOORSCADJM192REV1pdf.ashx?modified=20180210090853Feb
-
balcousa.com/product_category/expansion-joint-covers/fire-barriers/floor-fire-barrier/metamat-floor-fire-barrier/metamat-2-hour-floor
D00000

D00001

D00002

D00003

D00004

D00005

D00006

XML
uspto.report is an independent third-party trademark research tool that is not affiliated, endorsed, or sponsored by the United States Patent and Trademark Office (USPTO) or any other governmental organization. The information provided by uspto.report is based on publicly available data at the time of writing and is intended for informational purposes only.
While we strive to provide accurate and up-to-date information, we do not guarantee the accuracy, completeness, reliability, or suitability of the information displayed on this site. The use of this site is at your own risk. Any reliance you place on such information is therefore strictly at your own risk.
All official trademark data, including owner information, should be verified by visiting the official USPTO website at www.uspto.gov. This site is not intended to replace professional legal advice and should not be used as a substitute for consulting with a legal professional who is knowledgeable about trademark law.