Methods of assembling thermally enhanced multi-component window
Weavers , et al. November 17, 2
U.S. patent number 10,837,219 [Application Number 16/138,541] was granted by the patent office on 2020-11-17 for methods of assembling thermally enhanced multi-component window. This patent grant is currently assigned to Quaker Window Products Co.. The grantee listed for this patent is Quaker Window Products Co.. Invention is credited to Aaron Haller, Ben Neuner, Curtis Weavers.
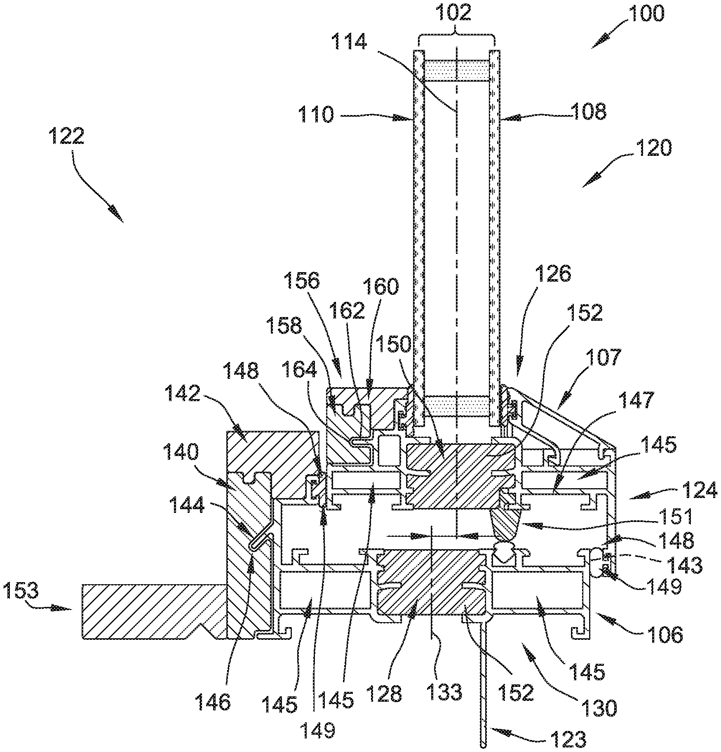
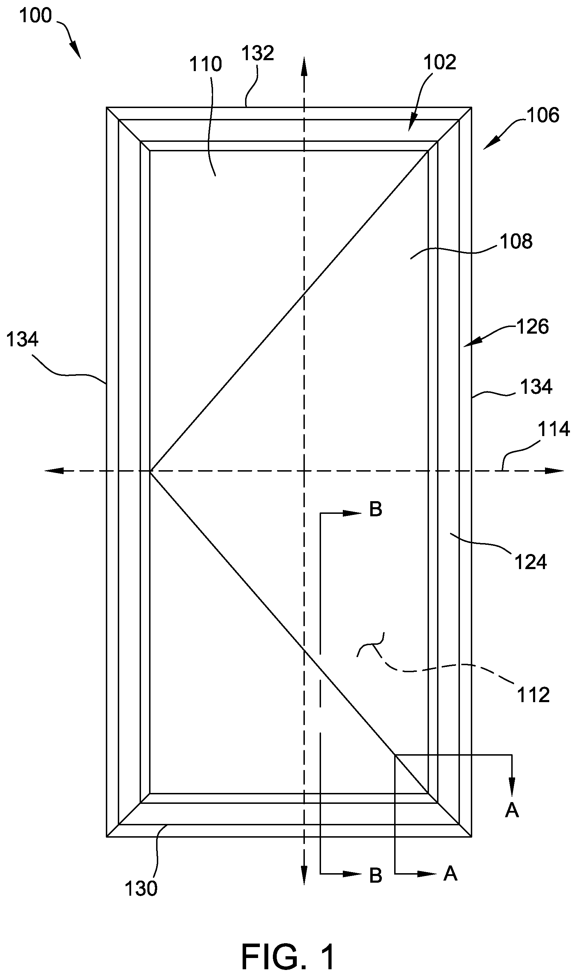
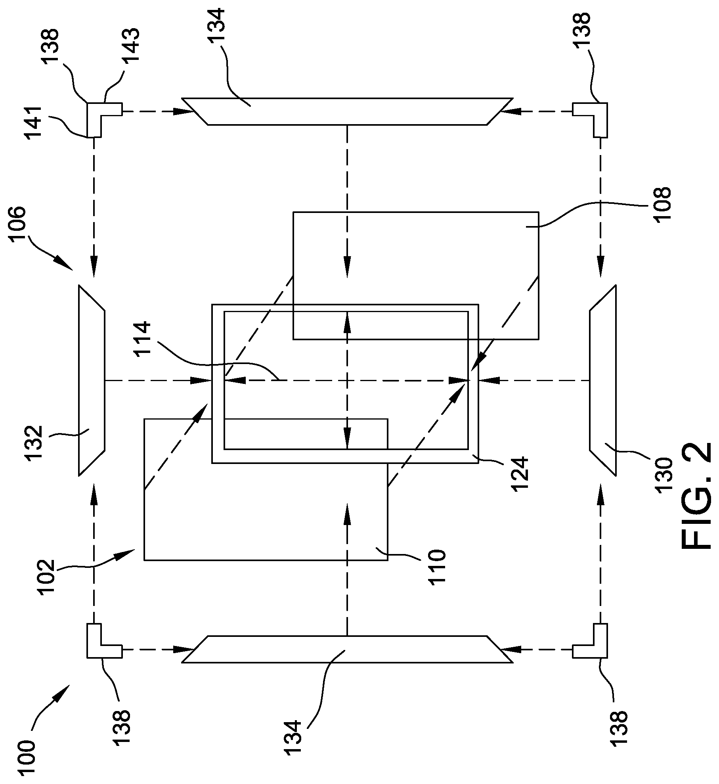
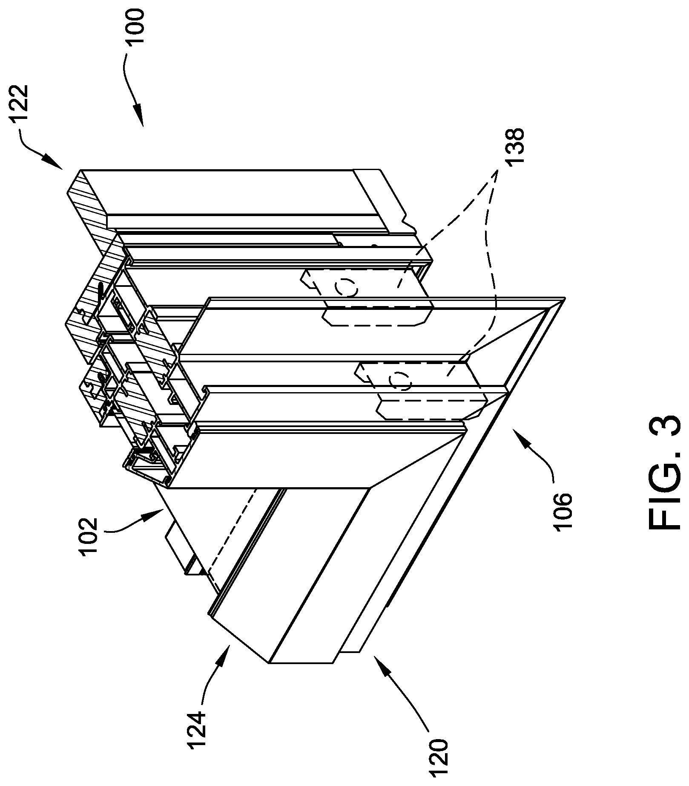
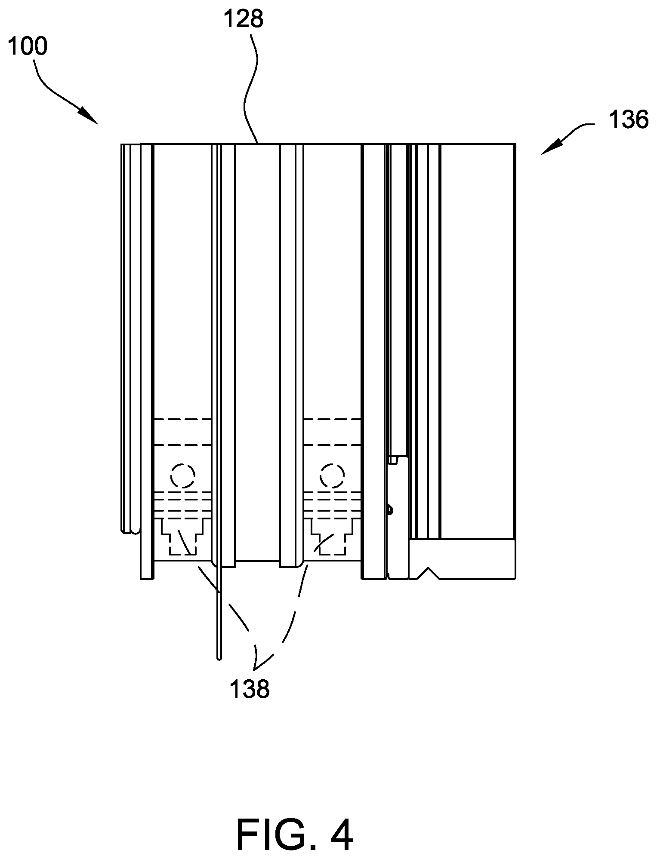
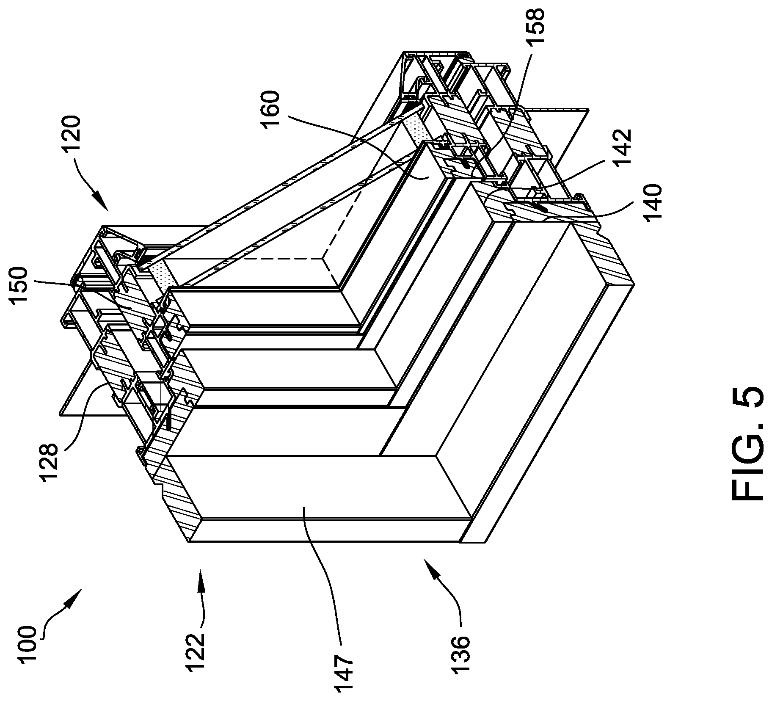
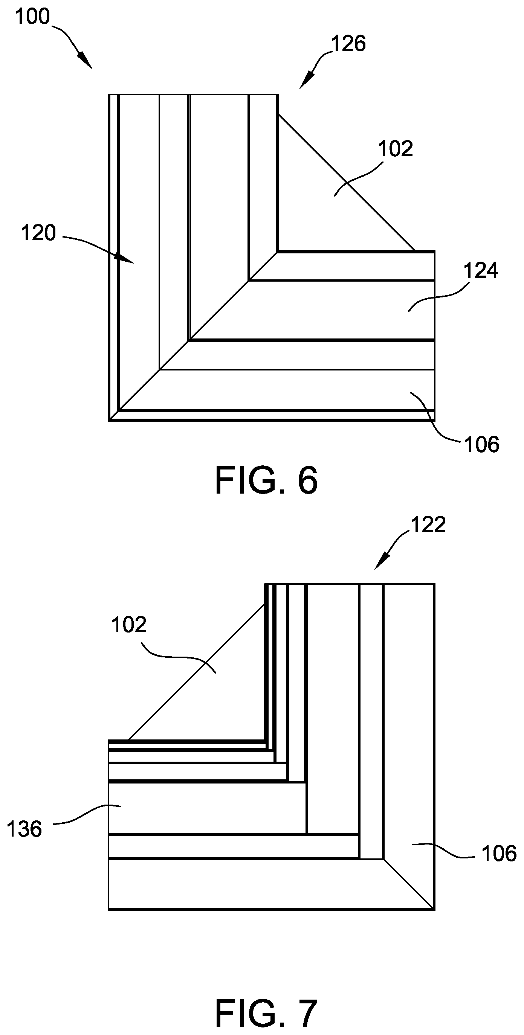
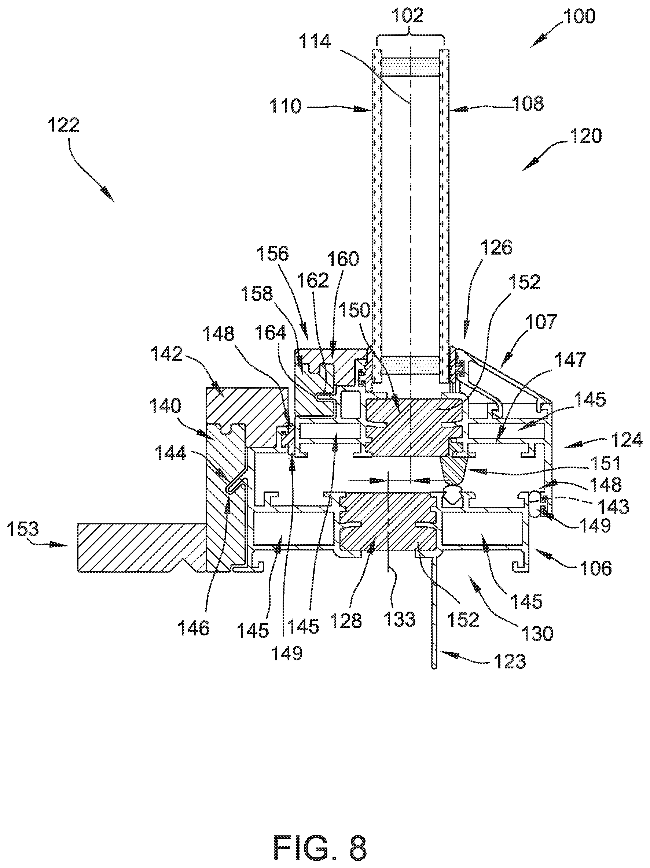
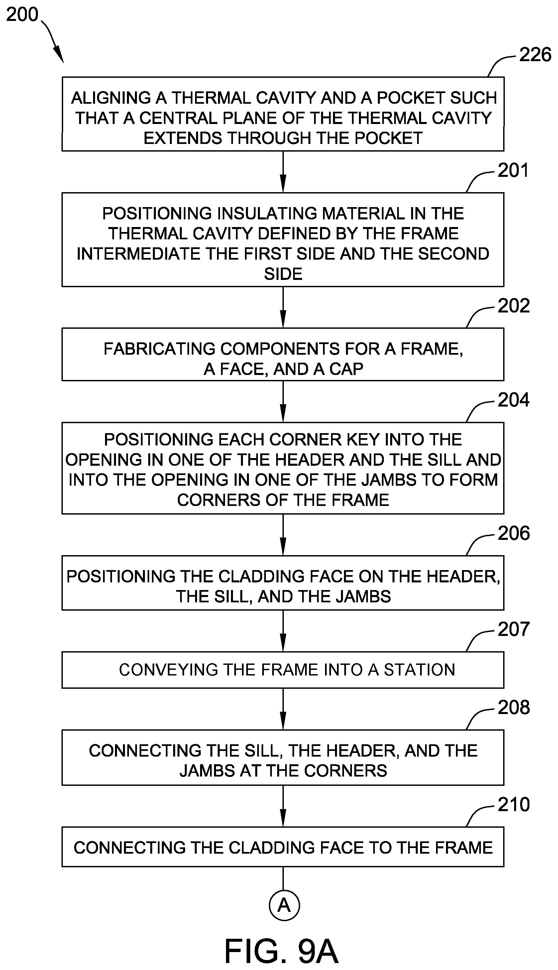
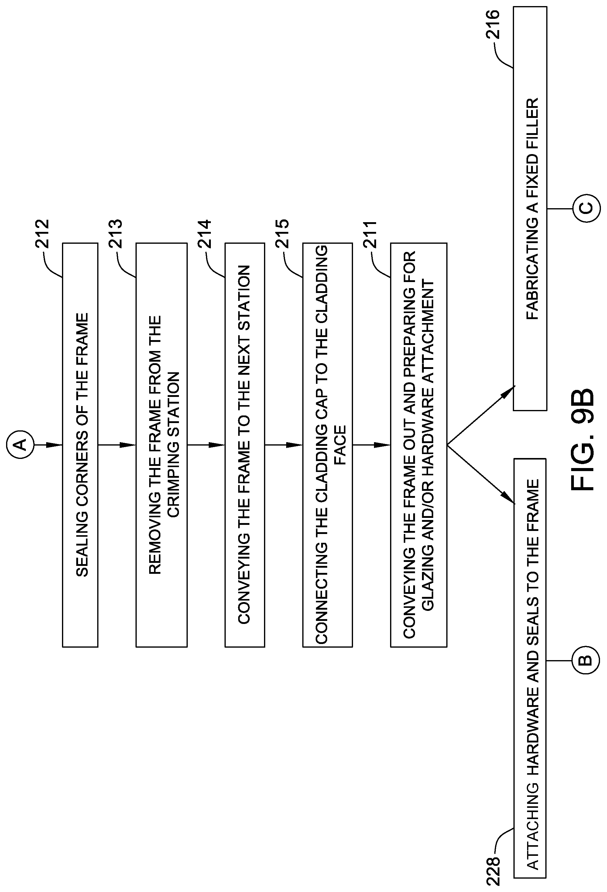
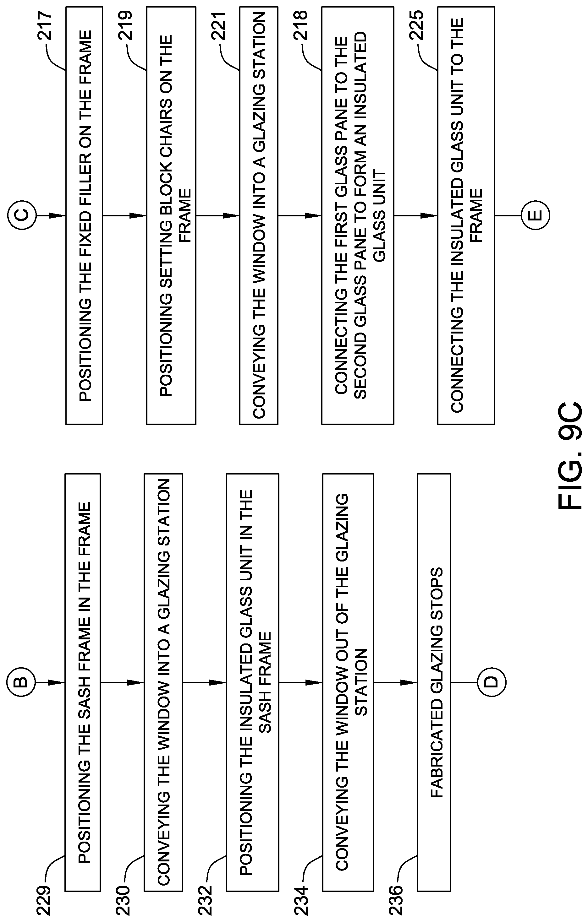
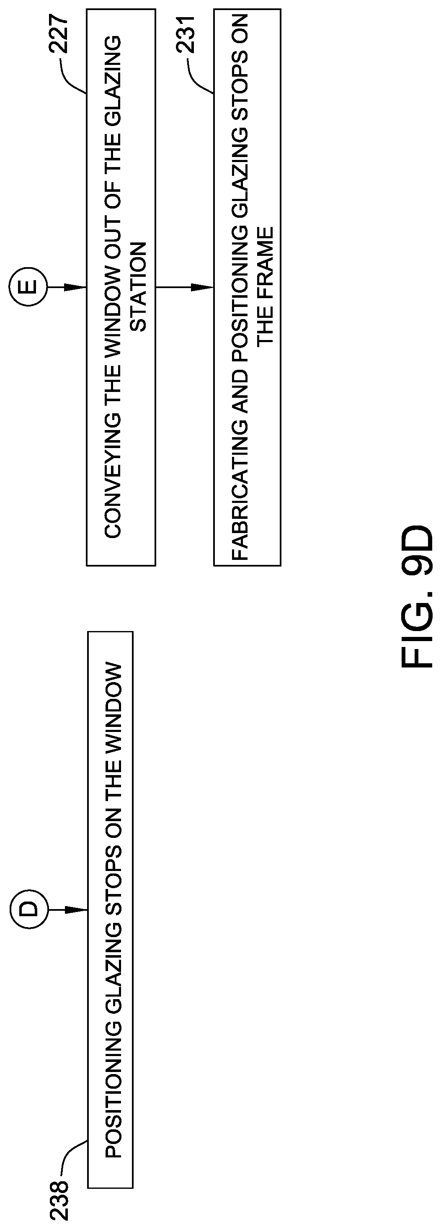
View All Diagrams
| United States Patent | 10,837,219 |
| Weavers , et al. | November 17, 2020 |
Methods of assembling thermally enhanced multi-component window
Abstract
A method of assembling a window includes positioning an insulating material in a frame thermal break defined by a middle portion of a frame intermediate a first side and a second side of the window. The method also includes connecting a cladding to the frame. The frame includes a first material visible on the first side of the window. The cladding includes a second material visible on the second side of the window. The method also includes connecting a first glass pane to a second glass pane to form an insulated glass unit and positioning the insulated glass unit in the frame. The method further includes aligning the frame thermal break and a pocket of the insulated glass unit such that a central plane of the pocket extends through a middle portion of the frame thermal break. The frame thermal break and the pocket define a continuous thermal break extending through the window.
| Inventors: | Weavers; Curtis (Vienna, MO), Neuner; Ben (Columbia, MO), Haller; Aaron (Freeburg, MO) | ||||||||||
|---|---|---|---|---|---|---|---|---|---|---|---|
| Applicant: |
|
||||||||||
| Assignee: | Quaker Window Products Co.
(Freeburg, MO) |
||||||||||
| Family ID: | 63833226 | ||||||||||
| Appl. No.: | 16/138,541 | ||||||||||
| Filed: | September 21, 2018 |
Prior Publication Data
| Document Identifier | Publication Date | |
|---|---|---|
| US 20190119972 A1 | Apr 25, 2019 | |
Related U.S. Patent Documents
| Application Number | Filing Date | Patent Number | Issue Date | ||
|---|---|---|---|---|---|
| 15791471 | Oct 24, 2017 | 10107027 | |||
| Current U.S. Class: | 1/1 |
| Current CPC Class: | E06B 3/24 (20130101); E06B 3/9644 (20130101); E06B 3/325 (20130101); E06B 3/673 (20130101); E06B 3/64 (20130101); E06B 3/08 (20130101); E06B 3/304 (20130101); E06B 3/6715 (20130101); E06B 3/30 (20130101); E06B 3/305 (20130101); E06B 3/26341 (20130101); E06B 2003/26332 (20130101) |
| Current International Class: | E06B 3/00 (20060101); E06B 3/24 (20060101); E06B 3/64 (20060101); E06B 3/32 (20060101); E06B 3/30 (20060101); E06B 3/964 (20060101); E06B 3/08 (20060101); E06B 3/673 (20060101); E06B 3/67 (20060101); E06B 3/263 (20060101) |
| Field of Search: | ;49/506 |
References Cited [Referenced By]
U.S. Patent Documents
| 498119 | May 1893 | Horton |
| 1490906 | April 1924 | Ballard |
| 1614942 | January 1927 | Ballard |
| 2157425 | May 1939 | Nelson |
| 2157426 | May 1939 | Nelson |
| 2231530 | February 1941 | Edwards |
| 2243735 | May 1941 | Leahy |
| 2564265 | August 1951 | Knott |
| 2642632 | June 1953 | Savage |
| 3667179 | June 1972 | Eisenberg |
| 3694985 | October 1972 | Spaiches |
| 3958383 | May 1976 | Dallen |
| 3994109 | November 1976 | Pandell |
| 4296587 | October 1981 | Berdan |
| 4344254 | August 1982 | Varlonga |
| 4513546 | April 1985 | Gow |
| 4558536 | December 1985 | Dunsmoor |
| 4569154 | February 1986 | Bayer |
| 4614062 | September 1986 | Sperr |
| 4676026 | June 1987 | Schreiner |
| 4720951 | January 1988 | Thorn et al. |
| 4837977 | June 1989 | Mauro |
| 4982530 | January 1991 | Palmer |
| 5081793 | January 1992 | Mauro |
| 5491951 | February 1996 | Riegelman |
| 5938888 | August 1999 | Valentin |
| 6129805 | October 2000 | Valentin |
| 6202353 | March 2001 | Giacomelli |
| 6964290 | November 2005 | Woodward et al. |
| 7552562 | June 2009 | Curtis et al. |
| 7987633 | August 2011 | Lenox et al. |
| 8322090 | December 2012 | Moriya |
| 8529716 | September 2013 | Davies et al. |
| 8534010 | September 2013 | Joray |
| 8561365 | October 2013 | Albrecht |
| 8635819 | January 2014 | Joray |
| 8959851 | February 2015 | Cardinal |
| 9187949 | November 2015 | Trpkovski et al. |
| 9428953 | August 2016 | Briese et al. |
| 9441412 | September 2016 | Hooper, Jr. et al. |
| 9725946 | August 2017 | Vassilev |
| 9856660 | January 2018 | Yin |
| 10107027 | October 2018 | Weavers |
| 10184288 | January 2019 | Blijweert |
| 10294714 | May 2019 | Massey |
| 2005/0262782 | December 2005 | Harrison et al. |
| 2006/0070301 | April 2006 | Fisher et al. |
| 2008/0196342 | August 2008 | Franklin |
| 2009/0277111 | November 2009 | Albrecht et al. |
| 2011/0107672 | May 2011 | Curtis |
| 2012/0036810 | February 2012 | Joray |
| 2012/0102864 | May 2012 | Eisenbach et al. |
| 2012/0285614 | November 2012 | Davies et al. |
| 2013/0042552 | February 2013 | Trpkovski et al. |
| 2013/0312342 | November 2013 | Joray |
| 2015/0361713 | December 2015 | Briese et al. |
| 2016/0340962 | November 2016 | Briese et al. |
| 2361786 | May 2002 | CA | |||
| 2910025 | Apr 2016 | CA | |||
| 2323038 | Jun 1999 | CN | |||
| 201246067 | May 2009 | CN | |||
| 201620702 | Nov 2010 | CN | |||
| 201671511 | Dec 2010 | CN | |||
| 202299948 | Jul 2012 | CN | |||
| 202325022 | Jul 2012 | CN | |||
| 203412475 | Jan 2014 | CN | |||
| 23412 | Feb 1981 | EP | |||
| 23412 | Jul 1984 | EP | |||
| 180447 | May 1986 | EP | |||
| 243305 | Oct 1987 | EP | |||
| 243305 | Mar 1988 | EP | |||
| 790087 | Aug 1997 | EP | |||
| 638377 | Feb 1998 | EP | |||
| 947302 | Sep 2002 | EP | |||
| 1117890 | Mar 2006 | EP | |||
| 2220320 | Aug 2010 | EP | |||
| 2002114542 | Apr 2002 | JP | |||
| 2008036305 | Mar 2008 | WO | |||
| 2014071492 | May 2014 | WO | |||
| 2016098839 | Jun 2016 | WO | |||
| 2017072660 | May 2017 | WO | |||
Other References
|
America Italiana (webpage), "AL 100 SHT-Wood Clad Alu Passive House Line--America Italiana Passive House Windows", pdf printed Jun. 7, 2017, 2 pps. URL: http://americaitaliana.com/passive-house-windows/al100sth-wood-clad-alu-p- assive-house-line.html. cited by applicant . Made-in-China.com (webpage), "Solid Teak Wood Clad Aluminium Casement Window", pdf printed Oct. 20, 2017, 3 pps. URL: http://doorwin.en.made-in-china.com/product/zeUxrGwCZjps/China-Solid-Teak- -Wood-Clad-Aluminium-Casement-Window.html. cited by applicant . Sierra Pacific Windows (webpage), "H3.TM. high-tech mid-priced window" (Promo Page), pdf printed Oct. 20, 2017, 1 pps. URL: http://hurd.com/homeowner-qa/whats-your-biggest-bargain. cited by applicant . Sierra Pacific Windows (webpage), "H3.TM. high-tech mid-priced window" (Main Page), pdf printed Oct. 20, 2017, 1 pps. URL: http://hurd.com/h3-high-tech-mid-priced-windows. cited by applicant . Marvin Family of Windows (webpage), "Wood Ultrex Fiberglass--Integrity Windows", pdf printed Oct. 20, 2017, 12 pps. URL: http://www.marvin.com/integrity/features/wood-ultrex-series. cited by applicant . DIY Trade (website image), "SuperBalum", pdf printed Oct. 20, 2017, 1 pps. URL: http://img.diytrade.com/seimg/2166602/40255632/Aluminium_clad_Wood_W- indow.jpg. cited by applicant . SuperBalum (Foshan Sun Aluminium Door & Window Limited), main page, pdf printed Oct. 20, 2017, 4 pps. URL: http://www.superbalum.com/. cited by applicant . ArchiProducts (webpage), "Aluminum-Wooden Windows", pdf printed Oct. 20, 2017, 7 pps. URL: http://www.archiproducts.com/en/products/aluminium-wooden-windows. cited by applicant . PCC Windows (webpage), "Aluminum Wood Wood Casement Window", pdf printed Oct. 20, 2017, 4 pps. URL: http://pccwindows.en.ec21.com/Aluminum_Wood_Wood_Casement_Window--6646336- _6651542.html. cited by applicant . Panda Windows and Doors (website pdf), S-46 AW specs, pdf downloaded Oct. 22, 2017, 4 pps. URL: http://www.panda-windows.com/wp-includes/images/downloads/Tech/S.46.pdf. cited by applicant . Panda Windows and Doors (webpage), "The S.46", pdf printed Oct. 2, 2017, 5 pps. URL: http://www.panda-window.com/products/by-type/windows/s-46 cited by applicant . Panda Windows and Doors (webpage), main pages, pdf printed prior to Oct. 20, 2017, 6 pps, original URL not available. cited by applicant. |
Primary Examiner: Redman; Jerry E
Attorney, Agent or Firm: Armstron Teasdale LLP
Parent Case Text
CROSS-REFERENCE TO RELATED APPLICATIONS
This is a divisional patent application of U.S. patent application Ser. No. 15/791,471, filed on Oct. 24, 2017 and now issued as U.S. Pat. No. 10,107,027, which is hereby incorporated by reference in its entirety.
Claims
What is claimed is:
1. A method of assembling a window, the method comprising: positioning an insulating material in a frame thermal break defined by a middle portion of a frame intermediate a first side and a second side of the window; connecting a cladding to the frame, the frame including a first material, wherein the first material is visible on the first side of the window, the cladding including a second material, wherein the second material is visible on the second side of the window, the frame defining a cavity that extends between the first side and the second side and inhibits moisture from the first side from contacting the second material, wherein a seal extends along the cavity and at least partly defines an opening to allow moisture to exit the cavity; connecting a first glass pane to a second glass pane to form an insulated glass unit, wherein a pocket is defined between the first glass pane and the second glass pane, the frame thermal break circumscribing the insulated glass unit; positioning the insulated glass unit in the frame, the middle portion of the frame supporting the insulated glass unit; and aligning the frame thermal break and the pocket such that a central plane of the pocket extends through a middle portion of the frame thermal break, the frame thermal break and the pocket defining a continuous thermal break extending through the window.
2. The method of claim 1, wherein the frame includes a header, a sill, jambs, and corner keys, the method further comprising: positioning each corner key into a first opening in one of the header and the sill and into a second opening in one of the jambs to form a corner of the frame; and crimping each corner of the frame.
3. The method of claim 2, wherein connecting the cladding to the frame comprises connecting a face to the frame prior to crimping each corner and connecting a cap to the face after crimping each corner.
4. The method of claim 1 further including positioning setting block chairs on the frame and connecting the insulated glass unit to the frame.
5. The method of claim 1 further including positioning a sash frame in the frame and connecting the insulated glass unit to the sash frame.
6. The method of claim 5 further including connecting the sash frame to the frame such that the sash frame and the insulated glass unit are at least one of pivotable and slidable when positioned in the frame.
7. The method of claim 1, wherein connecting the cladding to the frame comprises positioning a key of one of the frame and the cladding into a keyway of the other of the frame and the cladding, wherein the keyway is sized to allow the frame and the cladding to move relative to each other, and wherein the first material includes aluminum and the second material includes wood.
8. The method of claim 1, wherein aligning the frame thermal break and the pocket comprises aligning the frame thermal break and the pocket such that a distance between a central plane of the frame thermal break and the central plane of the pocket is in a range of up to about 0.5 inches.
9. The method of claim 8, wherein positioning the insulating material in the frame thermal break comprises positioning the insulating material in the frame thermal break, the frame thermal break having a width in a range of about 1 inch to about 2 inches.
10. The method of claim 1, wherein connecting the cladding to the frame comprises connecting the second material of the cladding to the first material of the frame, wherein the first material includes aluminum and the second material includes at least one of metal, wood, vinyl, and fiberglass.
11. The method of claim 1, wherein positioning the insulated glass unit in the frame comprises connecting the insulated glass unit to the frame such that the position of the insulated glass unit is fixed relative to the frame.
12. The method of claim 1, wherein the frame thermal break has a width greater than a width of the pocket, and wherein aligning the frame thermal break and the pocket comprises aligning the frame thermal break and the pocket such that the first glass pane and the second glass pane are located within the extents of the frame thermal break.
13. The method of claim 1, wherein aligning the frame thermal break and the pocket comprises aligning the frame thermal break and the pocket such that the central plane of the pocket extends through a center of the frame thermal break and forms a common central plane of the window with substantially equal portions of the frame extending on each side of the common central plane.
14. The method of claim 1, wherein connecting the cladding to the frame comprises connecting the cladding to the frame, the frame defining openings including a first opening on the first side and a second opening on the second side, wherein the first opening is positioned on a lower portion of the cavity and the second opening is positioned on an upper portion of the cavity, and wherein the seal extends along the first opening.
15. A method of assembling a window, the method comprising: positioning an insulating material in a frame thermal break defined by a middle portion of a frame intermediate a first side and a second side of the window; connecting a cladding to the frame, the frame including a first material, wherein the first material is visible on the first side of the window, the cladding including a second material, wherein the second material is visible on the second side of the window, the frame defining a cavity that extends between the first side and the second side and inhibits moisture from the first side from contacting the second material, wherein a seal extends along the cavity and at least partly defines an opening to allow moisture to exit the cavity; connecting a first glass pane to a second glass pane to form an insulated glass unit, wherein a pocket is defined between the first glass pane and the second glass pane, the frame thermal break circumscribing the insulated glass unit; positioning the insulated glass unit in a sash frame defining a sash thermal break intermediate the first side and the second side; positioning the sash frame in the frame; aligning the frame thermal break and the pocket such that a central plane of the pocket extends through the frame thermal break; and aligning the sash thermal break and the pocket such that the central plane of the pocket extends through the sash thermal break, wherein the frame thermal break, the sash thermal break, and the pocket define a continuous thermal break extending through the window.
16. The method of claim 15 further including connecting the sash frame to the frame such that the sash frame and the insulated glass unit are at least one of pivotable and slidable when positioned in the frame.
17. The method of claim 15, wherein the frame thermal break has a width greater than a width of the pocket, and wherein aligning the frame thermal break and the pocket comprises aligning the frame thermal break and the pocket such that the first glass pane and the second glass pane are located within the extents of the frame thermal break.
18. The method of claim 15, wherein the sash thermal break has a width greater than a width of the pocket, and wherein aligning the sash thermal break and the pocket comprises aligning the sash thermal break and the pocket such that the first glass pane and the second glass pane are located within the extents of the sash thermal break.
19. The method of claim 15, wherein aligning the frame thermal break and the pocket comprises aligning the frame thermal break and the pocket such that the central plane of the pocket extends through a center of the frame thermal break and forms a common central plane of the window with substantially equal portions of the frame extending on each side of the common central plane.
20. The method of claim 19, wherein aligning the sash thermal break and the pocket comprises aligning the sash thermal break and the pocket such that the central plane of the pocket extends through a center of the sash thermal break.
Description
FIELD
The field relates to windows and, in particular, windows that include a pocket defined by glass panes and a thermal cavity aligned with the pocket.
BACKGROUND
Windows typically include a frame supporting one or more glass panes. The window frame may be constructed of various materials that provide structural strength or a desired aesthetic appearance. However, such materials may be difficult to connect to each other and may increase the cost of the window. In addition, prior windows have not been completely satisfactory in preventing heat transfer between an interior and exterior of a structure.
This section is intended to introduce the reader to various aspects of art that may be related to various aspects of the disclosure, which are described and/or claimed below. This discussion is believed to be helpful in providing the reader with background information to facilitate a better understanding of the various aspects of the present disclosure. Accordingly, it should be understood that these statements are to be read in this light, and not as admissions of prior art.
SUMMARY
In one aspect, a method of assembling a window includes positioning an insulating material in a frame thermal break defined by a middle portion of a frame intermediate a first side and a second side of the window. The method also includes connecting a cladding to the frame. The frame includes a first material. The first material is visible on the first side of the window. The cladding includes a second material. The second material is visible on the second side of the window. The frame defines a cavity that extends between the first side and the second side and inhibits moisture from the first side from contacting the second material. The method further includes connecting a first glass pane to a second glass pane to form an insulated glass unit. A pocket is defined between the first glass pane and the second glass pane. The frame thermal break circumscribes the insulated glass unit. The method also includes positioning the insulated glass unit in the frame. The middle portion of the frame supports the insulated glass unit. The method further includes aligning the frame thermal break and the pocket such that a central plane of the pocket extends through a middle portion of the frame thermal break. The frame thermal break and the pocket define a continuous thermal break extending through the window.
In another aspect, a method of assembling a window includes positioning an insulating material in a frame thermal break defined by a middle portion of a frame intermediate a first side and a second side of the window. The method also includes connecting a cladding to the frame. The frame includes a first material. The first material is visible on the first side of the window. The cladding includes a second material. The second material is visible on the second side of the window. The frame defines a cavity that extends between the first side and the second side and inhibits moisture from the first side from contacting the second material. The method further includes connecting a first glass pane to a second glass pane to form an insulated glass unit. A pocket is defined between the first glass pane and the second glass pane. The frame thermal break circumscribes the insulated glass unit. The method also includes positioning the insulated glass unit in a sash frame defining a sash thermal break intermediate the first side and the second side. The method further includes positioning the sash frame in the frame. The method also includes aligning the frame thermal break and the pocket such that a central plane of the pocket extends through the frame thermal break. The method further includes aligning the sash thermal break and the pocket such that the central plane of the pocket extends through the sash thermal break. The frame thermal break, the sash thermal break, and the pocket define a continuous thermal break extending through the window.
Various refinements exist of the features noted in relation to the above-mentioned aspects of the present disclosure. Further features may also be incorporated in the above-mentioned aspects of the present disclosure as well. These refinements and additional features may exist individually or in any combination. For instance, various features discussed below in relation to any of the illustrated embodiments of the present disclosure may be incorporated into any of the above-described aspects of the present disclosure, alone or in any combination.
BRIEF DESCRIPTION OF THE DRAWINGS
FIG. 1 is an elevation view of an example window.
FIG. 2 is an exploded assembly view of the window shown in FIG. 1.
FIG. 3 is an enlarged perspective view of the window shown in FIG. 1 with a portion removed to show corner keys, the window being cut away along section line A-A.
FIG. 4 is an enlarged side view of a portion of the window shown in FIG. 1, the window being cut away along section line A-A.
FIG. 5 is an enlarged perspective view of a portion of the window shown in FIG. 1, the window being cut away along section line A-A.
FIG. 6 is an enlarged exterior view of a portion of the window shown in FIG. 1, the window being cut away along section line A-A.
FIG. 7 is an enlarged interior view of a portion of the window shown in FIG. 1, the window being cut away along section line A-A.
FIG. 8 is a sectional view of a portion of the window shown in FIG. 1, taken along section line B-B.
FIGS. 9A-D depict a flow chart of an example method of assembling the window shown in FIG. 1.
FIG. 10 is a schematic sectional view showing temperature zones of the window shown in FIG. 1, taken along section line B-B.
FIG. 11 is an elevation view of an example window including sashes.
FIG. 12 is a sectional view of a portion of an example window including cladding, taken along section line C-C.
Corresponding reference characters indicate corresponding parts throughout the drawings.
DETAILED DESCRIPTION
FIG. 1 is an elevation view of an example window 100. FIG. 2 is an exploded assembly view of the window 100. The window 100 includes an insulated glass unit 102 and a frame 106. The insulated glass unit 102 includes a first glass pane 108 and a second glass pane 110. The second glass pane 110 is spaced from the first glass pane 108 such that the first glass pane and the second glass pane define a pocket 112 therebetween. A central plane 114 extends through the pocket 112 and is spaced equal distances from the first glass pane 108 and the second glass pane 110. The pocket 112 may be filled with an insulating material such as argon gas. In other embodiments, the window 100 may include any insulated glass unit 102 that enables the window to function as described. For example, in some embodiments, a third glass pane may be disposed between the first glass pane 108 and the second glass pane 110 and generally aligned with the central plane 114.
In addition, the window 100 includes a sash frame 124. The sash frame 124 circumscribes the insulated glass unit 102. For example, the insulated glass unit 102 may be secured in the sash frame 124 by a glazing stop 107 (shown in FIG. 8). In the example, the insulated glass unit 102 and the sash frame 124 form a sash 126 of the window 100. The sash 126 may be connected to the frame 106 such that the insulated glass unit 102 and the sash frame 124 are positionable relative to the frame 106. For example, in some embodiments, the sash frame 124 and the insulated glass unit 102 may be pivotable and/or slidable relative to the frame 106. In other embodiments, the first insulated glass unit 102 and the sash frame 124 may be positioned in the frame 106 in any manner that enables the window 100 to operate as described. For example, in some embodiments, the window includes two or more sashes 126 that are movable relative to the frame 106. In further embodiments, the sash frame 124 may be omitted and the insulated glass unit 102 may be fixed to the frame 106.
In reference to FIG. 2, the frame 106 includes a sill 130, a header 132, jambs 134, cladding 136 (shown in FIGS. 4 and 5), and corner keys 138. In the example, the sill 130 and the header 132 extend horizontally and define a width of the window 100. The jambs 134 extend vertically and define a height of the window 100. Together the sill 130, the header 132 and the jambs 134 are configured to circumscribe and support the first glass pane 108 and the second glass pane 110. In the illustrated embodiment, the frame 106 is rectangular. In other embodiments, the window 100 may include any frame 106 that enables the window to function as described.
In reference to FIGS. 2-4, each corner key 138 is sized and shaped to extend into openings 145 in the sill 130, the header 132, and the jambs 134. In addition, the corner keys 138 are shaped to connect the sill 130, the header 132, and the jambs 134 such that the sill, the header and the jambs extend at angles relative to each other. For example, in the illustrated embodiment, each corner key 138 defines a right angle. In other embodiments, the frame 106 may include any corner keys 138 that enable the window 100 to function as described.
As shown in FIG. 8, in this embodiment, the cladding 136 includes a face 140, a cap 142, and an extension jamb 153. In other embodiments, the window 100 may include any cladding 136 that enables the window to function as described. For example, in some embodiments, the extension jamb 153 is omitted.
The face 140 is configured to connect to the sill 130, the header 132, and the jambs 134. The face 140 includes plates that cover surfaces of the sill 130, the header 132, and the jambs 134. The cap 142 attaches to the face 140. The cladding 136 is connected to the sill 130, the header 132 (shown in FIG. 1), and the jambs 134 (shown in FIG. 1) by a key 144 arranged to engage a keyway 146. The key 144 and the keyway 146 allow the cladding 136 to move relative to the sill 130, the header 132, and the jambs 134. As a result, the key 144 and the keyway 146 enable the cladding 136 to be a different material than the sill 130, the header 132, and the jambs 134.
In this embodiment, the face 140 includes the keyway 146. The keyway 146 includes one or more channels extending along the second side of the frame 106 and at least partially circumscribing the insulated glass unit 102. The sill 130, the header 132, and the jambs 134 each include a portion of the key 144. In this embodiment, the key 144 is spaced from the ends of the face 140 to allow the face 140 and the frame 106 to be positioned relative to each other. In other embodiments, the key 144 and the keyway 146 extend along any portions of the frame 106 that enable the window 100 to operate as described.
The key 144 is shaped to engage the keyway 146 when the key 144 is positioned in the keyway 146. The key 144 and the keyway 146 are sized and shaped to allow the cladding 136 to move relative to the frame 106 when the cladding is coupled to the frame 106 and the key 144 is positioned in the keyway 146. In particular, the keyway 146 is slightly oversized in comparison to the key 144. Accordingly, the key 144 and the keyway 146 allow expansion and contraction of the cladding 136 relative to the sill 130, the header 132 and the jambs 134. As a result, the frame 106 and the cladding 136 allow the window 100 to be constructed of different materials and increase the expected service life of the window. In other embodiments, the cladding 136 may be connected to the frame 106 in any manner that enables the frame 106 to function as described.
In addition, in this embodiment, the external frame 106 and the interior cladding 136 are designed to prevent the cladding 136 from coming into contact with moisture that could infiltrate the window 100 from the exterior. For example, the window 100 may include a cavity 147 extending from the first side 120 to the second side 122 and structurally separating the external frame 106 and the interior cladding 136. Openings 149 may be defined in the sill 130 and/or the jambs 134 and allow moisture to exit the cavity 147. The openings 149 are positioned to inhibit moisture moving to the second side 122 from the first side 120. Specifically, the opening 149 on the first side 120 is positioned on a lower portion of the cavity 147. The opening 149 on the second side 122 is positioned on an upper side of the cavity 147. Accordingly, the frame 106 is configured to prevent damage to the cladding 136 from moisture intruding through the window 100. In other embodiments, the window 100 may include any cavity that enables the window to function as described.
In addition, one or more weather seals 148 are positioned along the cavity 147. The moisture seals 148 extend along the openings 149. In some embodiments, the seals 148 may include a primary seal and a secondary seal. The secondary seal 148 and/or portions of the frame 106 adjacent the seals 148 may be notched or partially opened to allow any moisture to weep out through weep holes 143.
In addition, the frame 106 may include one or more thermal seals 151. For example, the thermal seals 151 may be connected to the frame 106 and the sash frame 124. The thermal seals 151 extend through the cavity 147 and inhibit heat transfer through the cavity. In other embodiments, the frame 106 may include any seals that enable the frame 106 to function as described.
The frame 106 may include any suitable materials. For example, in this embodiment, the jambs 134 include a first material such as aluminum. The cladding 136 includes a second material such as wood. Accordingly, the frame 106 includes at least two different materials. In other embodiments, the frame 106 may include any material such as, for example and without limitation, metal, wood, vinyl, and fiberglass.
Also, in this embodiment, the sash includes sash cladding 156 including a sash cladding face 158 and a sash cladding cap 160. The sash cladding 156 includes the second material and is connected to the sash frame 124 by a key 162 and a keyway 164. In other embodiments, the window 100 includes any cladding that enables the window to function as described.
In the illustrated embodiment, the first material is visible on a first side 120 of the window 100 (FIG. 6) and the second material is visible on a second side 122 of the window (FIG. 7). The different materials provide different characteristics for the window 100. For example, the first material may increase the strength of the window 100 and the second material may provide a desired appearance for the window. In this embodiment, the window 100 is positioned on a structure such that the second side 122 is on the interior and the first side 120 is on the exterior of the structure. Accordingly, the first material is visible on the exterior and the second material is visible on the interior of the structure. In this embodiment, the window 100 includes a fin 123 to receive fasteners such as nails and screws for mounting the window on the structure. In other embodiments, the window 100 may be mounted in any manner that enables the window to function as described. For example, in some embodiments, the fin 123 is omitted.
In reference to FIG. 8, the frame 106 further defines a thermal cavity 128 intermediate the first side 120 and the second side 122. The thermal cavity 128 has a width in a range of about 1 inch (in.) to about 2 in. The thermal cavity 128 is aligned with the pocket 112 such that the central plane 114 extends through the thermal cavity 128. For example, in some embodiments, a distance between a central plane of the thermal cavity 128 and the central plane 114 of the pocket 112 is in a range up to about 0.5 in. In this embodiment, the thermal cavity 128 and the pocket 112 have a common central plane 114. Accordingly, the thermal cavity 128 and the pocket 112 provide a substantially continuous thermal break extending through the window 100 to reduce the transfer of heat through the window. In other embodiments, the window 100 may have any thermal cavity 128 that enables the window to operate as described.
In addition, the sash frame 124 defines a sash thermal cavity 150 intermediate the first side 120 and the second side 122. The sash thermal cavity 150 is aligned with the pocket 112 such that the central plane 114 extends through the sash thermal cavity when the sash is in a closed position. For example, in some embodiments, a distance between a central plane 133 of the thermal cavity 150 and the central plane 114 of the pocket 112 is in a range up to about 0.5 in. In other embodiments, the window 100 may include any thermal cavity that enables the window to function as described. For example, in some embodiments, the sash frame 124 does not necessarily include a thermal cavity 150. In further embodiments, the window 100 includes three or more thermal cavities.
An insulating material 152 having a thermal conductance less than the first material and/or the second material is positioned within the thermal cavity 128 and the sash thermal cavity 150. For example, the insulating material 152 may have a thermal conductance in a range of about 0.21 British thermal units per hour square feet degrees Fahrenheit (Btu/(hrft.sup.2.degree. F.)) to about 0.840 Btu/(hrft.sup.2.degree. F.). The insulating material 152 substantially fills the thermal cavity 128 and extends between portions of the frame 106 including the first material and/or the second material to reduce heat transfer through the window. In other embodiments, the window 100 may include any insulating material 152 that enables the window to operate as described.
In reference to FIGS. 8 and 9A-D, a method 200 of assembling the window 100 includes aligning 226 the thermal cavity 128 and the pocket 112 such that the central plane 114 of the thermal cavity extends through the pocket. Accordingly, the thermal cavity 128 and the pocket 112 provide a continuous thermal break throughout the window 100 to inhibit heat transfer through the window. In some embodiments, extrusions for the frame 106 are designed to provide alignment of the thermal cavity 128 and the pocket 112. In other embodiments, the thermal cavity 128 and the pocket 112 may be aligned in any manner that enables the window 100 to operate as described.
Also, the method includes positioning 201 insulating material 152 in the thermal cavity 128 defined by the frame 106 intermediate the first side 120 and the second side 122. In addition, the method includes fabricating 202 components for the frame 106, the face 140, and the cap 142. For example, the sill 130, the header 132, and the jambs 134 may be cut for the frame 106 from a material such as aluminum. In addition, the sill 130, the header 132, and/or the jambs 134 may be cut for the face 140 and the cap 142 of the cladding 136 from a material such as wood. In other embodiments, the frame 106 may be fabricated in any manner that enables the frame to function as described. In some embodiments, components such as the cap 142 may be omitted.
The frame 106 may be assembled by positioning 204 each corner key 138 into the opening 145 in one of the header 132 and the sill 130 and into the opening 145 in one of the jambs 134 to form corners of the frame. The cladding face 140 may be positioned 206 on the sill 130, the header 132, and the jambs 134. With the corner keys 138 maintaining the frame 106 in position, the sill 130, the header 132, and the jambs 134 may be conveyed 207 into a station and connected 208 at the corners. For example, the corners of the frame 106 may be crimped to secure the sill 130, the header 132, and the jambs 134 together. In addition, the method 200 includes connecting 210 the cladding face 140 to the frame 106. In some embodiments, the cladding face 140 may be secured to the sill 130, the header 132, and the jambs 134 at the same time that the sill 130, the header 132, and the jambs 134 are secured together. The cladding face 140 may be secured using nails. The corners of the frame 106 may be sealed 212 by at least partially filling the openings 145 with sealant. In addition, after the corners are sealed 212, the frame 106 may be removed 213 from the crimping station and conveyed 214 to the next station. The cap 142 may be connected 215 to the face 140 after the face is connected to the frame 106. For example, the frame 106 may be conveyed into a nailer station and the cap 142 nailed to the face. In other embodiments, the frame 106 may be assembled in any suitable manner using, for example and without limitation, adhesives, fasteners, and/or any other suitable attachment means. After, connecting 215 the face, the frame 106 is conveyed 211 out and prepared for glazing and/or hardware attachment.
In some embodiments, the frame 106 is mounted in a wall of a structure such that first side 120 is positioned on the exterior of the structure and the second side 122 is positioned on the interior of the structure. Accordingly, the cladding 136 may be connected to the second side 122 of the window such that the cladding 136 is visible on the interior of the structure. In other embodiments, the cladding 136 may be connected to the sill 130, the header 132, and/or the jambs 134 in any manner that enables the window 100 to operate as described.
To assemble windows 100 that include fixed insulated glass units 102, the method 200 includes fabricating 216 and positioning 217 a fixed filler on the frame 106. In addition, setting block chairs are positioned 219 on the frame 106. The window 100 is conveyed 221 into a glazing station. In the glazing station, the window 100 is glazed. For example, the method includes connecting 218 the first glass pane 108 to the second glass pane 110 to form an insulated glass unit 102. The insulated glass unit 102 is connected 225 to the frame 106. The insulated glass unit 102 may be connected to the frame 106 by positioning seals or applying sealant on the frame 106 and positioning the insulating glass unit 102 on the sealant. After glazing, the window 100 is conveyed 227 out of the glazing station. Glazing stops 107 are fabricated 231 and positioned on the frame 106.
To assemble windows 100 that are operable (i.e., positionable between opened and closed positions), the insulated glass unit 102 may be included in the sash 126 positioned in the frame 106. For example, hardware and seals are attached 228 to the frame 106. The sash frame 124 is positioned 229 in the frame 106. The sash frame 124 may be positioned such that it is movable, e.g., pivotable and/or slidable, relative to the frame 106. The window 100 is conveyed 230 into a glazing station and the insulated glass unit 102 is positioned 232 in the sash frame 124. For example, in some embodiments, setting block chairs may be positioned on the sash frame 124 and used to support the insulated glass unit 102 in the sash frame 124. The window 100 is conveyed 234 out of the glazing station and glazing stops are fabricated 236 and positioned 238 on the window 100.
FIG. 10 is a sectional view showing temperature zones of the window 100. For example, the window 100 may be positioned in the wall of a structure such that the first side 120 is on an exterior of the structure and the second side 122 is on an interior of the structure. In the illustrated embodiment, the first side 120 has a first temperature and the second side 122 has a second temperature. In this embodiment, the second temperature is greater than the first temperature because the interior of the structure is warmer than the exterior. Accordingly, heat has a tendency to flow from the interior of the structure towards the exterior. In other embodiments, the exterior may be warmer than the interior.
As shown in FIG. 10, the thermal cavity 128 and the pocket 112 define a substantially continuous thermal break 154 extending throughout the window 100. The thermal break 154 interrupts the transfer of heat from the first side 120 to the second side 122. Accordingly, the second side 122 is able to have a temperature that is significantly less than the temperature of the first side 120. As a result, the window 100 reduces the transfer of heat between the exterior and the interior of structure.
FIG. 11 is an elevation view of a window 300 including sashes. In reference to FIGS. 10 and 11, the window 300 includes a first insulated glass unit 302, a second insulated glass unit 304, and a frame 306. The first insulated glass unit 302 includes a first glass pane 308 and a second glass pane 310. The second glass pane 310 is spaced from the first glass pane 308 such that the first glass pane and the second glass pane define a pocket 312 therebetween. A central plane 314 extends through the pocket 312 and is spaced equal distances from the first glass pane 308 and the second glass pane 310. The second insulated glass unit 304 includes a third glass pane 316 and a fourth glass pane 318. The fourth glass pane 318 is spaced from the third glass pane 316 such that the third glass pane and the fourth glass pane define a pocket 320 therebetween. A central plane 322 extends through the pocket 320 and is spaced equal distances from the third glass pane 316 and the fourth glass pane 318. The pockets 312, 320 may be filled with a gas such as argon to reduce the transfer of heat through the window 300. In other embodiments, the window 100 may include any insulated glass unit that enables the window to function as described.
In addition, the window 300 includes a first sash frame 324 and a second sash frame 326. The first sash frame 324 circumscribes the first insulated glass unit 302 and the second sash frame 326 circumscribes the second insulated glass unit 304. In the example, the first insulated glass unit 302 and the first sash frame 324 form a first sash and the second insulated glass unit 304 and the second sash frame 326 form a second sash. In other embodiments, the window 300 may include any sashes that enable the window to function as described.
In this embodiment, the first sash frame 324 and the second sash frame 326 are configured to pivot relative to the frame 106. The central plane 314 of the first insulated glass unit 302 and the central plane 322 of the second insulated glass unit 304 are aligned when the first sash and the second sash are in a first, i.e. closed, position. The central plane 314 of the first insulated glass unit 302 and the central plane 322 of the second insulated glass unit 304 may be unaligned and extend at an angle relative to each other when at least one of the sashes is in a second, i.e., opened, position. Accordingly, the window 300 is a casement window. In other embodiments, the window 300 may have any sashes that enable the window 300 to function as described. For example, in some embodiments, the central plane 314 of the first insulated glass unit 302 is offset from the central plane 322 of the second insulated glass unit 304 to enable at least one of the first sash and the second sash to move relative to the other. In further embodiments, the first sash frame 324 and/or the second sash frame 326 may be omitted and the first insulated glass unit 302 and/or the second insulated glass unit 304 may be fixed relative to the frame 306.
The frame 306 includes at least one thermal cavity extending between first and second sides of the frame and generally circumscribing the first insulated glass unit 302 and the second insulated glass unit 304. The first insulated glass unit 302, the second insulated glass unit 304, and the thermal cavities are positioned such that the central planes 314, 322 extend through the thermal cavity. Accordingly, the first insulated glass unit 302, the second insulated glass unit 304, and the thermal cavities provide a continuous thermal break extending throughout the window 300.
In some embodiments, at least a portion of the frame 306 of the window 300 may form a louver (not shown). In such embodiments, the insulated glass units 302, 304 may be omitted from the portion of the frame 306 forming the louver. For example, the frame 306 may define an opening configured to receive vents, fans, and/or air conditioning units. In other embodiments, the frame 306 may be configured to receive any components that enable the window 300 to function as described.
FIG. 12 is a sectional view of a portion of an example window 400 including cladding 402. The window 400 includes an insulated glass unit 404, a frame 406, and a sash frame 408. As shown in FIG. 12, in this embodiment, the cladding 402 is configured to connect to the frame 406 and the sash frame 408. For example, the frame 406 and the sash frame 408 each include clips 410 that extend into and engage cavities 412 in the cladding 402. Accordingly, the cladding 402 is configured to snap into position on the frame 406 and the sash frame 408 without the use of tools.
In addition, in this embodiment, the frame 406 and the sash frame 408 each include keys 414 that allow the frame and the sash frame to connect to different cladding. For example, the keys 414 may engage the keyways 146 (shown in FIG. 8) in the cladding 136 (shown in FIG. 8). In other embodiments, the cladding 402 may be connected to the frame 406 and the sash frame 408 in any manner that enables the window 400 to function as described. For example, in some embodiments, the cladding 402 may include clips 410 and the frame 406 and the sash frame 408 may include cavities 412.
In this embodiment, the cladding 402 includes a metal such as aluminum. In other embodiments, the cladding 402 may include any materials that enable the cladding to function as described. For example, in some embodiments, the cladding 402 may include, without limitation, metal, wood, vinyl, and/or fiberglass.
Compared to conventional windows, the windows of embodiments of the present disclosure have several advantages. For example, embodiments of the window include different materials that provide increased strength, a desired aesthetic appeal, and/or increased thermal characteristics in comparison to conventional windows. In addition, the windows include a thermal cavity aligned with a glass pocket to provide a substantially continuous thermal break extending throughout the windows. Accordingly, the windows reduce heat transfer through the windows. Also, embodiments of the windows include a cavity between the external frame and interior cladding material designed to prevent the interior cladding material from coming into contact with moisture that could infiltrate the window from the exterior. Moreover, embodiments of the window cost less to assemble than other types of windows.
As used herein, the terms "about," "substantially," "essentially" and "approximately" when used in conjunction with ranges of dimensions, concentrations, temperatures or other physical or chemical properties or characteristics is meant to cover variations that may exist in the upper and/or lower limits of the ranges of the properties or characteristics, including, for example, variations resulting from rounding, measurement methodology or other statistical variation.
When introducing elements of the present disclosure or the embodiment(s) thereof, the articles "a", "an", "the" and "said" are intended to mean that there are one or more of the elements. The terms "comprising," "including," "containing" and "having" are intended to be inclusive and mean that there may be additional elements other than the listed elements. The use of terms indicating a particular orientation (e.g., "top", "bottom", "side", etc.) is for convenience of description and does not require any particular orientation of the item described.
As various changes could be made in the above constructions and methods without departing from the scope of the disclosure, it is intended that all matter contained in the above description and shown in the accompanying drawing[s] shall be interpreted as illustrative and not in a limiting sense.
* * * * *
References
-
americaitaliana.com/passive-house-windows/al100sth-wood-clad-alu-passive-house-line.html
-
doorwin.en.made-in-china.com/product/zeUxrGwCZjps/China-Solid-Teak-Wood-Clad-Aluminium-Casement-Window.html
-
hurd.com/homeowner-qa/whats-your-biggest-bargain
-
hurd.com/h3-high-tech-mid-priced-windows
-
marvin.com/integrity/features/wood-ultrex-series
-
img.diytrade.com/seimg/2166602/40255632/Aluminium_clad_Wood_Window.jpg
-
superbalum.com
-
archiproducts.com/en/products/aluminium-wooden-windows
-
pccwindows.en.ec21.com/Aluminum_Wood_Wood_Casement_Window--6646336_6651542.html
-
panda-windows.com/wp-includes/images/downloads/Tech/S.46.pdf
-
panda-window.com/products/by-type/windows/s-46
D00000

D00001

D00002

D00003

D00004

D00005

D00006

D00007

D00008

D00009

D00010

D00011

D00012
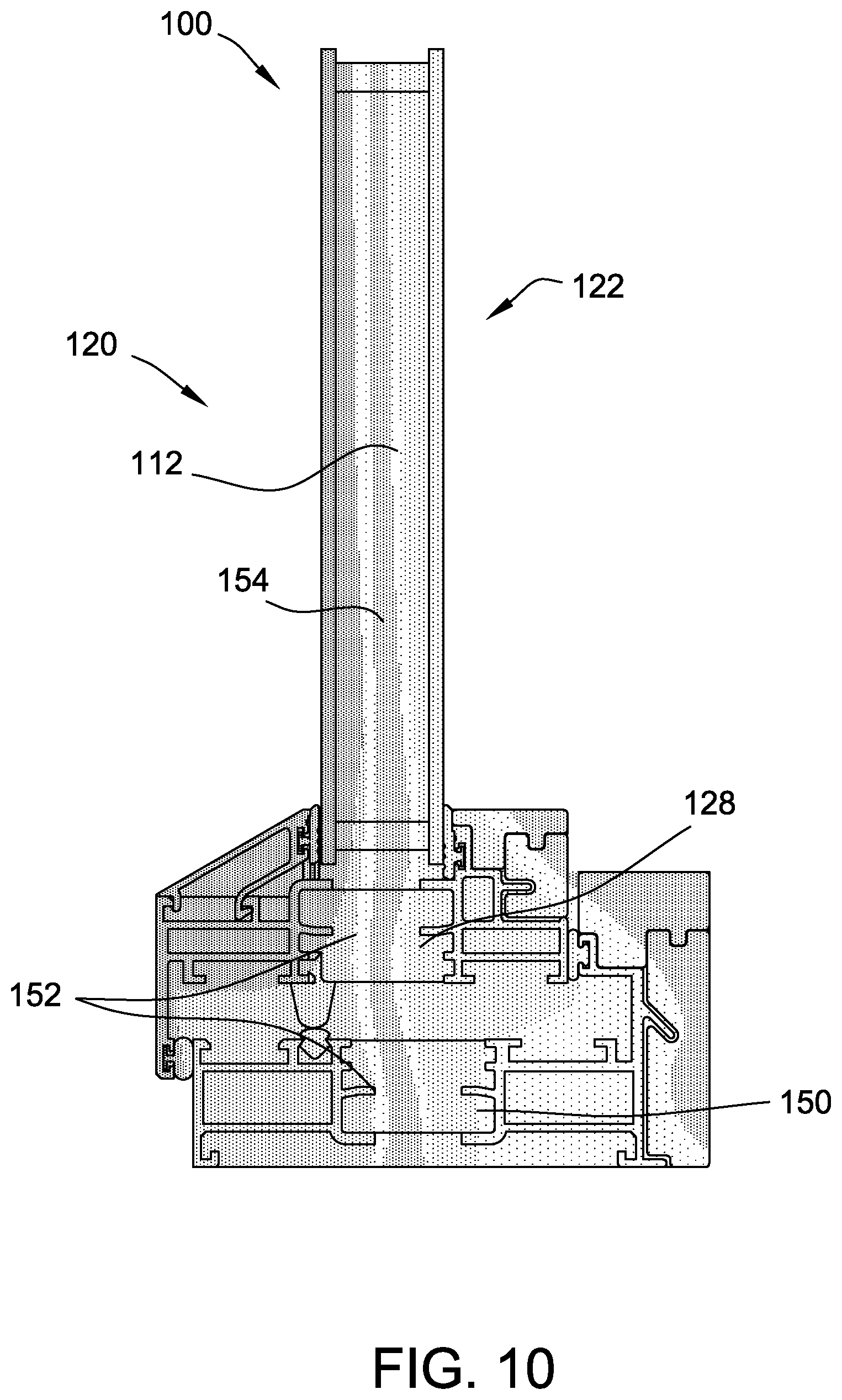
D00013
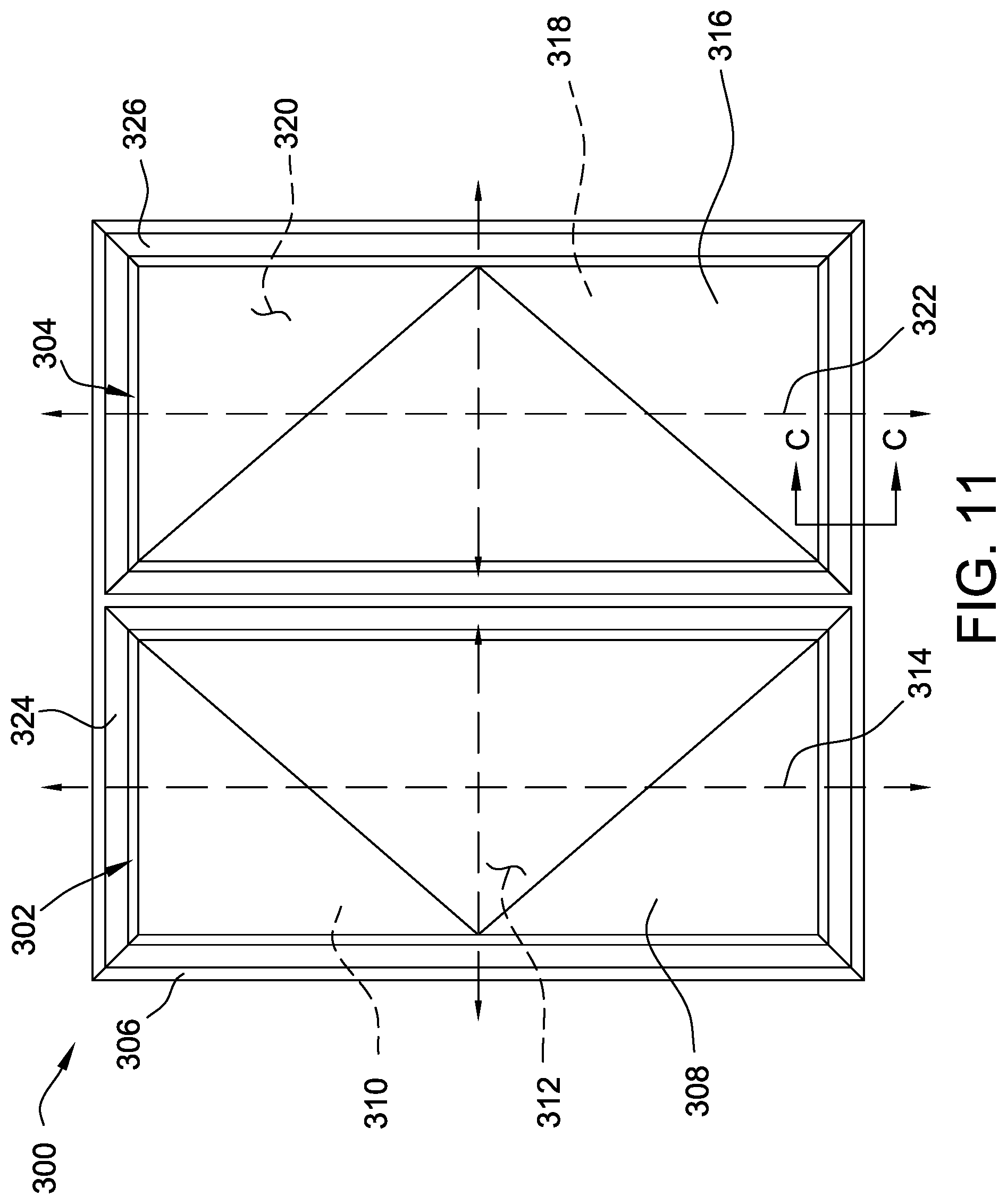
D00014
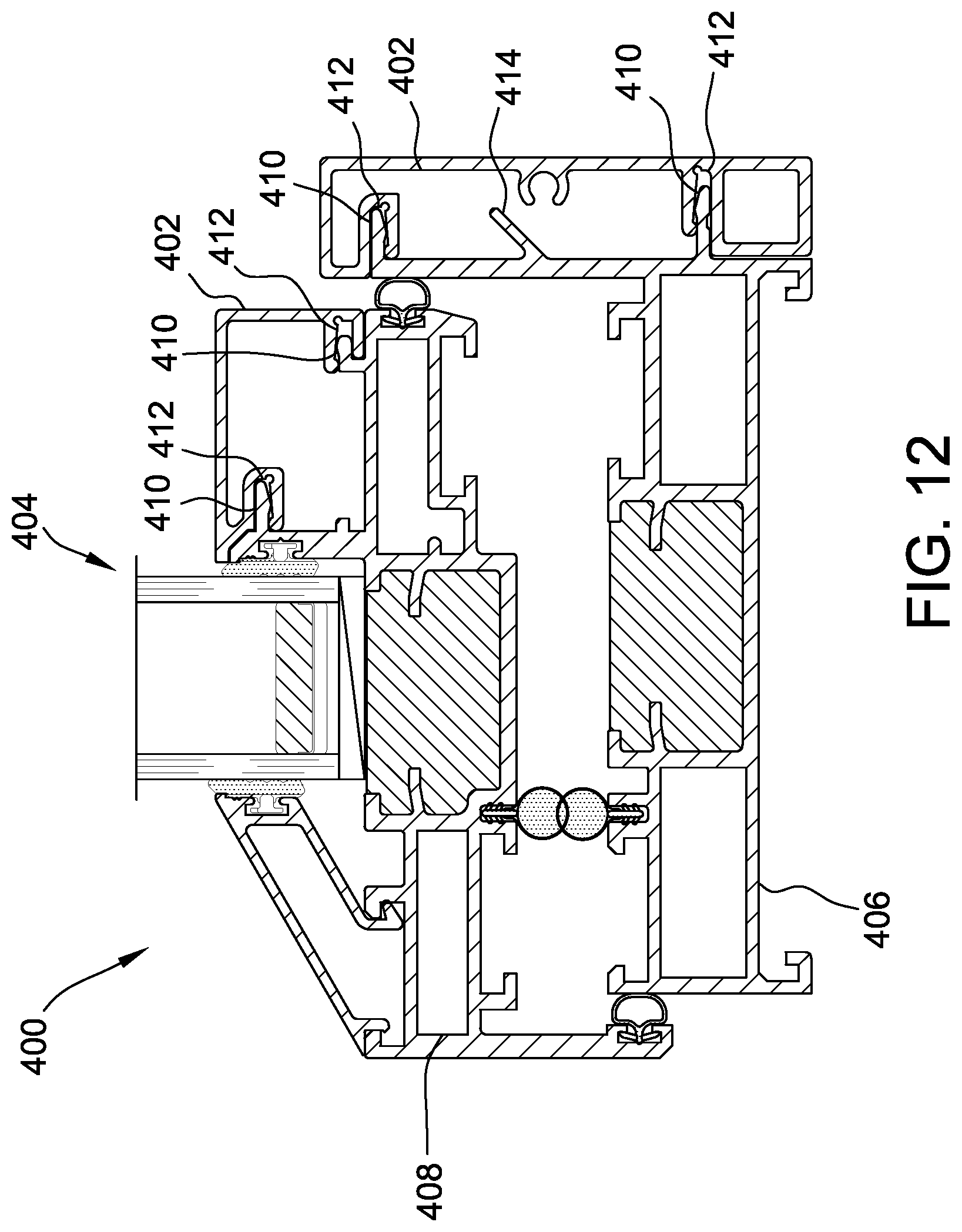
XML
uspto.report is an independent third-party trademark research tool that is not affiliated, endorsed, or sponsored by the United States Patent and Trademark Office (USPTO) or any other governmental organization. The information provided by uspto.report is based on publicly available data at the time of writing and is intended for informational purposes only.
While we strive to provide accurate and up-to-date information, we do not guarantee the accuracy, completeness, reliability, or suitability of the information displayed on this site. The use of this site is at your own risk. Any reliance you place on such information is therefore strictly at your own risk.
All official trademark data, including owner information, should be verified by visiting the official USPTO website at www.uspto.gov. This site is not intended to replace professional legal advice and should not be used as a substitute for consulting with a legal professional who is knowledgeable about trademark law.