Individual locking wall panel system
Hogan
U.S. patent number 10,233,652 [Application Number 15/458,623] was granted by the patent office on 2019-03-19 for individual locking wall panel system. This patent grant is currently assigned to Alply Insulated Panels, LLC. The grantee listed for this patent is Alply Insulated Panels, LLC. Invention is credited to Jerry C. Hogan.
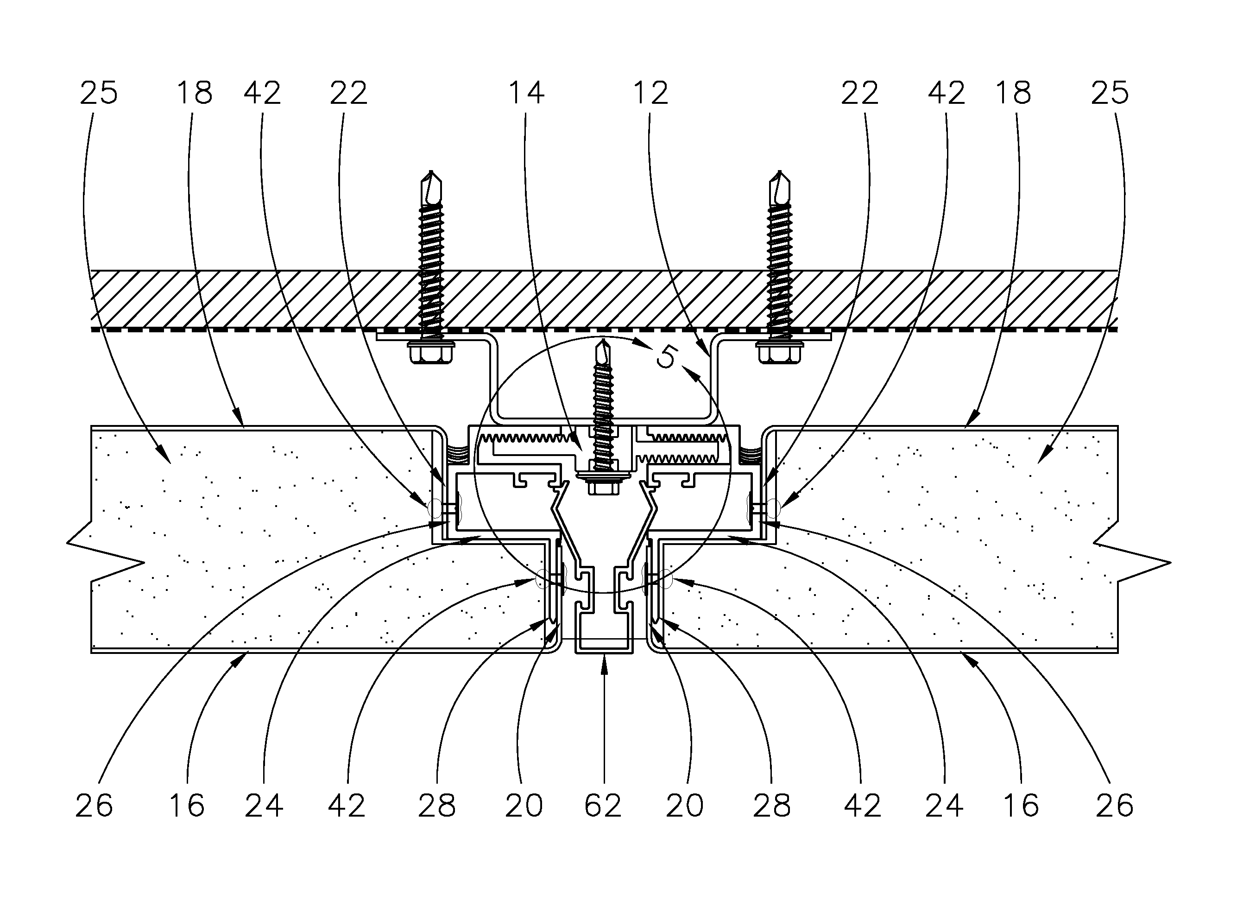
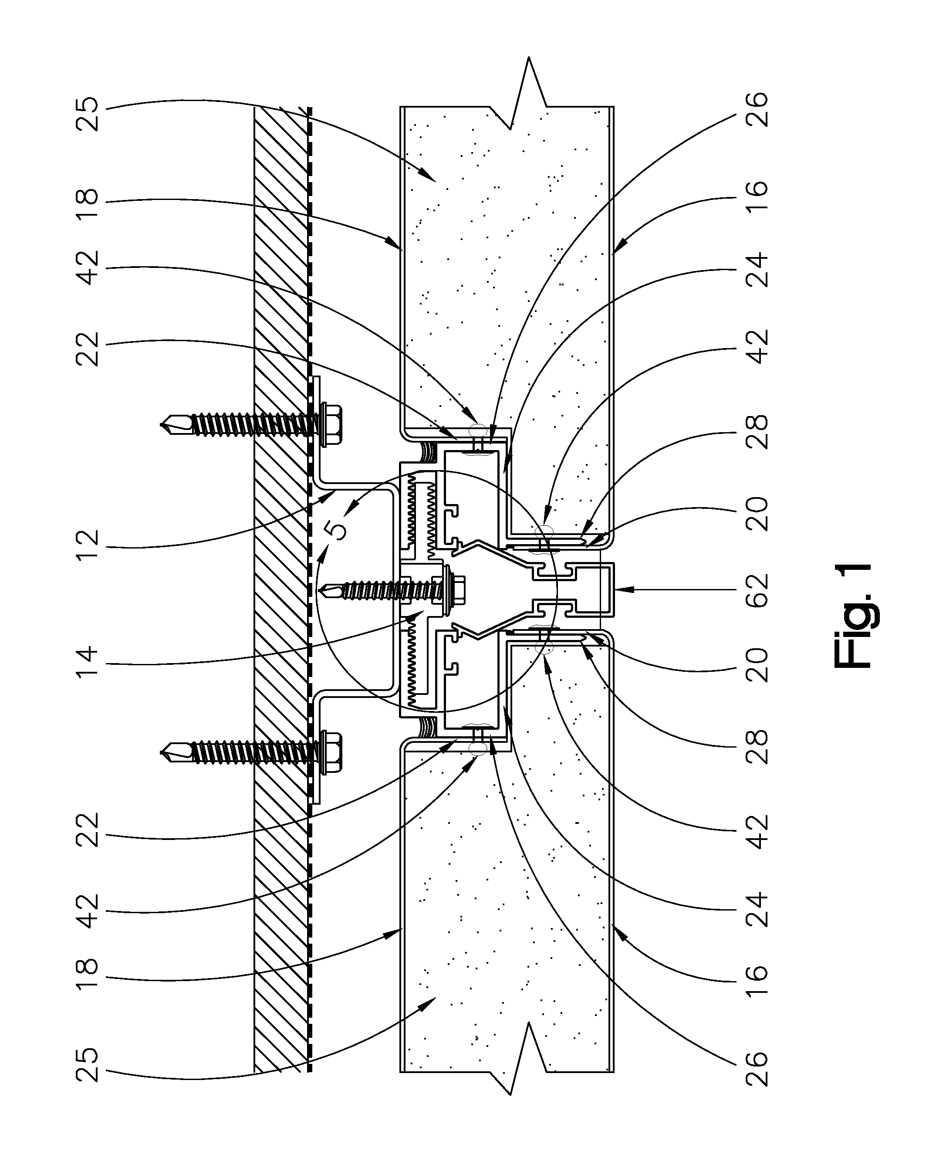
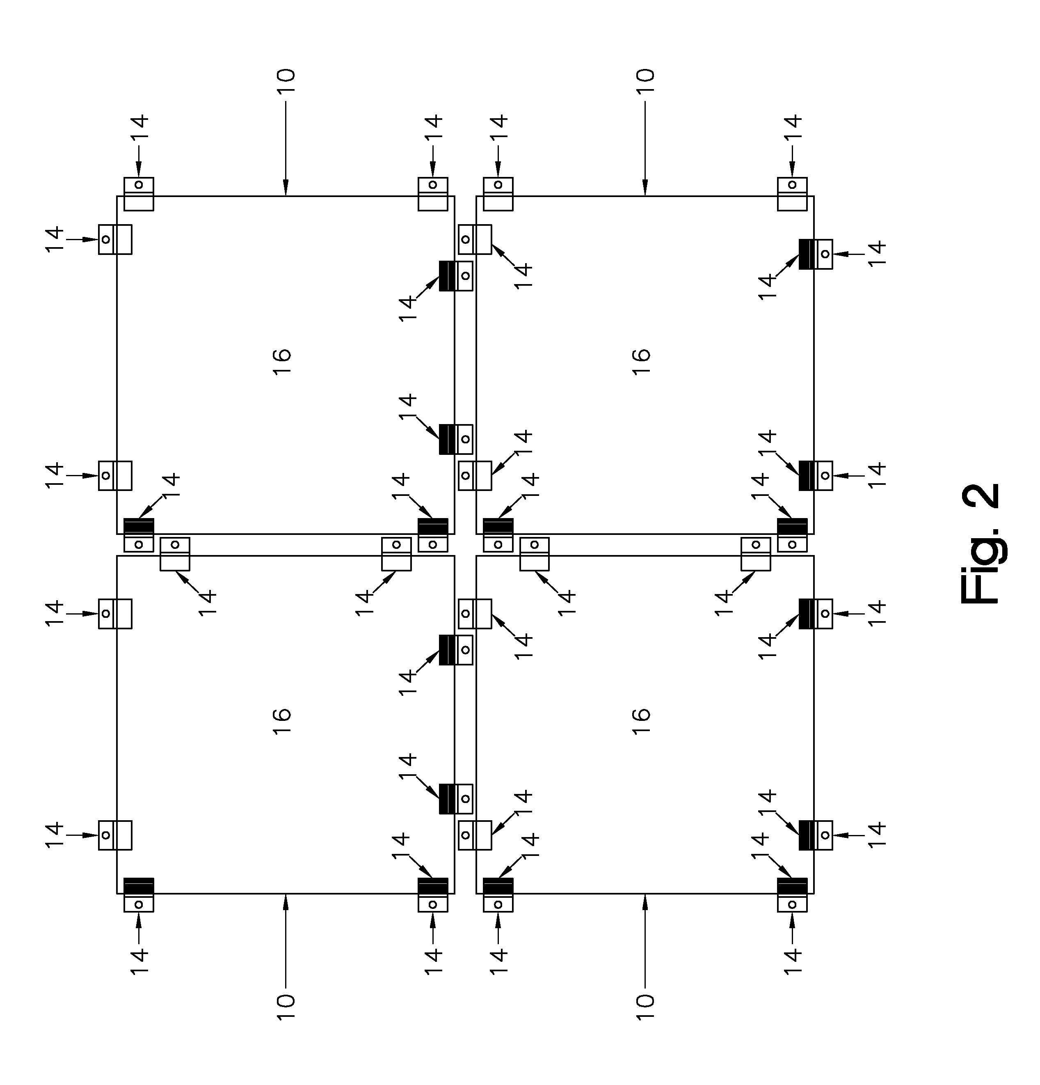
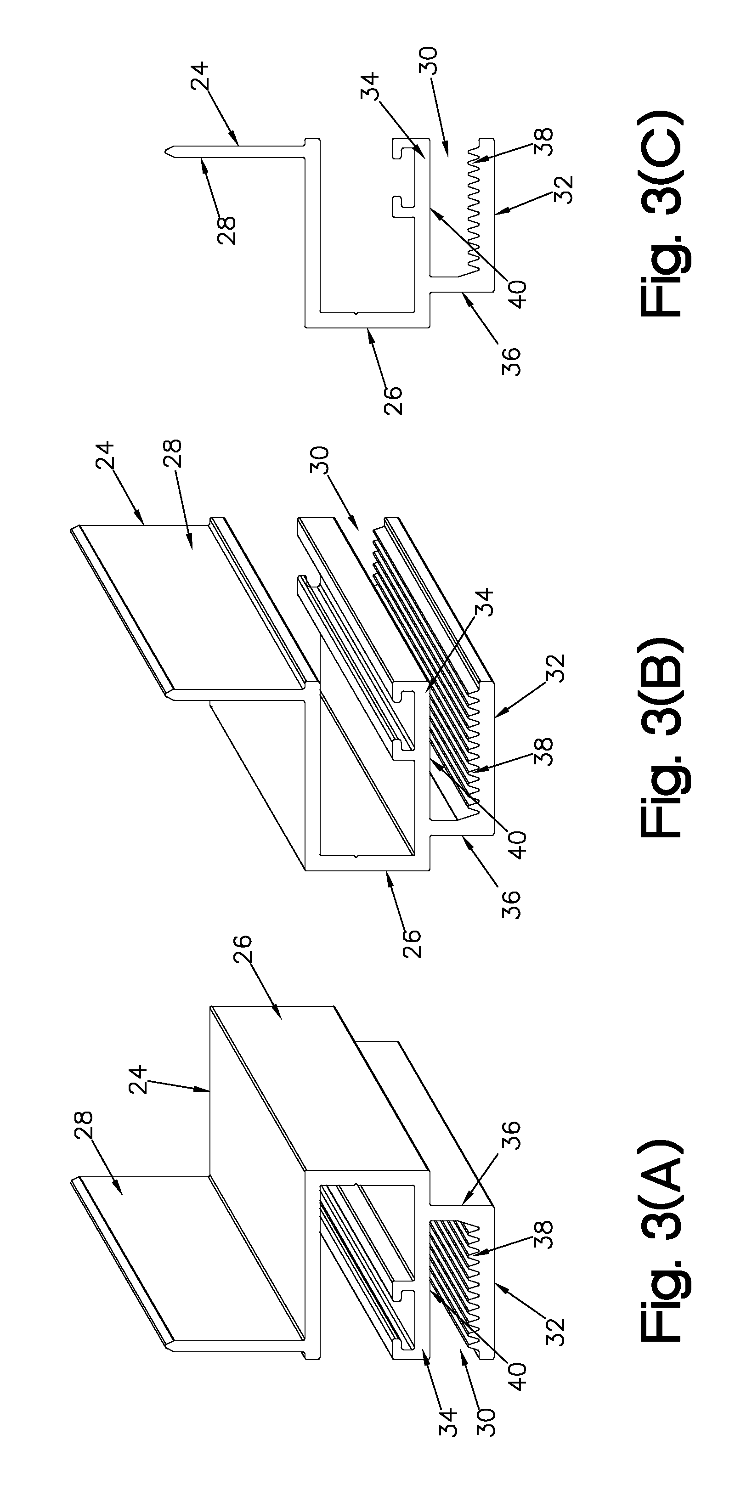
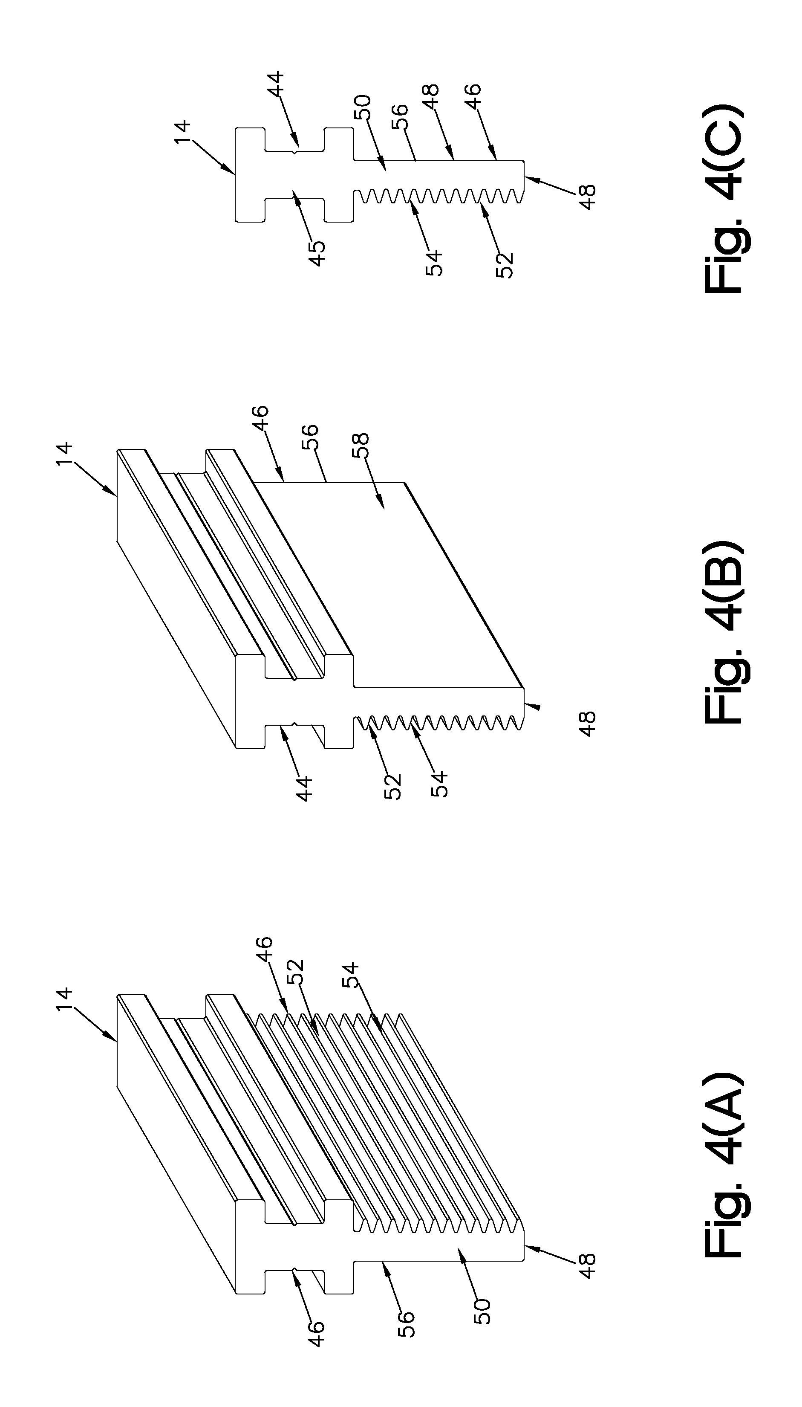
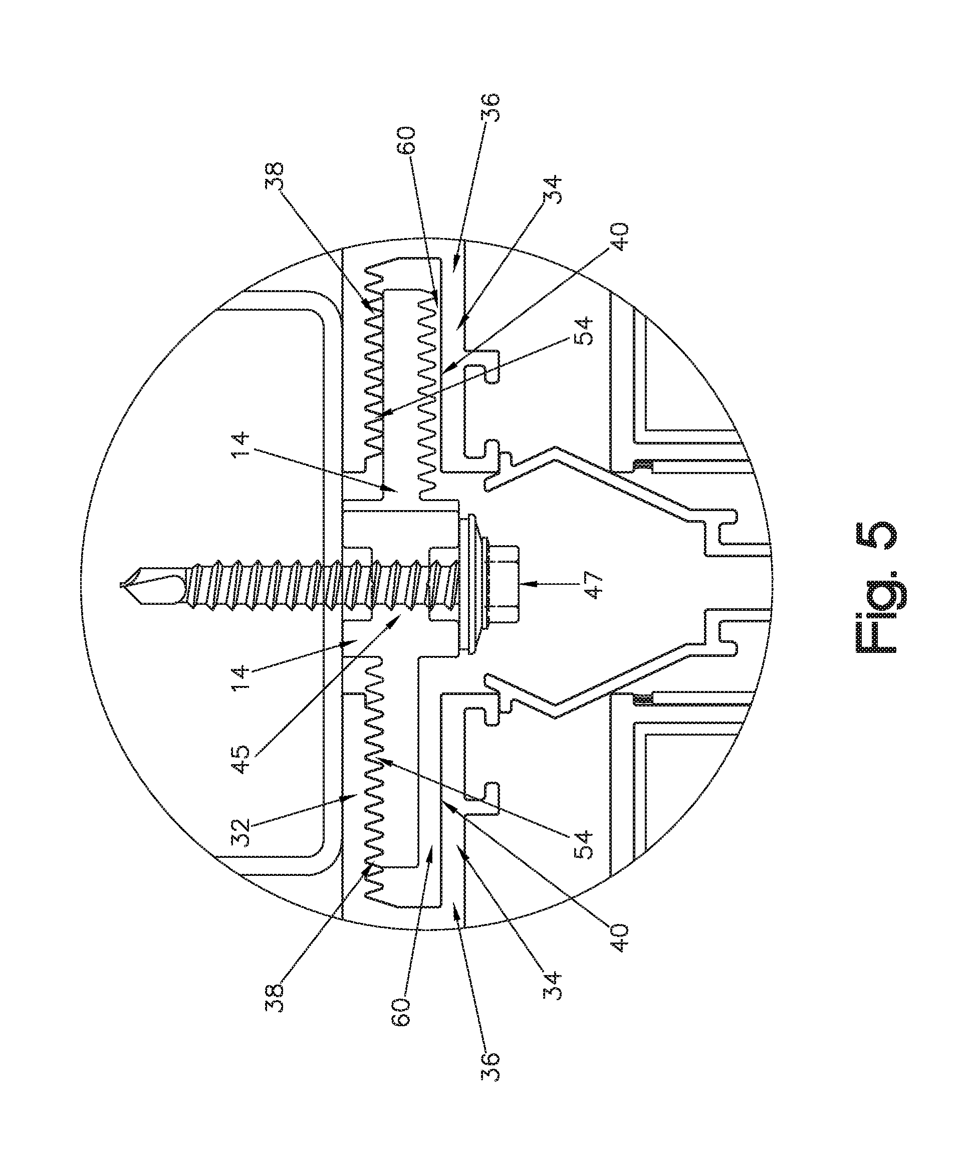
| United States Patent | 10,233,652 |
| Hogan | March 19, 2019 |
Individual locking wall panel system
Abstract
A wall panel system for finishing a wall or ceiling with a panel frame extrusion for joining the panel face and panel back skin of the panels. The panel frame extrusion has a keyway into which key anchors are received in latched and unlatched orientation. When the key anchors along adjacent sides of a panel are in latched orientation and the key anchors along the other sides are in unlatched orientation, the panels may be arranged such that a panel in a row and column may be removed without replacing the surrounding panels.
| Inventors: | Hogan; Jerry C. (Pelham, AL) | ||||||||||
|---|---|---|---|---|---|---|---|---|---|---|---|
| Applicant: |
|
||||||||||
| Assignee: | Alply Insulated Panels, LLC
(Litchfield, IL) |
||||||||||
| Family ID: | 65721887 | ||||||||||
| Appl. No.: | 15/458,623 | ||||||||||
| Filed: | March 14, 2017 |
Related U.S. Patent Documents
| Application Number | Filing Date | Patent Number | Issue Date | ||
|---|---|---|---|---|---|
| 62307634 | Mar 14, 2016 | ||||
| Current U.S. Class: | 1/1 |
| Current CPC Class: | E04F 13/0846 (20130101); E04F 13/12 (20130101); E04B 9/245 (20130101); E04B 9/26 (20130101); E04B 9/225 (20130101) |
| Current International Class: | E04B 5/02 (20060101); E04B 2/82 (20060101); E04F 13/26 (20060101); E04F 13/076 (20060101); E04F 13/12 (20060101); E04B 5/10 (20060101); E04B 1/343 (20060101) |
References Cited [Referenced By]
U.S. Patent Documents
| 3734550 | May 1973 | Vance |
| 4021987 | May 1977 | Schnebel |
| 4070835 | January 1978 | Reverend |
| 4570401 | February 1986 | Uebel |
| 4607471 | August 1986 | Olsen |
| 4622794 | November 1986 | Geortner |
| 4665662 | May 1987 | Swanborn |
| 4756132 | July 1988 | Newman et al. |
| 4768321 | September 1988 | Crandell |
| 4866896 | September 1989 | Shreiner et al. |
| 5212914 | May 1993 | Martin et al. |
| 5226274 | July 1993 | Sommerstein |
| 5678383 | October 1997 | Danielewicz |
| 5829216 | November 1998 | Newcomb |
| 6035598 | March 2000 | Sukolics et al. |
| 6170214 | January 2001 | Treister et al. |
| 6272812 | August 2001 | Richardson |
| 6360498 | March 2002 | Westphal |
| 6484465 | November 2002 | Higgins |
| 6748709 | June 2004 | Sherman et al. |
| 7416772 | August 2008 | Rinehart |
| 7472521 | January 2009 | Bilge |
| 7596911 | October 2009 | Turco |
| 7716891 | May 2010 | Radford |
| 7810289 | October 2010 | Montgomery |
| 7854099 | December 2010 | Kidd |
| 8033066 | October 2011 | Griffiths |
| 8127507 | March 2012 | Bilge |
| 8166716 | May 2012 | Macdonald et al. |
| 8240099 | August 2012 | Hummel, III |
| 8261499 | September 2012 | Boyer et al. |
| 8347577 | January 2013 | Aboukhalil |
| 8474202 | July 2013 | Boyer et al. |
| 8555577 | October 2013 | Maday et al. |
| 8640402 | February 2014 | Bilge |
| 8745941 | June 2014 | Macdonald et al. |
| 9080331 | July 2015 | Aboukhalil |
| 9091079 | July 2015 | Wright |
| 9169653 | October 2015 | Porter |
| 9464441 | October 2016 | Wright |
| 9631373 | April 2017 | Loyd |
| 9695597 | July 2017 | Wagner |
| 2007/0119105 | May 2007 | MacDonald et al. |
| 2010/0186343 | July 2010 | MacDonald et al. |
| 2015/0308123 | October 2015 | Prica |
Attorney, Agent or Firm: Fishel; Grace J.
Claims
What is claimed:
1. A wall panel system for finishing a wall or ceiling comprising: a plurality of panels attached to a grid in a plurality of rows and columns wherein: each panel has a panel face and a panel back skin which are attached along side edges of the panel with a panel frame extrusion, said panel frame extrusion having a Z-shaped configuration with offset first and second parallel arms attached to the side edges of the panel between the panel face and the panel back skin, a keyway attached perpendicular to the first arm, said keyway having first and second parallel legs spaced apart on a base, said first leg having grooves and ridges perpendicular to the base and a second leg with a generally smooth surface, at least two keys inserted into the keyway of the panel frame extrusion along each side of the panel, each of said keys having a head for attaching the key to the grid in an unlocked first orientation and in a locked second orientation and a blade, said blade being generally rectangular in configuration with a generally smooth free end and side edges, said blade further having a first cheek with grooves and ridges perpendicular to side edges of the blade and a second cheek which is generally smooth, said base of the keyway spacing the first and second legs for engagement of the key in the unlocked first orientation when the key is inserted into the keyway such that the ridges and grooves of the key slide rest on the smooth surface of the second leg and for engagement of the key in the locked second orientation when the key is inserted into the keyway such that the ridges and grooves of the key are received into the ridges and grooves of the keyway, whereby said panels are attached to the grid by a head of the keys of said panel along two adjoining sides in the first orientation and by the head of the keys along the other sides in the second orientation such that the panel may be removed from the grid without removing an adjacent panel.
2. The wall panel system of claim 1 wherein the panel frame extrusion and key are formed from extruded aluminum.
3. The wall panel system of claim 1 wherein the panel face and panel back skin are formed of aluminum, steel, stainless steel or copper.
4. The wall panel system of claim 1 wherein the head of the key has a hole configured for receipt of a screw for attachment of the key to the grid.
Description
BACKGROUND OF THE INVENTION
Field of the Invention
The present invention relates to a metal wall panel system for finishing a wall or ceiling with prefabricated architectural panels attached to an underlying structure with key anchors so that individual panels can be easily released and replaced and the starting location for hanging the panels is optional.
Brief Description of the Prior Art
Prefabricated metal panels are well known in the art and are useful particularly for finishing the exteriors of commercial and industrial buildings. One type of exterior wall panel system is composed of two thin aluminum skins laminated to a plastic core. Similar metal panels are formed from steel, stainless steel and copper. The composite metal panels are generally rectangular and are arranged side-by-side in rows and columns and in relatively closely spaced relation starting at a bottom row which is locked in place with a retaining system. The process is repeated until the desired height is achieved which requires that the installation must be sequential, i.e., the starting location for hanging the panels is not optional. Another problem with prior art metal wall panel systems is that if a panel is damaged and needs to be replaced, the retaining system requires that the surrounding panels along a row or column must be removed to reach the panel that needs to be replaced.
BRIEF SUMMARY OF THE INVENTION
In view of the above, it is an object of the present invention to provide a wall panel system that makes replacement of a damaged prefabricated metal panel relatively easy. Another object is to provide a wall panel system which provides the installer flexibility in the starting location for hanging the panels. Other objects and features of the invention will be in part apparent and in part pointed out hereinafter.
In accordance with the invention, a wall panel system for finishing a wall or ceiling makes use of a panel frame extrusion for joining the panel face and panel back skin. The panel frame extrusion has a keyway into which key anchors may be received in latched and unlatched orientation. When the key anchors along adjacent sides of a panel are attached to an underlying building grid in latched orientation and the key anchors along the other sides are in unlatched orientation, a panel in a row and column may be removed without replacing the surrounding panels.
The invention summarized above comprises the constructions hereinafter described, the scope of the invention being indicated by the subjoined claims.
BRIEF DESCRIPTION OF THE SEVERAL VIEWS OF THE DRAWINGS
In the accompanying drawings, in which one of various possible embodiments of the invention is illustrated, corresponding reference characters refer to corresponding parts throughout the several views of the drawings in which:
FIG. 1 is a cross-section showing wall panels connected with key anchors received into a panel frame extrusion joining the panel face and panel back skin of the panels;
FIG. 2 is a plan view of four panels joined together with key anchors;
FIG. 3(A) is a perspective view of the panel frame extrusion viewed from a first end;
FIG. 3(B) is a perspective view of the panel frame extrusion viewed from a second end;
FIG. 3(C) is an end view of the panel frame extrusion;
FIG. 4(A) is a perspective view of a key anchor viewed from a first side;
FIG. 4(B) is a perspective view of the key anchor viewed from a second side;
FIG. 4(C) is an side view of the key anchor; and,
FIG. 5 is a detail on an enlarged scale take along the line 5-5 in FIG. 1.
DETAILED DESCRIPTION OF AT LEAST ONE PREFERRED EMBODIMENT OF THE INVENTION
The following detailed description is merely exemplary in nature and is not intended to limit the described embodiments or the application and uses of the described embodiments.
Referring to the drawings more particularly by reference character, a wall panel system for finishing a wall or ceiling includes a plurality of panels 10 as shown in FIG. 2 attached to a grid 12 (FIG. 1) with key anchors 14. The wall panel system most frequently is used as an exterior wall cladding but may be adapted for use on non-load bearing interior walls, soffits and ceilings. As best seen in FIG. 1, each panel 10 has a panel face 16 and a panel back skin 18 which are attached along flanged side edges 20, 22, respectively, with a panel frame extrusion 24. The panels are typically rectangular and flat but can be formed in a variety of custom three-dimensional shapes. A plastic core 25 formed of isocyanurate, cellular polystyrene or the like is sandwiched between panel face 16 and back skin 18.
Turning to FIGS. 3(A)-3(C), panel frame extrusion 24 has a Z-shaped configuration with offset first and second parallel arms 26, 28. A keyway 30 is attached on the end of and perpendicular to first arm 26. Keyway 30 has first and second parallel legs 32, 34 spaced apart on a base 36. First leg 32 has grooves and ridges 38 perpendicular to a long axis of the first leg and second leg 34 has a generally smooth surface 40. Fasteners 42 attach first and second arms 26, 28 of panel frame extrusion 24 to flanges 20, 22 of panel face 16 and panel back skin 18.
Key anchor 14 as shown in FIGS. 4(A)-4(C) has a head 44 with a hole 45 (FIG. 4(c)) by means of which it is attached to grid 12 with a screw 47 (FIG. 5) or other fastener and a blade 46 which is generally rectangular. Key anchors 14 are preferably about 1 inch wide but may be wider or narrower if desired and are customarily spaced on grid 12 at 16'' on center intervals. However key anchors 14 may be spaced from 12 to 24 inches on center depending on engineering characteristics of grid 12. Blade 46 has a generally free end 48 and side edges 50. A first cheek 52 of blade 46 has grooves and ridges 54 perpendicular to side edges of blade 46 and a second cheek 56 which is generally smooth 58.
Panel frame extrusion 24 and key anchor 14 are formed of aluminum whereas panel face 16 and back skin 18 may be formed of aluminum, steel, stainless steel, copper or other suitable sheet metal in various thicknesses and with various finishes. For example for exterior wall cladding, panel face 16 may be formed of aluminum 3004 H 14 0.040'' with an anodized finish or a Kynar.RTM. metallic finish. For interior wall faces, panel face 16 may be formed of aluminum 3004 H 14 0.040'' with a Duranar.RTM. finish or of 24 gauge galvanized steel ASTM A653 G90. Other metal thicknesses and finishes are of course possible.
As best seen in FIG. 5, base 36 of keyway 30 spaces first and second legs 32, 34 such that key anchor 14 is loosely received 60 in keyway 30 with grooves and ridges 38 of key anchor 14 latched into grooves and ridges 54 of keyway 30 in a first orientation and snugly received in keyway 30 with grooves and ridges 38 of key anchor resting on smooth surface 40 of keyway 30 in a second orientation.
In use, at least two key anchors 14 are provided along each side of panels 10. Panels 10 are attached to grid 12 with the key anchors 14 along two adjoining sides in one orientation and the key anchors 14 along the other sides are in an opposite orientation such that the panel may be removed from the grid without removing an adjacent panel. As shown in FIG. 1, the space between panels 10 is filled with an aluminum insert 62 but a gasket, wet seal or the like may be used. Wall or ceiling may be constructed starting at the base or optionally elsewhere.
In view of the above, it will be seen that the several objects of the invention are achieved and other advantageous results attained. As various changes could be made in the above constructions without departing from the scope of the invention, it is intended that all matter contained in the above description or shown in the accompanying drawings shall be interpreted as illustrative and not in a limiting sense.
* * * * *
D00000

D00001

D00002

D00003

D00004

D00005

XML
uspto.report is an independent third-party trademark research tool that is not affiliated, endorsed, or sponsored by the United States Patent and Trademark Office (USPTO) or any other governmental organization. The information provided by uspto.report is based on publicly available data at the time of writing and is intended for informational purposes only.
While we strive to provide accurate and up-to-date information, we do not guarantee the accuracy, completeness, reliability, or suitability of the information displayed on this site. The use of this site is at your own risk. Any reliance you place on such information is therefore strictly at your own risk.
All official trademark data, including owner information, should be verified by visiting the official USPTO website at www.uspto.gov. This site is not intended to replace professional legal advice and should not be used as a substitute for consulting with a legal professional who is knowledgeable about trademark law.